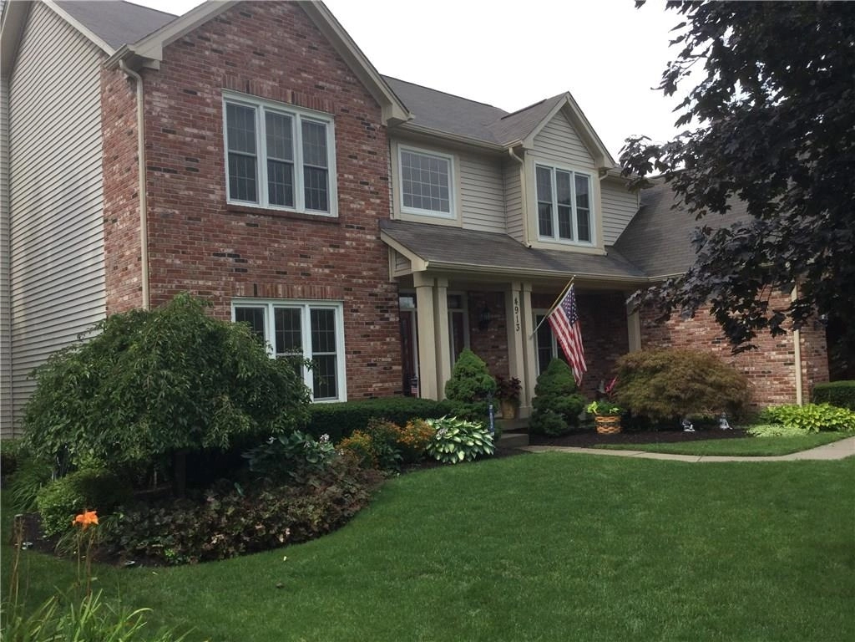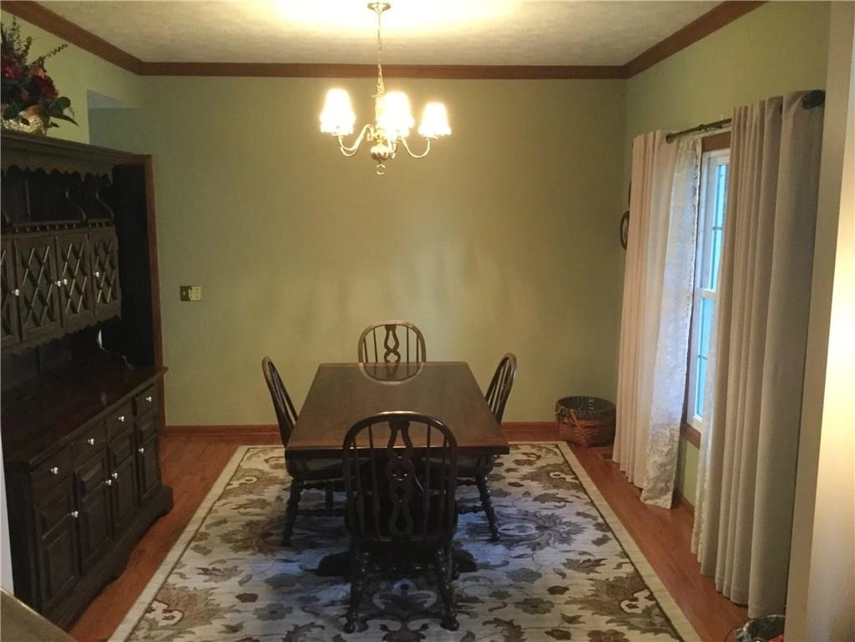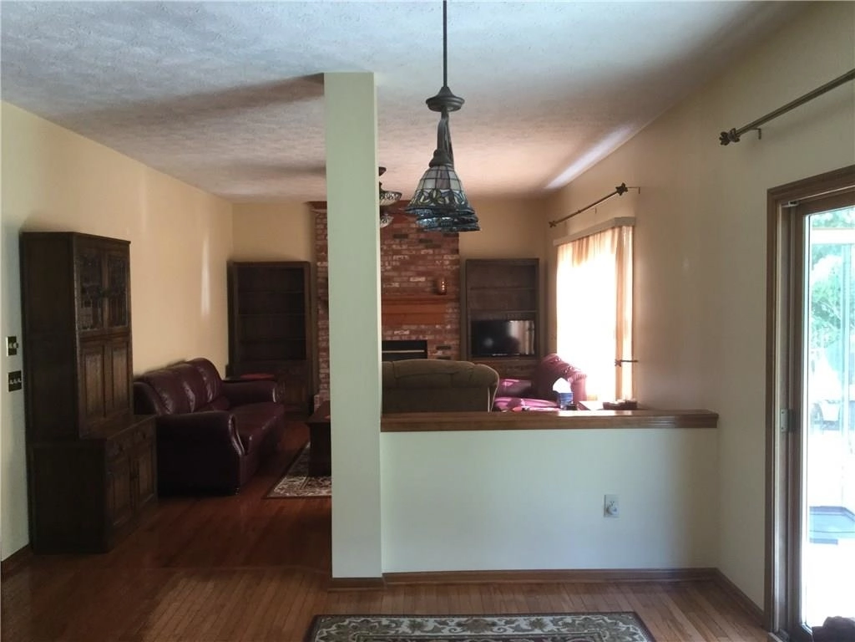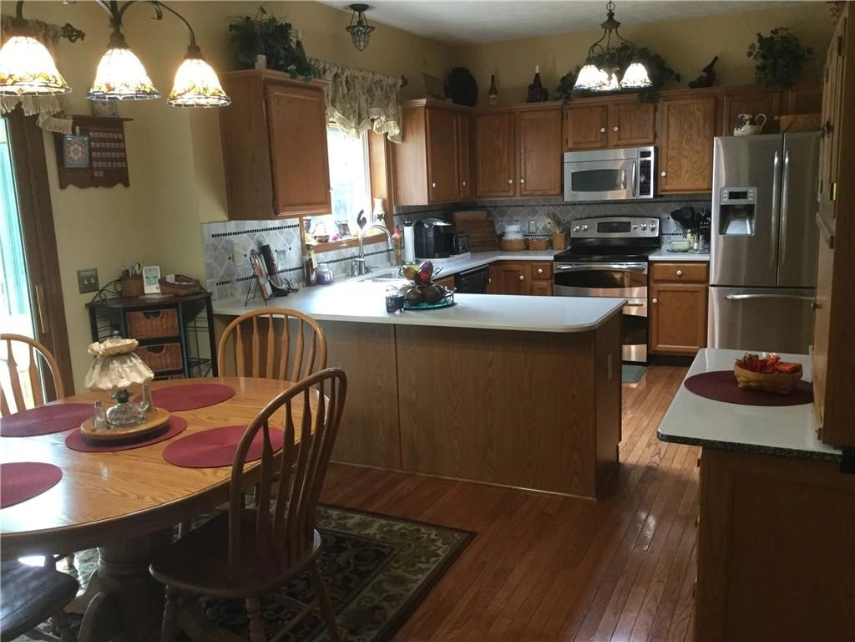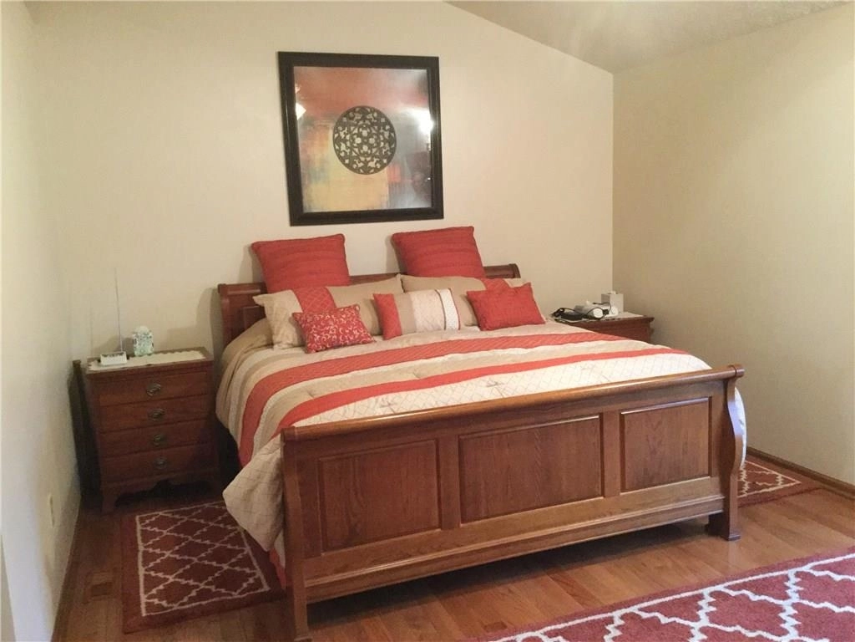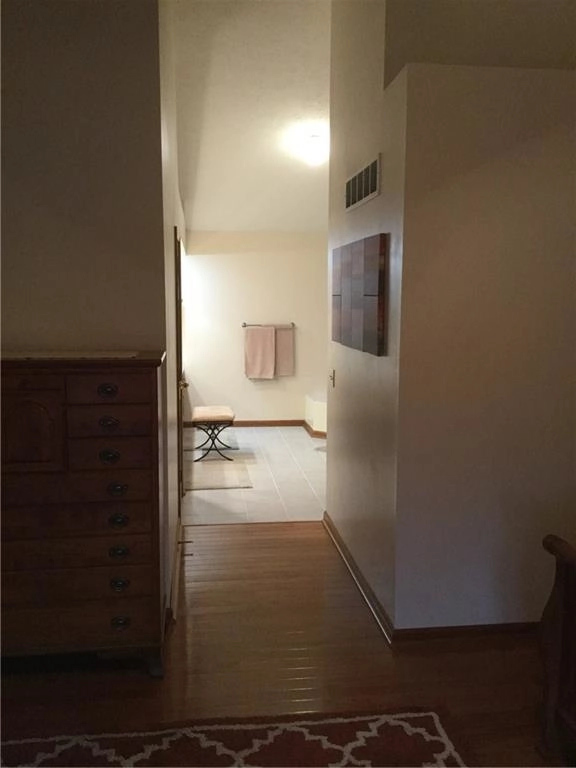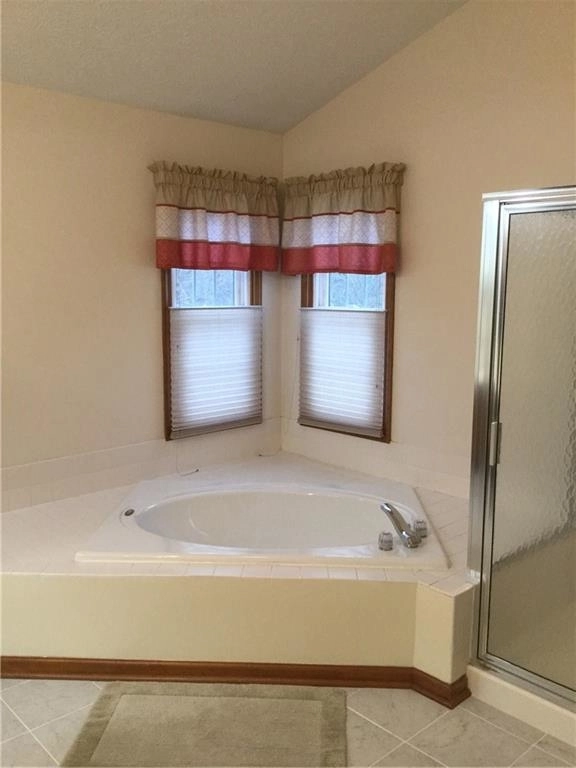

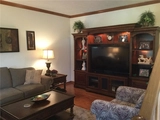



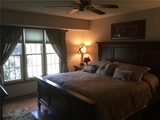

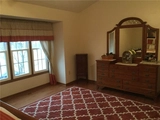


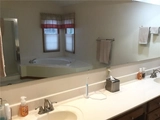

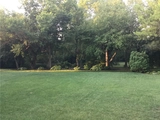
1 /
14
Map
$440,948*
●
House -
Off Market
4913 Bentbrook Drive
Noblesville, IN 46062
4 Beds
3 Baths,
1
Half Bath
3544 Sqft
$269,000 - $327,000
Reference Base Price*
47.52%
Since Jun 1, 2019
National-US
Primary Model
Sold May 23, 2019
$315,600
Buyer
Seller
$251,700
by Caliber Home Loans Inc
Mortgage Due Jun 01, 2050
About This Property
The Villages at Pebble Brook, a Golf Course/Golf Cart community:
Open kitchen, 4 BR, 2.5 baths, hardwoods throughout, open concept
kitchen; family room, full unfinished basement, airy foyer with a
high ceiling and crown molding. FR with WB fireplace; elevated
brick hearth. Kitchen includes solid surface counter tops; tiled
back splash. SS appliances include a microwave, dishwasher,
electric range with a double oven and convection option, and French
Door refrigerator. Breakfast area with sliding doors from here you
can access a 3 season sunroom with adjoining deck. MB with walk-in
closet, an extension with 3 windows, and a garden style bathroom
with porcelain flooring, a large vanity with double sinks, and a
separate shower.
The manager has listed the unit size as 3544 square feet.
The manager has listed the unit size as 3544 square feet.
Unit Size
3,544Ft²
Days on Market
-
Land Size
0.28 acres
Price per sqft
$84
Property Type
House
Property Taxes
$2,524
HOA Dues
-
Year Built
1993
Price History
| Date / Event | Date | Event | Price |
|---|---|---|---|
| May 25, 2019 | No longer available | - | |
| No longer available | |||
| Apr 19, 2019 | Relisted | $298,900 | |
| Relisted | |||
| Apr 18, 2019 | No longer available | - | |
| No longer available | |||
| Mar 29, 2019 | Price Decreased |
$298,900
↓ $27K
(8.4%)
|
|
| Price Decreased | |||
| Mar 18, 2019 | Listed | $326,300 | |
| Listed | |||
Property Highlights
Fireplace
Air Conditioning
Garage
Building Info
Overview
Building
Neighborhood
Geography
Comparables
Unit
Status
Status
Type
Beds
Baths
ft²
Price/ft²
Price/ft²
Asking Price
Listed On
Listed On
Closing Price
Sold On
Sold On
HOA + Taxes
In Contract
House
3
Beds
2
Baths
1,555 ft²
$199/ft²
$309,000
Jul 7, 2023
-
$390/mo
In Contract
House
3
Beds
2
Baths
1,200 ft²
$225/ft²
$270,000
Jun 30, 2023
-
$260/mo



