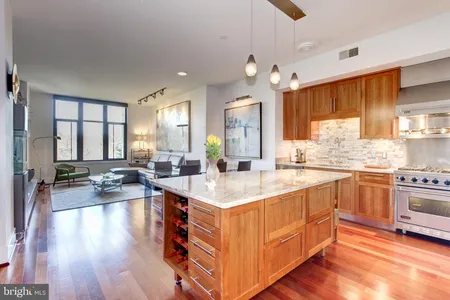$1,127,214*
●
House -
Off Market
4909 GREENWAY DRIVE
BETHESDA, MD 20816
3 Beds
2.5 Baths,
1
Half Bath
1900 Sqft
$977,000 - $1,193,000
Reference Base Price*
3.89%
Since Mar 1, 2023
DC-Washington
Primary Model
Sold Mar 10, 2023
$1,140,000
Buyer
Seller
Sold Oct 23, 2019
$755,000
Seller
$679,425
by George Mason Mortgage Llc
Mortgage Due Oct 01, 2049
About This Property
Offers, if any, due Tuesday 2/14 at noon. A Green Acres gem with
original details yet selectively renovated with every attention to
detail. The perfect urban-suburban home, 3BR+Den / 2.5 BA. The
covered front porch boasts integrated heat lamps and invites
you to linger while watching the sunset. The living room with
fireplace opens to the dining room for easy entertaining. The
kitchen and expanded family room, anchored by a wall of windows,
provides views of the professionally landscaped backyard and patio.
Hardwood floors, recessed lighting, and replacement windows. The
upper level features two bedrooms and a den - used by previous
owners as nursery, office, or playroom; plus one fully renovated
bathroom. Lower level functions as the third bedroom / recreation
room with built-ins, custom lighting, an egress window, fully
renovated bath and laundry. The hidden Murphy Bed makes for a
perfect en suite. All appliances and most systems are less than two
years old. The 5,000 square foot professionally landscaped, fully
fenced backyard and oversized garage makes this one something
special. Garage is wired with a 240V panel and space for an
electric vehicle charger. Westbrook, Westland, B-CC schools
serve the neighborhood. Little Falls Pool Club and Friendship
Heights Metro just down the street. Capital Crescent Trail and an
abundance of parks, shopping and more nearby. Welcome home.
The manager has listed the unit size as 1900 square feet.
The manager has listed the unit size as 1900 square feet.
Unit Size
1,900Ft²
Days on Market
-
Land Size
0.11 acres
Price per sqft
$571
Property Type
House
Property Taxes
$751
HOA Dues
-
Year Built
1940
Price History
| Date / Event | Date | Event | Price |
|---|---|---|---|
| Mar 10, 2023 | Sold to Wendy Cheng | $1,140,000 | |
| Sold to Wendy Cheng | |||
| Feb 16, 2023 | No longer available | - | |
| No longer available | |||
| Feb 9, 2023 | Listed | $1,085,000 | |
| Listed | |||
| Sep 30, 2019 | Sold | $755,000 | |
| Sold | |||
| Aug 25, 2019 | Listed | $755,000 | |
| Listed | |||



|
|||
|
Just over the DC line! The perfect "urban-suburban" home. 2BR+Den /
2.5 BA. Delightful with expanded family room and kitchen, wood
flooring, living room, dining room, main level powder room. The
upper level features two bedrooms + extra sitting room (use as
nursery or den), and 1 full bathroom upstairs. Lower level has
large rec room, full bath and laundry. Large fenced back yard, Did
we mention oversized garage?! With a 5000 sq ft lot, possibilities
abound! Westbrook, Westland, B-CC…
|
|||
Property Highlights
Fireplace
Air Conditioning
Building Info
Overview
Building
Neighborhood
Zoning
Geography
Comparables
Unit
Status
Status
Type
Beds
Baths
ft²
Price/ft²
Price/ft²
Asking Price
Listed On
Listed On
Closing Price
Sold On
Sold On
HOA + Taxes
Condo
2
Beds
2
Baths
1,440 ft²
$885/ft²
$1,275,000
Sep 8, 2022
-
$698/mo
In Contract
Multifamily
Stu
-
1,960 ft²
$446/ft²
$875,000
Nov 18, 2022
-
$1,309/mo
About Bethesda
Similar Homes for Sale
Nearby Rentals

$3,700 /mo
- 3 Beds
- 3.5 Baths
- 1,684 ft²

$4,115 /mo
- 2 Beds
- 2 Baths
- 1,210 ft²




























































































































