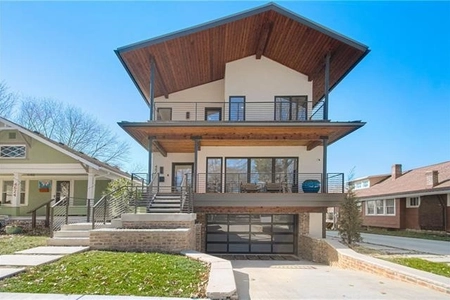

































































1 /
66
Map
$1,436,000 - $1,754,000
●
House -
In Contract
4906 Wyoming Street
Kansas City, MO 64112
5 Beds
3.5 Baths,
1
Half Bath
3475 Sqft
Sold Nov 03, 2021
$332,500
Buyer
Seller
$300,000
by Walton William
Mortgage Due Jan 24, 2053
Sold Nov 03, 2021
$332,500
Buyer
Seller
$250,000
by Bank Of Prairie Village
Mortgage
About This Property
Come take a look at this stunning new construction home by Renew
Design Build in cooperation with Herron + Partners. The meticulous
detail in this home elevates the art of modern living.
Designed with natural light and views of nature in mind, this
home takes advantage at every turn. The main level is the
heart of the home featuring oversized windows, soaring ceilings and
designer lighting. True indoor/outdoor living makes
entertaining year-round easy on your private patio with built in
grill and fire table. Step inside to experience the perfect
blend of sleek design with all the amenities you're looking for in
a new home -- Open concept kitchen, designer lighting and flat
panel cabinets. A primary suite that's a true sanctuary with
direct access to a private outdoor retreat. A dedicated dining
space overlooking a living roof. A floating staircase carries
you upstairs to the secondary bedrooms with a treehouse-vibe.
Outdoor living extends to the second level with a walk out
roof top terrace. Enter the home on the lower level featuring
a 4-car double tandem garage/workshop or rec room. Work from
home? No problem. 2 lower level conforming bedrooms can
easily transform to an office (or two!), guest rooms or workout
space. Located in a prime neighborhood close to everything
Kansas City offers, this is your chance to own a statement piece of
modern luxury. Don't miss out on the opportunity to make this
extraordinary home yours.
The manager has listed the unit size as 3475 square feet.
The manager has listed the unit size as 3475 square feet.
Unit Size
3,475Ft²
Days on Market
-
Land Size
0.16 acres
Price per sqft
$459
Property Type
House
Property Taxes
-
HOA Dues
-
Year Built
1925
Listed By

Price History
| Date / Event | Date | Event | Price |
|---|---|---|---|
| Apr 1, 2024 | In contract | - | |
| In contract | |||
| Mar 31, 2024 | Relisted | $1,595,000 | |
| Relisted | |||
| Mar 28, 2024 | In contract | - | |
| In contract | |||
| Feb 10, 2024 | Price Increased |
$1,595,000
↑ $45K
(2.9%)
|
|
| Price Increased | |||
| Sep 19, 2023 | Listed | $1,549,900 | |
| Listed | |||
Show More

Property Highlights
Air Conditioning
Exterior Details
Exterior Information
Concrete
Building Details
New Construction
New Construction






































































