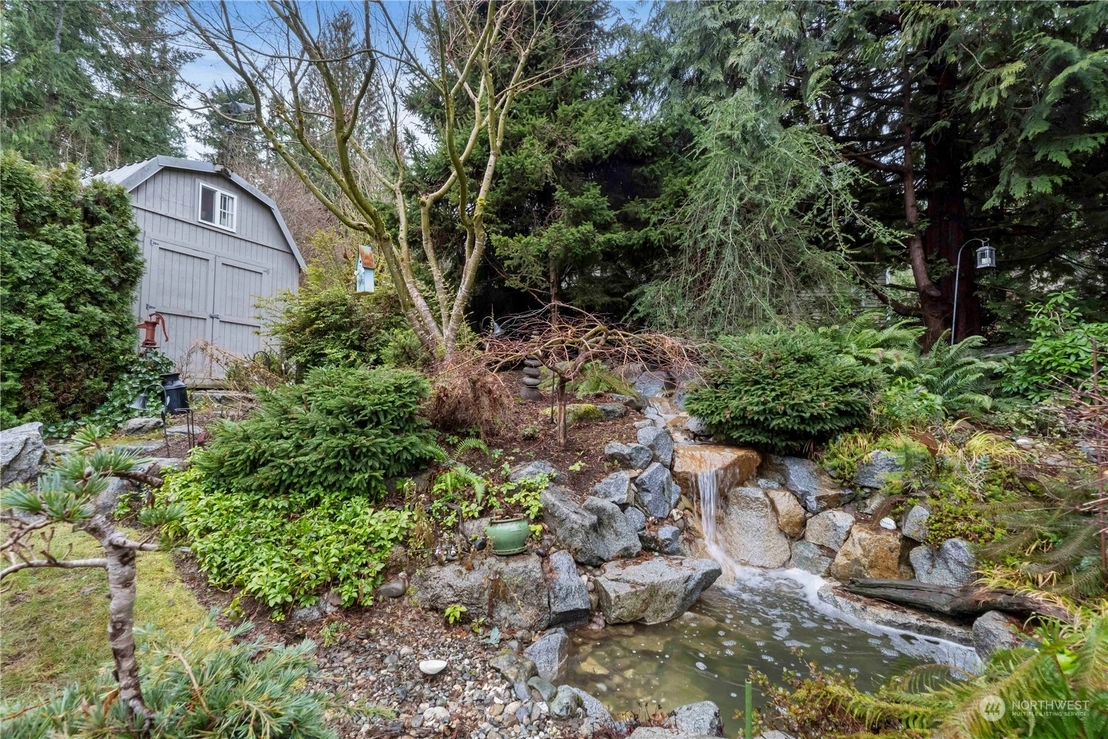







































1 /
40
Map
Listed by: Bob Loyal, John L. Scott R.E. Lake Tapps, 253-863-4406, Listing Courtesy of NWMLS
$1,299,000
●
House -
In Contract
4906 200 Street SE
Bothell, WA 98012
4 Beds
3 Baths,
1
Half Bath
$7,032
Estimated Monthly
$0
HOA / Fees
2.63%
Cap Rate
About This Property
A very desirable Crown Jewel home in the Bothell North Creek
Neighborhood. Seller is motivated to consider reasonable
Buyer offer. Classic NW Contemporary 2,552 Sq Ft home sits on
beautiful 20,038 Sq Ft. lot. A true oasis that has so
much to offer. Sanctuary garden w/ incredible water feature.
Tons of room for at home outdoor activities for all age categories.
Large Greenhouse. Large Garden Shed w/ covered storage. Super
well maintained by long term home owner. Numerous recent
upgrades, & enhancements. Great location. Minutes to I-405,
Hiway 9 for commutes to Amazon, Microsoft, Boeing, Everett,
Bellevue, Millcreek & Woodinville. Note: Listing Agent to provide
buyer with Home Warranty policy at closing.
Unit Size
-
Days on Market
-
Land Size
0.46 acres
Price per sqft
-
Property Type
House
Property Taxes
$653
HOA Dues
-
Year Built
1972
Listed By
Last updated: 16 days ago (NWMLS #NWM2186698)
Price History
| Date / Event | Date | Event | Price |
|---|---|---|---|
| Mar 31, 2024 | In contract | - | |
| In contract | |||
| Mar 5, 2024 | Price Decreased |
$1,299,000
↓ $26K
(2%)
|
|
| Price Decreased | |||
| Feb 1, 2024 | Listed by John L. Scott R.E. Lake Tapps | $1,325,000 | |
| Listed by John L. Scott R.E. Lake Tapps | |||
Property Highlights
Garage
Fireplace
Parking Details
Has Garage
Covered Spaces: 3
Total Number of Parking: 3
Attached Garage
Parking Features: RV Parking, Driveway, Attached Garage
Garage Spaces: 3
Interior Details
Bathroom Information
Half Bathrooms: 1
Full Bathrooms: 1
Bathtubs: 1
Showers: 3
Interior Information
Interior Features: Ceramic Tile, Wall to Wall Carpet, Laminate Hardwood, Bath Off Primary, Ceiling Fan(s), Double Pane/Storm Window, Dining Room, Vaulted Ceiling(s), Walk-In Closet(s), Fireplace, Water Heater
Appliances: Dishwashers_, Double Oven, Dryers, Disposal, Microwaves_, Refrigerators_, See Remarks, StovesRanges_, Washers
Flooring Type: Ceramic Tile, Granite, Laminate, Vinyl, Carpet
Room 1
Level: Main
Type: Dining Room
Room 2
Level: Lower
Type: Family Room
Room 3
Level: Split
Type: Entry Hall
Room 4
Level: Main
Type: Kitchen Without Eating Space
Room 5
Level: Main
Type: Living Room
Room 6
Level: Main
Type: Primary Bedroom
Room 7
Level: Lower
Type: Rec Room
Room 8
Level: Lower
Type: Utility Room
Room 9
Level: Main
Type: Bedroom
Room 10
Level: Main
Type: Bedroom
Room 11
Level: Main
Type: Bathroom Full
Room 12
Level: Main
Type: Bathroom Half
Room 13
Level: Lower
Type: Bathroom Three Quarter
Room 14
Level: Lower
Type: Bedroom
Fireplace Information
Has Fireplace
Fireplace Features: Gas, Wood Burning
Fireplaces: 2
Basement Information
Basement: Daylight, Finished
Exterior Details
Property Information
Square Footage Finished: 2552
Square Footage Source: NWMLS
Style Code: 14 - Split Entry
Property Type: Residential
Property Sub Type: Residential
Property Condition: Good
Year Built: 1972
Year Built Effective: 1972
Energy Source: Electric, Propane, Wood
Building Information
Levels: Multi/Split
Structure Type: House
Building Area Total: 2552
Building Area Units: Square Feet
Site Features: Deck, Fenced-Partially, Green House, Irrigation, Outbuildings, Propane, RV Parking, Shop
Roof: Composition
Exterior Information
Exterior Features: Wood Products
Lot Information
Lot Size Source: NWMLS
Zoning Jurisdiction: County
Lot Features: Dead End Street, Paved, Secluded
Lot Size Acres: 0.46
Lot Size Square Feet: 20038
Lot Size Dimensions: 125' X 160'
Elevation Units: Feet
Land Information
Water Source: Public
Vegetation: Garden Space
Financial Details
Tax Year: 2024
Tax Annual Amount: $7,834
Utilities Details
Water Source: Public
Water Company: Alderwood Water
Power Company: Puget Power
Sewer Company: NA
Water Heater Location: Lower Laundry Room
Water Heater Type: Tank
Cooling: Yes
Heating: Yes
Sewer : Septic Tank
Location Details
Directions: Google GPS works well for directions.
Other Details
Selling Agency Compensation: 3.0
On Market Date: 2024-02-01
Building Info
Overview
Building
Neighborhood
Zoning
Geography
Comparables
Unit
Status
Status
Type
Beds
Baths
ft²
Price/ft²
Price/ft²
Asking Price
Listed On
Listed On
Closing Price
Sold On
Sold On
HOA + Taxes
House
4
Beds
3
Baths
-
$1,299,950
Sep 8, 2023
$1,299,950
Feb 1, 2024
$840/mo
House
4
Beds
3
Baths
-
$1,304,950
Feb 7, 2024
$1,304,950
Mar 25, 2024
$831/mo
House
4
Beds
3
Baths
-
$1,284,950
Aug 22, 2023
$1,284,950
Jan 9, 2024
$756/mo
House
4
Beds
3
Baths
-
$1,349,950
Sep 8, 2023
$1,349,950
Jan 24, 2024
$756/mo
House
4
Beds
3
Baths
-
$1,244,950
Dec 14, 2023
$1,244,950
Mar 19, 2024
$756/mo
House
5
Beds
3
Baths
-
$1,399,950
Feb 25, 2024
$1,399,950
Mar 29, 2024
$1,215/mo
In Contract
House
4
Beds
3
Baths
-
$1,324,950
Mar 11, 2024
-
$831/mo
In Contract
House
4
Beds
3
Baths
-
$1,269,950
Dec 15, 2023
-
$756/mo
In Contract
House
5
Beds
3
Baths
-
$1,414,950
Mar 5, 2024
-
$1,215/mo
In Contract
House
5
Beds
3
Baths
-
$1,389,950
Mar 11, 2024
-
$923/mo
In Contract
House
3
Beds
3
Baths
-
$1,129,950
Jan 22, 2024
-
$698/mo












































