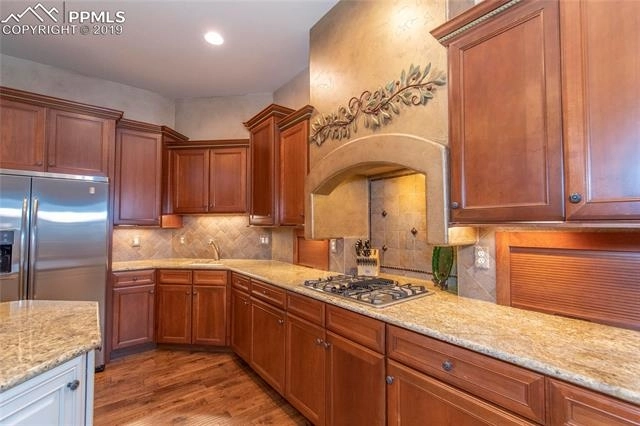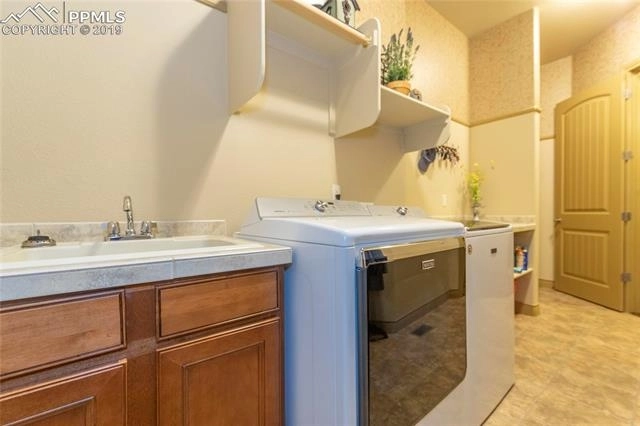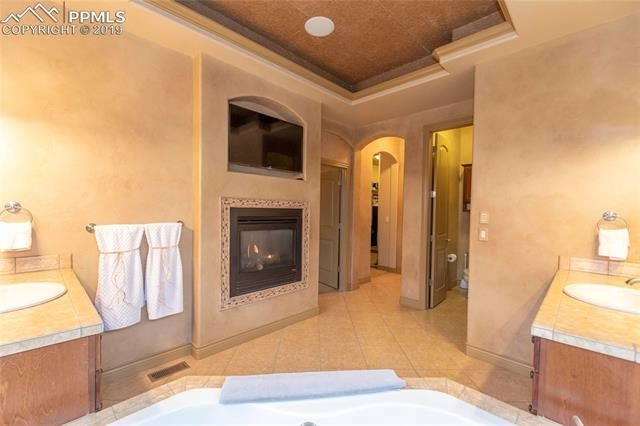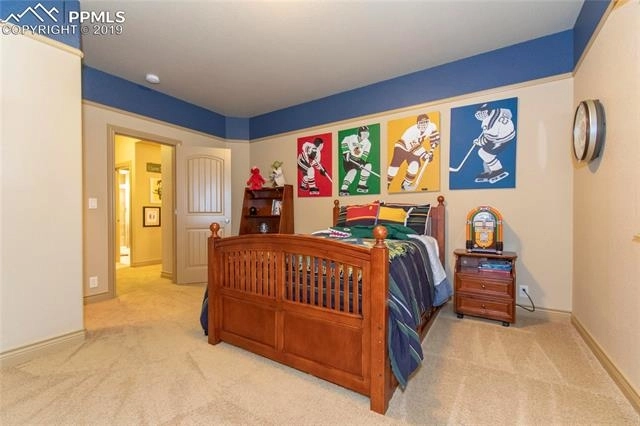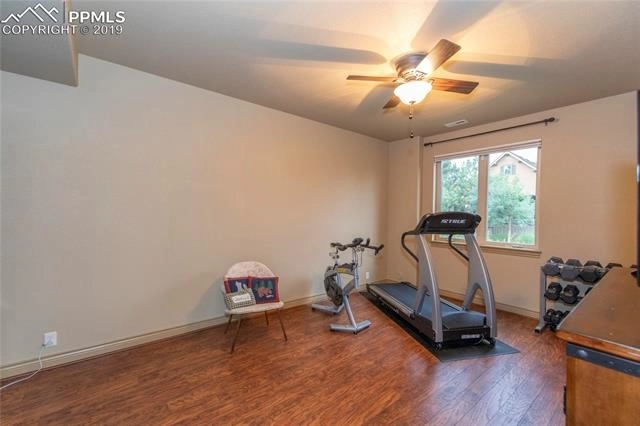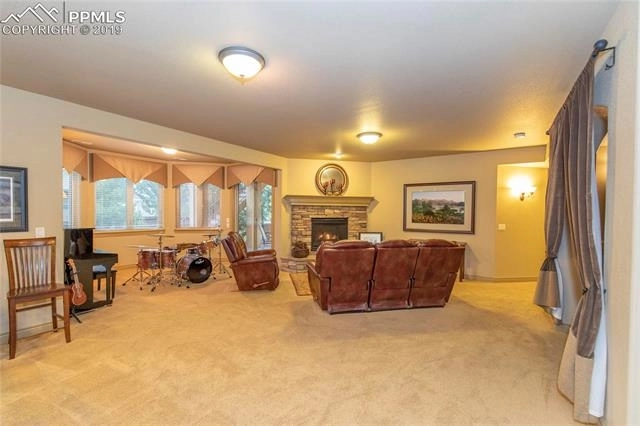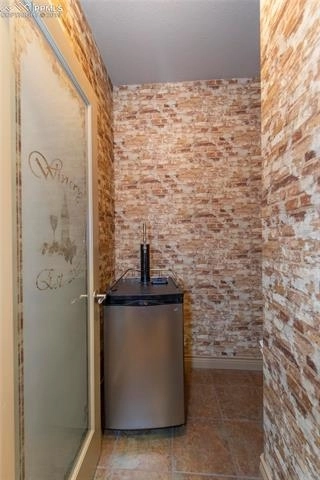









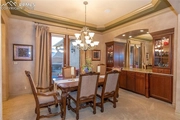


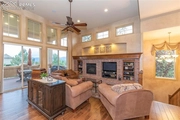




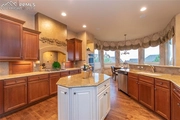

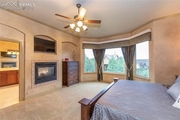







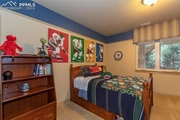





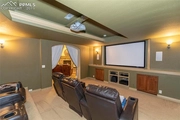
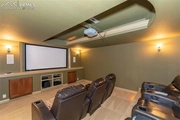


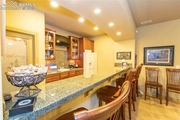

1 /
40
Map
$1,243,265*
●
House -
Off Market
4905 Alberta Falls Way
Colorado Springs, CO 80920
5 Beds
4 Baths
5052 Sqft
$765,000 - $935,000
Reference Base Price*
46.27%
Since Jan 1, 2020
National-US
Primary Model
Sold Dec 10, 2019
$825,000
Buyer
Seller
$243,000
by United Wholesale Mortgage
Mortgage Due Jan 01, 2050
Sold Nov 21, 2012
$675,000
Seller
$573,750
by Compass Bank
Mortgage Due Dec 01, 2042
About This Property
Magnificent former Parade Home in D20 with beautiful Pikes Peak
views! Close to local hospitals & schools. Timeless luxury,
attention to detail with designer upgraded touches throughout.
Stamped, framed concrete driveway, professional landscaping with
water bubbler, gated courtyard with fireplace, detailed & classic
with stucco & stone, timeless beauty! Beautiful built-ins, soaring
ceilings with great natural light, unique ceiling & wall
treatments, window coverings, gorgeous woodwork & trim and pleasing
neutral colors. A large fireplace wall anchors the great room and
the cozy study has wooden beams, a fireplace & a large walk-in
closet making it flex as a 2nd main level bedroom. Gourmet kitchen
is a cook's dream with an island, stainless steel appliances, 2
sinks, breakfast bar, 2 pantries & eating nook. The gorgeous dining
room is open to the great room, yet has it's own space and
character with a full built-in wall of cabinetry & walkout to the
front patio. The sumptuous master suite on the main level has a
fireplace, wonderful master bath & a large walk-in closet with a
door into the laundry. Laundry area has a wet sink, cabinets &
closet. The entire main level has a sound system that includes the
front and back outdoor spaces, all components are included. The
walkout basement offers 3 large bedrooms, one with wood laminate
flooring & a built-in murphy bed, a stately wet bar with a tv &
wine cellar adjacent to the fun family room with fireplace & tv
wall, game area & walk out to the back patio. Fun times can
be spent in the fantastic home theater with reclining theater
seating included! Enjoy the beautiful backyard, the covered patio
or look at the amazing views from the large deck. This home has
been well maintained & built to last with quality construction.
The manager has listed the unit size as 5052 square feet.
The manager has listed the unit size as 5052 square feet.
Unit Size
5,052Ft²
Days on Market
-
Land Size
0.33 acres
Price per sqft
$168
Property Type
House
Property Taxes
$4,492
HOA Dues
-
Year Built
2007
Price History
| Date / Event | Date | Event | Price |
|---|---|---|---|
| Dec 11, 2019 | No longer available | - | |
| No longer available | |||
| Dec 10, 2019 | Sold to John W Aker Jr, Judy Lynn Aker | $825,000 | |
| Sold to John W Aker Jr, Judy Lynn Aker | |||
| Aug 22, 2019 | Listed | $850,000 | |
| Listed | |||
Property Highlights
Fireplace
Air Conditioning
Garage
Building Info
Overview
Building
Neighborhood
Zoning
Geography
Comparables
Unit
Status
Status
Type
Beds
Baths
ft²
Price/ft²
Price/ft²
Asking Price
Listed On
Listed On
Closing Price
Sold On
Sold On
HOA + Taxes
House
5
Beds
3.5
Baths
3,396 ft²
$204/ft²
$691,990
Jan 19, 2023
-
-
House
6
Beds
3.5
Baths
4,534 ft²
$174/ft²
$789,290
Jan 19, 2023
-
-
Active
House
4
Beds
4
Baths
3,750 ft²
$209/ft²
$783,016
Jul 20, 2022
-
$190/mo
House
4
Beds
3.5
Baths
4,119 ft²
$179/ft²
$737,710
Jan 19, 2023
-
-
Active
House
4
Beds
4
Baths
3,431 ft²
$242/ft²
$829,800
Mar 21, 2023
-
$145/mo
House
4
Beds
3
Baths
3,890 ft²
$180/ft²
$698,410
Jan 19, 2023
-
-
House
4
Beds
3.5
Baths
3,401 ft²
$203/ft²
$689,650
Jan 19, 2023
-
-
House
3
Beds
3.5
Baths
4,102 ft²
$177/ft²
$727,460
Jan 19, 2023
-
-
House
3
Beds
3.5
Baths
3,604 ft²
$210/ft²
$755,140
Jan 19, 2023
-
-
About Powers
Similar Homes for Sale

$755,140
- 3 Beds
- 3.5 Baths
- 3,604 ft²

$727,460
- 3 Beds
- 3.5 Baths
- 4,102 ft²
Nearby Rentals

$3,040 /mo
- 4 Beds
- 3 Baths
- 3,343 ft²

$3,325 /mo
- 5 Beds
- 4 Baths
- 3,170 ft²


















