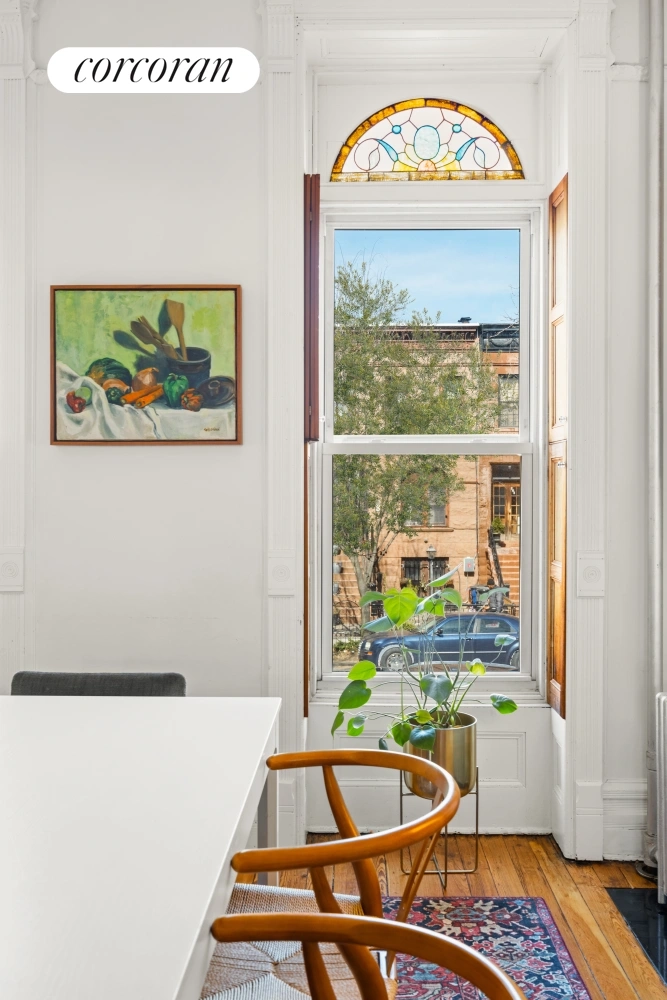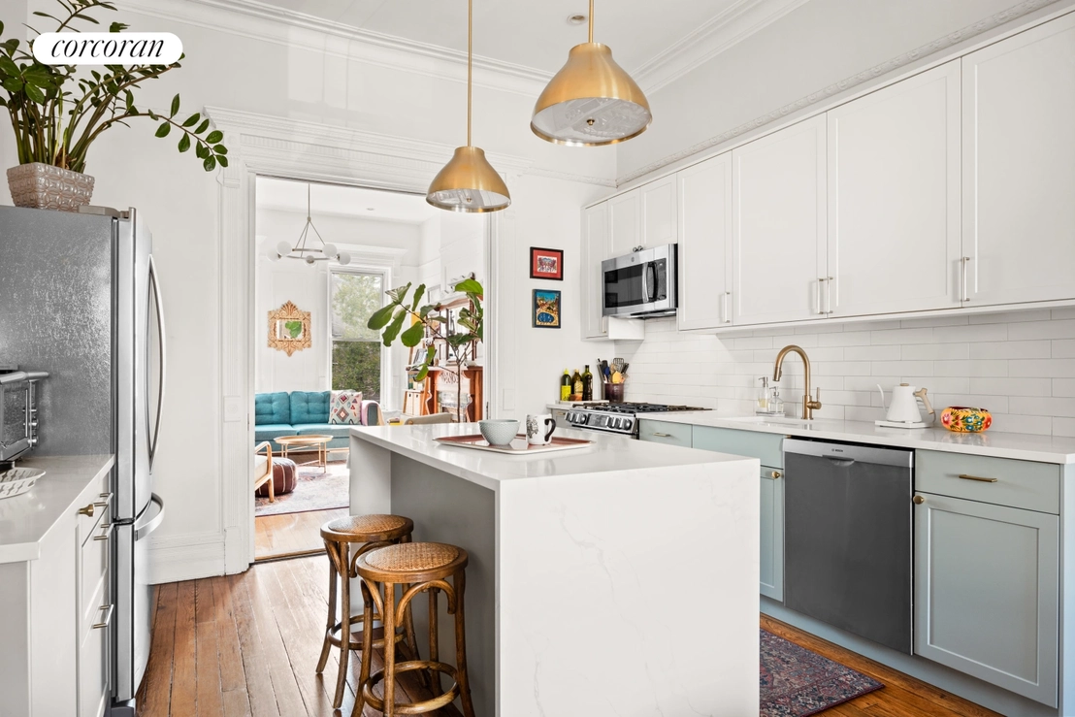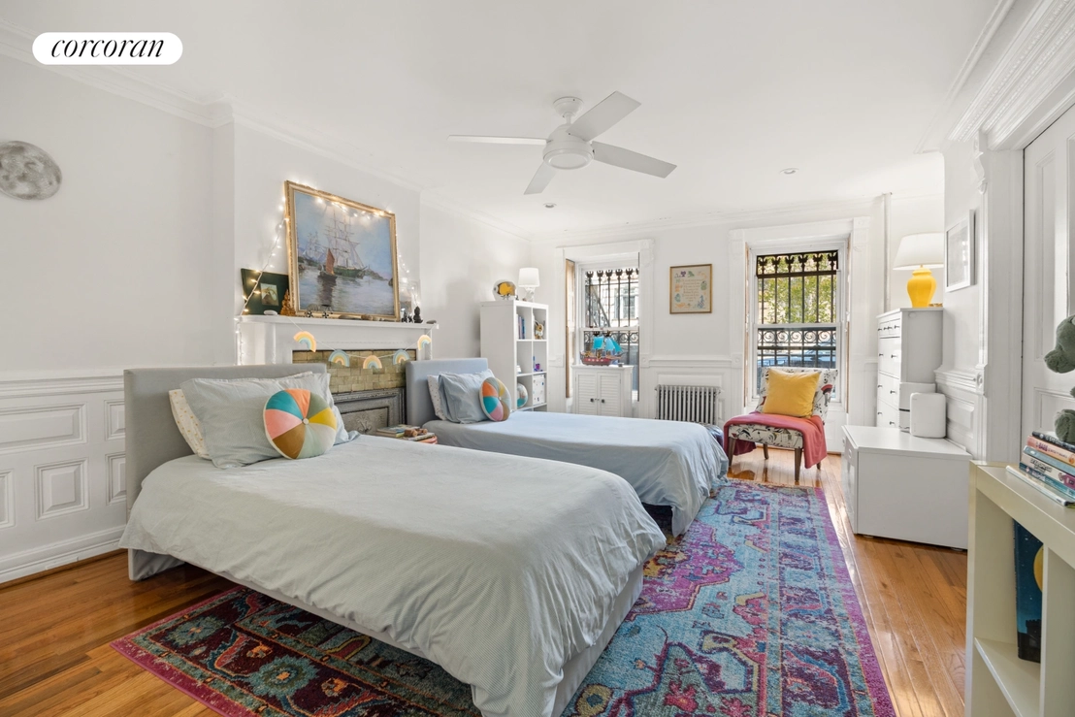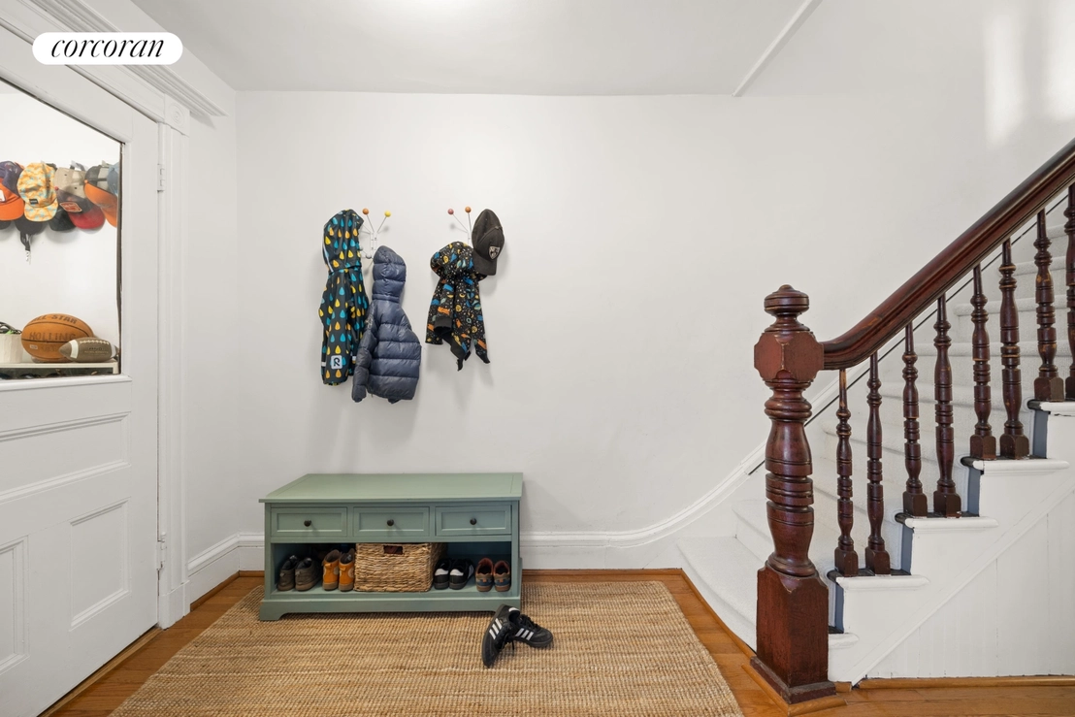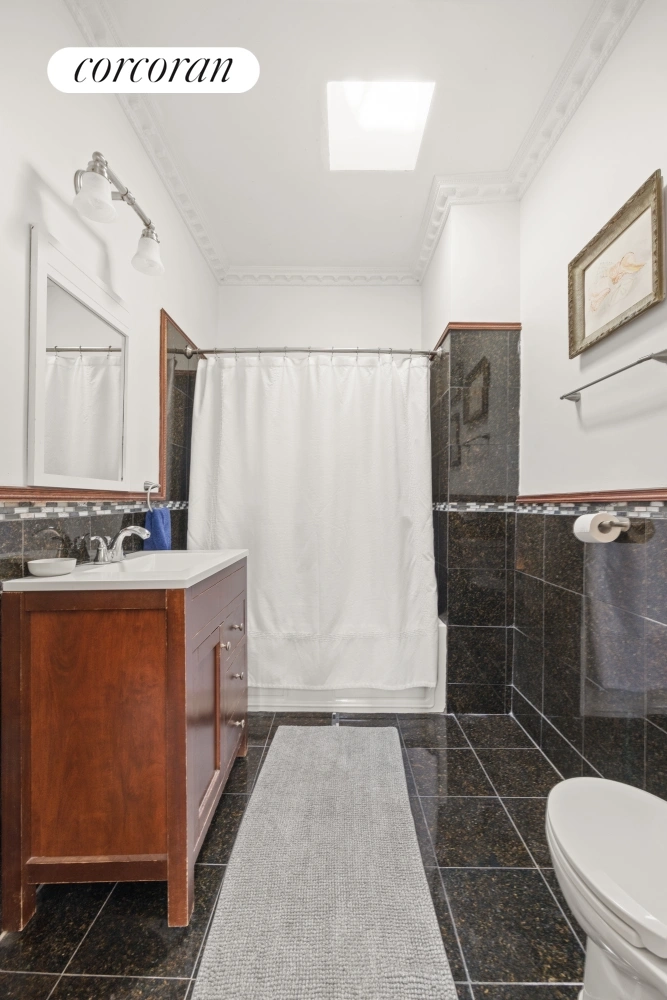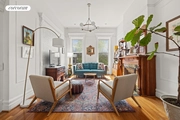







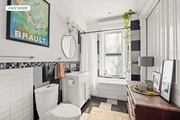


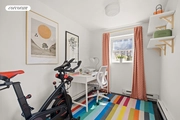




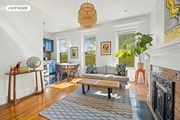




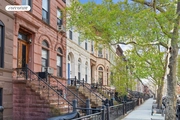

1 /
23
Map
$1,999,000
↓ $200K (9.1%)
●
Townhouse -
For Sale
490 Mac Donough Street
Brooklyn, NY 11233
4 Beds
4 Baths
2584 Sqft
Upcoming Open House
1PM - 2:30PM, Sun, Apr 28 -
Book now
$10,241
Estimated Monthly
$0
HOA / Fees
2.12%
Cap Rate
About This Property
490 MacDonough Street is a charming two family Brownstone on one of
the most picturesque and coveted blocks in Bedford Stuyvesant. Half
a block from local food favorites Dick and Jane's, Chez Oskar, Nana
Ramen & Milk and Pull, and 4.5 blocks from the A/C trains at Utica
Ave. The two units combined have a total of 4.5 bedrooms and 4
bathrooms, spanning 2,584 square feet across three stories, plus a
full cellar.
Throughout this spectacular home, attention to detail is consistent. Restored woodwork, parque floors with mahogany inlays, pocket shutters, stained glass, intricately detailed fireplaces with original mirrors, wainscoting and fretwork are just some of the original details that have been preserved and restored with care.
The parlor level boasts 11' ceilings, ornate fireplaces with original mantles and intricate hearths, stained glass windows, and restored original floors. A formal dining room has space for a 6 person table. Recently updated, the kitchen features a 5 burner gas range with a griddle, a center island, and a full appliance package including a mounted microwave. Offering two walls of storage and 3 long countertops with roll-out cabinet storage underneath, this kitchen is ideal for the entertainer and cook.
Overlooking the sunny backyard, the living room features a spectacularly restored fireplace with incredible detail and original mirrors. French double pocket doors offer an option to separate this space from the kitchen. A full bathroom with a linen closet and frosted window is also on this level. A more secluded play area, office space, or library nook is placed strategically at the top of the stairs to the garden level, allowing you to float between the living quarters and sleeping quarters with ease.
On the garden level, two and a half bedrooms await. The largest of the two is located on the front of the home, with pocket shutters, a walk-in closet, built-in dresser, decorative fireplace and space for two beds plus tons of extra furniture. Accessible from the hallway or through a walk-through dressing room with a walk-in closet, multitude of drawers and a second closet- you'll find the primary suite, with an en-suite bathroom and space for a King size bed. A bonus room offers the perfect home office or gym, with access to the backyard.
Bluestone pavers, a water spigot, electrical outlets, and a large grassy lawn are all shaded by a mature tree. Ready for your green thumb and summer barbecues, this backyard oasis gets spectacular Southern sunshine.
The basement has 7' ceilings, brick columns, a washer & dryer, and a full bathroom.
Perched on the top floor of the home, up a gorgeous staircase with detailed fretwork, a 2 bedroom + home office apartment awaits. An open concept kitchen flows seamlessly into the living/dining room. A plethora of sunshine streams in through the three windows overlooking the treetops. A large home office offers a peaceful space to WFH. On the front of the home, two adjoining bedrooms await. Each is accessible through their own door in the hallway, or through the home office. With stained glass windows, pocket shutters, 2 decorative fireplaces, and a large bathroom with a skylight- this apartment is just as captivating as the one below. Incorporate it into the rest of the home or take advantage of the rental income to offset your mortgage.
490 MacDonough is perfectly placed between Malcolm X Blvd and Patchen Ave. Street parking is plentiful and access to public transportation is simple with the A & C trains just moments away, and the J & Z trains a 15 minute walk. Built 20x42 plus a first floor addition, with annual taxes of $5,095/year- this charming two family home is a slam dunk with its flexible layout and ideal location!
Throughout this spectacular home, attention to detail is consistent. Restored woodwork, parque floors with mahogany inlays, pocket shutters, stained glass, intricately detailed fireplaces with original mirrors, wainscoting and fretwork are just some of the original details that have been preserved and restored with care.
The parlor level boasts 11' ceilings, ornate fireplaces with original mantles and intricate hearths, stained glass windows, and restored original floors. A formal dining room has space for a 6 person table. Recently updated, the kitchen features a 5 burner gas range with a griddle, a center island, and a full appliance package including a mounted microwave. Offering two walls of storage and 3 long countertops with roll-out cabinet storage underneath, this kitchen is ideal for the entertainer and cook.
Overlooking the sunny backyard, the living room features a spectacularly restored fireplace with incredible detail and original mirrors. French double pocket doors offer an option to separate this space from the kitchen. A full bathroom with a linen closet and frosted window is also on this level. A more secluded play area, office space, or library nook is placed strategically at the top of the stairs to the garden level, allowing you to float between the living quarters and sleeping quarters with ease.
On the garden level, two and a half bedrooms await. The largest of the two is located on the front of the home, with pocket shutters, a walk-in closet, built-in dresser, decorative fireplace and space for two beds plus tons of extra furniture. Accessible from the hallway or through a walk-through dressing room with a walk-in closet, multitude of drawers and a second closet- you'll find the primary suite, with an en-suite bathroom and space for a King size bed. A bonus room offers the perfect home office or gym, with access to the backyard.
Bluestone pavers, a water spigot, electrical outlets, and a large grassy lawn are all shaded by a mature tree. Ready for your green thumb and summer barbecues, this backyard oasis gets spectacular Southern sunshine.
The basement has 7' ceilings, brick columns, a washer & dryer, and a full bathroom.
Perched on the top floor of the home, up a gorgeous staircase with detailed fretwork, a 2 bedroom + home office apartment awaits. An open concept kitchen flows seamlessly into the living/dining room. A plethora of sunshine streams in through the three windows overlooking the treetops. A large home office offers a peaceful space to WFH. On the front of the home, two adjoining bedrooms await. Each is accessible through their own door in the hallway, or through the home office. With stained glass windows, pocket shutters, 2 decorative fireplaces, and a large bathroom with a skylight- this apartment is just as captivating as the one below. Incorporate it into the rest of the home or take advantage of the rental income to offset your mortgage.
490 MacDonough is perfectly placed between Malcolm X Blvd and Patchen Ave. Street parking is plentiful and access to public transportation is simple with the A & C trains just moments away, and the J & Z trains a 15 minute walk. Built 20x42 plus a first floor addition, with annual taxes of $5,095/year- this charming two family home is a slam dunk with its flexible layout and ideal location!
Unit Size
2,584Ft²
Days on Market
40 days
Land Size
0.05 acres
Price per sqft
$774
Property Type
Townhouse
Property Taxes
$425
HOA Dues
-
Year Built
1899
Listed By
Last updated: 3 days ago (RLS #RPLU-33422929489)
Price History
| Date / Event | Date | Event | Price |
|---|---|---|---|
| Apr 9, 2024 | Price Decreased |
$1,999,000
↓ $200K
(9.1%)
|
|
| Price Decreased | |||
| Mar 19, 2024 | Listed by Corcoran Group | $2,199,000 | |
| Listed by Corcoran Group | |||
| Jun 12, 2015 | Sold to Robert H Holling, Robin A H... | $1,560,000 | |
| Sold to Robert H Holling, Robin A H... | |||
| Jan 19, 2011 | Sold to Mark N Kimpson | $380,000 | |
| Sold to Mark N Kimpson | |||
Property Highlights
Fireplace
Interior Details
Bedroom Information
Bedrooms: 4
Bathroom Information
Full Bathrooms: 4
Interior Information
Appliances: Washer Dryer Allowed
Living Area: 2584
Room Information
Laundry Features: Building Other, Washer Hookup, In Unit
Rooms: 11
Fireplace Information
Has Fireplace
Decorative
Fireplaces: 1
Basement Information
Has Basement
Exterior Details
Building Information
Outdoor Living Structures: None
Pets Allowed: Building Yes, No
Lot Information
Lot Size Dimensions: 100.00x20.00
Land Information
Tax Lot: 0037
Tax Block: 01677
Financial Details
Tax Annual Amount: $5,100
Location Details
Subdivision Name: Stuyvesant Heights
Stories Total: 3
View: Other
Comparables
Unit
Status
Status
Type
Beds
Baths
ft²
Price/ft²
Price/ft²
Asking Price
Listed On
Listed On
Closing Price
Sold On
Sold On
HOA + Taxes
Sold
House
4
Beds
3
Baths
2,364 ft²
$867/ft²
$2,050,000
Dec 1, 2020
$2,050,000
May 26, 2021
-
House
4
Beds
5
Baths
2,328 ft²
$934/ft²
$2,175,000
Aug 11, 2022
$2,175,000
Apr 18, 2023
-
Multifamily
4
Beds
4
Baths
2,500 ft²
$798/ft²
$1,995,000
Oct 1, 2019
$1,995,000
Dec 21, 2020
-
Townhouse
4
Beds
3
Baths
2,382 ft²
$700/ft²
$1,668,000
Sep 8, 2017
$1,668,000
Mar 8, 2018
-
Multifamily
4
Beds
4
Baths
2,700 ft²
$850/ft²
$2,295,000
Oct 23, 2020
$2,295,000
May 18, 2021
-
Multifamily
4
Beds
3
Baths
2,466 ft²
$953/ft²
$2,350,000
Oct 6, 2020
$2,350,000
Jan 14, 2021
-
In Contract
Townhouse
4
Beds
4
Baths
2,300 ft²
$913/ft²
$2,100,000
Nov 7, 2023
-
$556/mo
In Contract
Townhouse
4
Beds
3
Baths
2,832 ft²
$583/ft²
$1,650,000
Oct 13, 2023
-
$415/mo
In Contract
Townhouse
4
Beds
4
Baths
3,221 ft²
$582/ft²
$1,875,000
Oct 17, 2023
-
$498/mo
Active
Townhouse
4
Beds
4
Baths
2,935 ft²
$816/ft²
$2,395,000
Apr 9, 2024
-
$345/mo
In Contract
Townhouse
3
Beds
4
Baths
2,974 ft²
$757/ft²
$2,250,000
Jan 24, 2024
-
$266/mo
Active
Townhouse
5
Beds
3
Baths
3,240 ft²
$602/ft²
$1,949,000
Feb 20, 2024
-
$381/mo
Past Sales
| Date | Unit | Beds | Baths | Sqft | Price | Closed | Owner | Listed By |
|---|
Building Info
490 Mac Donough Street
490 Mac Donough Street, Brooklyn, NY 11233
- 2 Units
- 1 Unit for Sale





