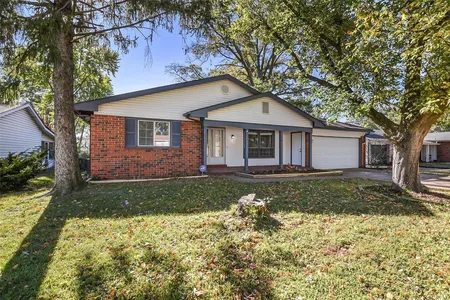


























1 /
27
Map
$171,000 - $209,000
●
House -
In Contract
49 Jost Villa Drive
Florissant, MO 63034
2 Beds
2.5 Baths,
1
Half Bath
1498 Sqft
Sold Dec 17, 2004
$155,245
Buyer
Seller
$155,200
by Countrywide Home Loans Inc
Mortgage Due Jan 01, 2035
About This Property
Duplicate listing of #24021362. Welcome home to 49 Jost Villa! This
home boasts beautiful hardwoods in the foyer and kitchen/breakfast
area. As you enter the living area you are greeted by the openness
of the room that has tons of natural light! Enter into the kitchen
where you will enjoy cooking and entertaining with the brightness
from the bay window that overlook the backyard! As you retire
upstairs you will love the size of the bedrooms and primary bedroom
with a spacious walk-in closet. Lower level is partially
finished and includes a dry bar area. Home is freshly painted and
kitchen fridge to remain at no monetary value. Great
neighborhood with easy access to shopping and more. What more could
you ask for?! Make your appointment today - this one won't last
long! FHA and VA approved. Municipal inspection has
been done and has passed
The manager has listed the unit size as 1498 square feet.
The manager has listed the unit size as 1498 square feet.
Unit Size
1,498Ft²
Days on Market
-
Land Size
0.08 acres
Price per sqft
$127
Property Type
House
Property Taxes
$244
HOA Dues
$170
Year Built
2004
Listed By
Price History
| Date / Event | Date | Event | Price |
|---|---|---|---|
| Apr 21, 2024 | In contract | - | |
| In contract | |||
| Apr 10, 2024 | Listed | $190,000 | |
| Listed | |||


|
|||
|
Welcome home to 49 Jost Villa! This home boasts beautiful hardwoods
in the foyer and kitchen/breakfast area. As you enter the living
area you are greeted by the openness of the room that has tons of
natural light! Enter into the kitchen where you will enjoy cooking
and entertaining with the brightness from the bay window that
overlook the backyard! As you retire upstairs you will love the
size of the bedrooms and primary bedroom with a spacious walk-in
closet. Lower level is partially…
|
|||
| Nov 6, 2019 | No longer available | - | |
| No longer available | |||
| Aug 24, 2019 | Listed | $139,900 | |
| Listed | |||



|
|||
|
Lovely one owner custom townhouse loaded with builder options.
Partial wood floors, breakfast room with bay window and french
doors to back yard & patio. Gourmet kitchen has everything.
Partially finished lower level has wet bar, new sump pump. Well
kept, no pets, it sparkles. Second floor laundry is a blessing as
well as the open den/loft which can be the third bedroom. Second
floor is with two bedrooms including master suite two full baths.
Mrs Clean lives here.
The manager has…
|
|||
| Dec 17, 2004 | Sold to Monica A Hardy | $155,245 | |
| Sold to Monica A Hardy | |||
Property Highlights
Air Conditioning
Interior Details
Basement Information
Basement
Exterior Details
Exterior Information
Brick Veneer
Vinyl Siding
Building Info
Overview
Building
Neighborhood
Zoning
Geography
Comparables
Unit
Status
Status
Type
Beds
Baths
ft²
Price/ft²
Price/ft²
Asking Price
Listed On
Listed On
Closing Price
Sold On
Sold On
HOA + Taxes
In Contract
House
3
Beds
2
Baths
1,440 ft²
$125/ft²
$179,900
Jan 4, 2024
-
$174/mo
In Contract
House
3
Beds
2
Baths
1,550 ft²
$130/ft²
$202,000
Feb 29, 2024
-
$194/mo
Active
House
3
Beds
2
Baths
2,814 ft²
$73/ft²
$205,000
Oct 18, 2023
-
$200/mo






























