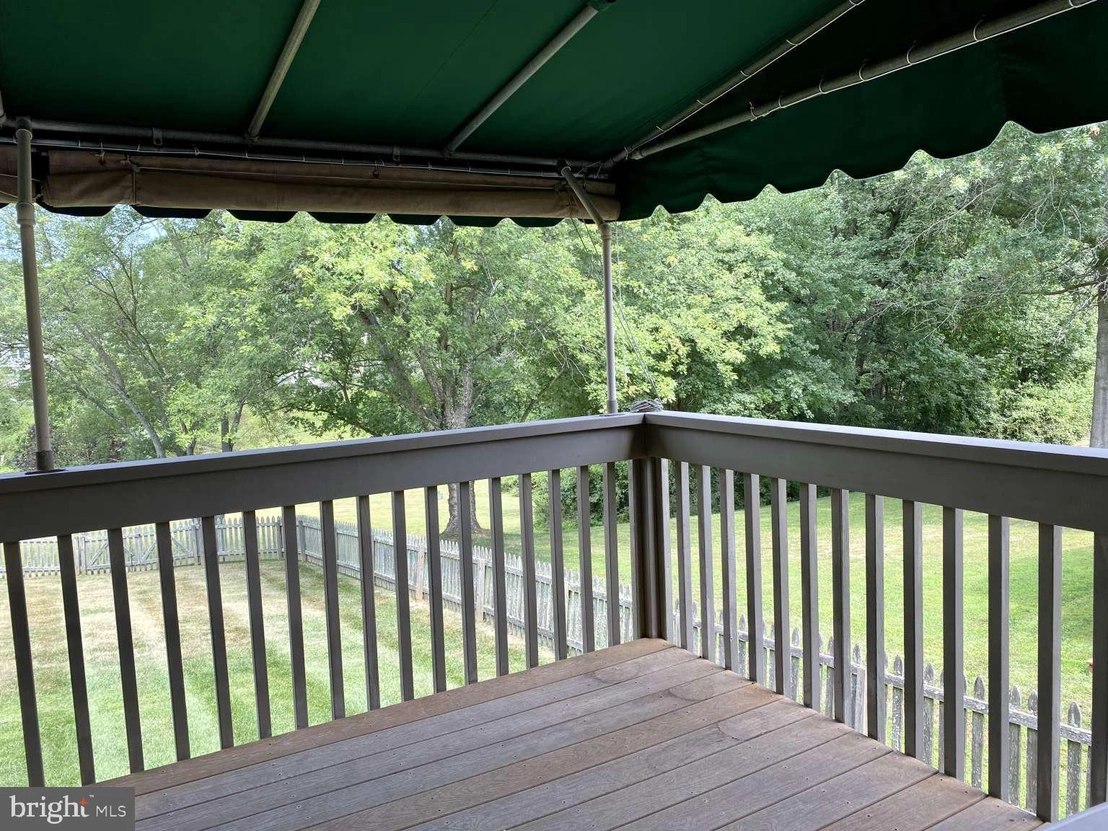



































1 /
36
Map
$521,085*
●
House -
Off Market
49 FOREST CREEK DRIVE
HOCKESSIN, DE 19707
4 Beds
3 Baths,
1
Half Bath
2575 Sqft
$417,000 - $509,000
Reference Base Price*
12.55%
Since Nov 1, 2021
National-US
Primary Model
Refi Sep 21, 2021
Transfer
Owner
$400,000
by Pike Creek Mortgage Services I
Mortgage Due Oct 01, 2051
About This Property
Welcome to your new home in the desirable community of Mendenhall
Village, located in Hockessin in the Red Clay School District. This
Chatham model, the largest in the community, is on a quiet
cul-de-sac and has a serene rear yard that backs to open space
maintained by New Castle County and a front yard that does not face
another house. This home has tremendous curb appeal and sits on
what might be the most exceptional lot in the neighborhood. The
home has been customized with an enlarged eat-in kitchen and
open-plan living room/great room. Further customization includes a
primary suite with a second additional walk-in closet and
office/sitting room, perfect for those working at home who need a
quiet space. Both walk-in closets in the primary suite are
outfitted with California Closet systems as is a closet in one of
the additional bedrooms. The upstairs floor plan is completed by 3
additional, generously sized bedrooms, a full bathroom with double
sink, and linen closet. The main level has an eat-in kitchen with
bay window and double-window overlooking the expansive rear yard
enclosed by a picket fence, powder room, laundry room, dining room,
and an open family/great room that leads out to a raised Trex deck
covered by a removable canvas awning that overlooks acres of
protected, open space. There are site-finished hardwood floors
throughout the main level. The basement level has a large storage
area with cabinetry that could also serve as a workshop and a
finished section that leads to the rear yard through a slider and
could be a playroom, den, gaming room or exercise area. The heat
pump/AC unit is newer and under manufacturer warranty. A whole
house security system has been updated with a new control panel. A
natural gas line is currently being installed on the street so you
will have an option to convert all systems and appliances over if
desired!
The manager has listed the unit size as 2575 square feet.
The manager has listed the unit size as 2575 square feet.
Unit Size
2,575Ft²
Days on Market
-
Land Size
0.30 acres
Price per sqft
$180
Property Type
House
Property Taxes
$3,681
HOA Dues
$24
Year Built
1983
Price History
| Date / Event | Date | Event | Price |
|---|---|---|---|
| Oct 4, 2021 | No longer available | - | |
| No longer available | |||
| Aug 18, 2021 | Listed | $463,000 | |
| Listed | |||
Property Highlights
Fireplace
Air Conditioning
Building Info
Overview
Building
Neighborhood
Zoning
Geography
Comparables
Unit
Status
Status
Type
Beds
Baths
ft²
Price/ft²
Price/ft²
Asking Price
Listed On
Listed On
Closing Price
Sold On
Sold On
HOA + Taxes
House
4
Beds
3
Baths
1,875 ft²
$300/ft²
$562,500
May 19, 2023
$562,500
Jul 11, 2023
$360/mo
In Contract
House
3
Beds
4
Baths
2,912 ft²
$180/ft²
$525,000
Jan 23, 2024
-
$288/mo






































