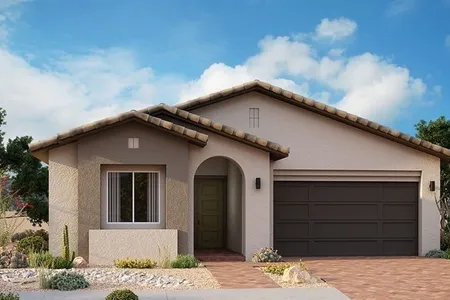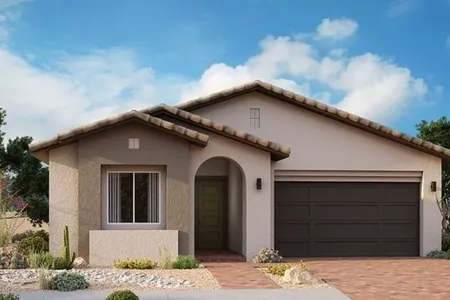$750,000
●
House -
Off Market
49 Agnew Street
Las Vegas, NV 89138
3 Beds
3 Baths,
1
Half Bath
$761,342
RealtyHop Estimate
0.19%
Since Nov 1, 2023
NV-Las Vegas
Primary Model
About This Property
REPRESENTATIVE PHOTOS ADDED. September Completion! The beautiful
Honeysuckle in Savannah in Summerlin offers 3 bedrooms, 2.5 baths,
3-car tandem garage, and 2,172 square feet of living space. As you
enter the foyer, you'll find 2 secondary bedrooms and a shared
bathroom. Into the heart of the home, an open dining and gathering
room welcomes you in! The gorgeous kitchen connects the two spaces
with a large kitchen island and walk-in pantry. Enjoy indoor and
outdoor living with the sliding glass doors that open to the
covered outdoor living space. The owner's retreat boasts a spa-like
bath and large walk-in closet. Design highlights include: upgraded
tile in owner's bath and brushed nickel hardware on cabinets.
Structural options include: vaulted ceilings, garage service door,
finished garage, shower in bath 2, door at owner's closet to
laundry room, 12' sliding glass door at gathering room, and so much
more!
Unit Size
-
Days on Market
122 days
Land Size
0.19 acres
Price per sqft
-
Property Type
House
Property Taxes
$682
HOA Dues
$127
Year Built
2020
Last updated: 8 months ago (GLVAR #2502808)
Price History
| Date / Event | Date | Event | Price |
|---|---|---|---|
| Oct 12, 2023 | Sold | $750,000 | |
| Sold | |||
| Aug 16, 2023 | In contract | - | |
| In contract | |||
| Aug 9, 2023 | Price Decreased |
$759,900
↓ $63K
(7.7%)
|
|
| Price Decreased | |||
| Jul 16, 2023 | Price Increased |
$823,338
↑ $5K
(0.6%)
|
|
| Price Increased | |||
| Jun 12, 2023 | Listed by Real Estate Consultants of Nv | $818,338 | |
| Listed by Real Estate Consultants of Nv | |||
Show More

Property Highlights
Garage
Air Conditioning
Building Info
Overview
Building
Neighborhood
Geography
Comparables
Unit
Status
Status
Type
Beds
Baths
ft²
Price/ft²
Price/ft²
Asking Price
Listed On
Listed On
Closing Price
Sold On
Sold On
HOA + Taxes
House
3
Beds
3
Baths
-
$825,000
Jun 10, 2023
$825,000
Jul 21, 2023
$584/mo
House
3
Beds
4
Baths
-
$845,000
Jun 28, 2023
$845,000
Sep 22, 2023
$870/mo
About Las Vegas
Similar Homes for Sale
Nearby Rentals

$2,395 /mo
- 3 Beds
- 1.5 Baths
- 1,599 ft²

$2,500 /mo
- 2 Beds
- 2.5 Baths
- 1,431 ft²






