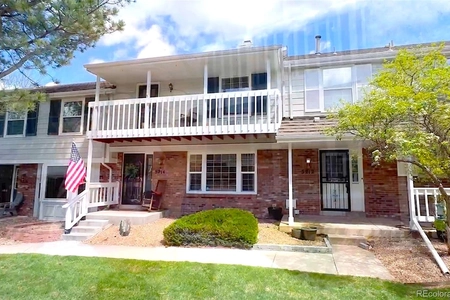$560,000
●
House -
Off Market
4899 S Johnson Street
Denver, CO 80123
3 Beds
2 Baths
1635 Sqft
$571,302
RealtyHop Estimate
8.20%
Since Sep 1, 2021
CO-Denver
Primary Model
About This Property
Here is your dream home - totally remodeled on 1/3 acre! This home
has been extensively updated - new designer kitchen and baths,
flooring, paint, trim & baseboards, hardware/railing, concrete
porch, deck & pergola, Champion windows and doors, electric updates
(dimmers, LED, USB ports) and much more! Newer A/C & furnace. Floor
plan has been updated to be more functional with usable space as
well. Enter in foyer with iron balusters and solid oak railings,
laminate/wood flooring and stairs and access to the 2-car garage.
Head upstairs where you will find a professionally remodeled
kitchen - a big island, white shaker cabs, high end black stainless
appliances, gray Silestone Quartz counters, a garden window for
your herbs and tons of storage. Adjacent to the kitchen is a large
eating space and also an office area with built-in. Large Master
Suite (used to be 2 bedrooms) offers a retreat space, 2 closets and
accommodates a large King-size bed. Don't miss the updated full
bath - soaking tub, modern gray tile and clean white vanity. On the
lower level, you will find a spacious family room with wood burning
fireplace and classic brick hearth, 2 bedrooms, an updated 3/4 bath
and laundry room. The outdoor living space can't be missed - newly
constructed deck and pergola, concrete patio on lower level, lush
grass and a storage shed. There is plenty of room for you to add
your own touches, like a big garden! This home has been
meticulously kept and updated - truly TURN-KEY!
Unit Size
1,635Ft²
Days on Market
34 days
Land Size
0.32 acres
Price per sqft
$323
Property Type
House
Property Taxes
$130
HOA Dues
-
Year Built
1982
Last updated: 30 days ago (REcolorado MLS #REC6774828)
Price History
| Date / Event | Date | Event | Price |
|---|---|---|---|
| Sep 7, 2021 | Sold to Dylan Paul Maxon | $560,000 | |
| Sold to Dylan Paul Maxon | |||
| Jul 21, 2021 | Listed by Addison & Maxwell | $528,000 | |
| Listed by Addison & Maxwell | |||
Property Highlights
Air Conditioning
Fireplace
Garage
Building Info
Overview
Building
Neighborhood
Zoning
Geography
Comparables
Unit
Status
Status
Type
Beds
Baths
ft²
Price/ft²
Price/ft²
Asking Price
Listed On
Listed On
Closing Price
Sold On
Sold On
HOA + Taxes
House
3
Beds
2
Baths
1,634 ft²
$343/ft²
$560,000
May 11, 2022
$560,000
Jun 30, 2022
$170/mo
House
3
Beds
3
Baths
2,234 ft²
$263/ft²
$587,000
Jan 27, 2023
$587,000
Mar 3, 2023
$189/mo
House
4
Beds
2
Baths
1,635 ft²
$353/ft²
$577,000
Feb 29, 2024
$577,000
Apr 24, 2024
$183/mo
House
2
Beds
2
Baths
1,544 ft²
$330/ft²
$510,000
Jun 29, 2023
$510,000
Jul 21, 2023
$174/mo
House
4
Beds
2
Baths
1,226 ft²
$412/ft²
$505,000
Jul 13, 2023
$505,000
Sep 1, 2023
$136/mo
House
5
Beds
3
Baths
2,117 ft²
$267/ft²
$565,000
Jul 22, 2022
$565,000
Sep 19, 2022
$178/mo
In Contract
House
3
Beds
4
Baths
1,804 ft²
$335/ft²
$605,000
Apr 18, 2024
-
$200/mo
In Contract
House
3
Beds
3
Baths
1,638 ft²
$351/ft²
$575,000
Apr 19, 2024
-
$268/mo
In Contract
House
2
Beds
2
Baths
1,402 ft²
$392/ft²
$549,900
Apr 11, 2024
-
$204/mo
In Contract
House
4
Beds
3
Baths
2,013 ft²
$301/ft²
$605,000
Apr 24, 2024
-
$187/mo
Active
Townhouse
4
Beds
4
Baths
1,387 ft²
$388/ft²
$538,000
May 6, 2024
-
$604/mo
In Contract
Condo
4
Beds
3
Baths
2,039 ft²
$294/ft²
$600,000
Apr 5, 2024
-
$586/mo



































































