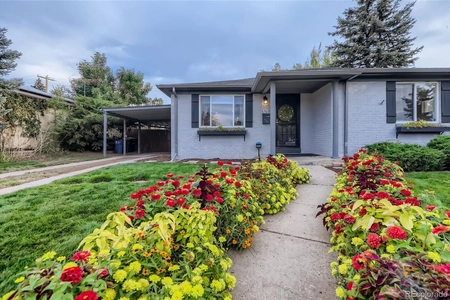





























1 /
30
Map
$585,500
●
House -
Off Market
4865 E Kansas Drive
Denver, CO 80246
3 Beds
1 Bath
1144 Sqft
$580,995
RealtyHop Estimate
-2.35%
Since Aug 1, 2023
CO-Denver
Primary Model
About This Property
Fantastic Virginia Village home with rare two-car attached carport
and wonderful front and backyard. This 3 bedroom home has
been recently updated to include a new kitchen with stainless steel
GE appliance package, quartz countertops, contemporary kitchen
cabinets, a newly remodeled bathroom offering a fresh timeless look
and neutral hardwood flooring to meet your design ideas.
Enjoy the newer washer & dryer in a large laundry closet
which can also serve as a pantry for oversized storage items.
Additional updates include newer hot water heater, LED
lighting, service panel, carpet, and more. Mature trees offer
shade in those hot summer days, hang a hammock in the backyard, put
your green thumb to work with multiple raised planter beds and
plenty of room for your tools and gear in the large storage shed.
A well maintained sprinkler system and perimeter planter beds
offer a blank landscape for new grasses, shrubs, flowers and trees.
Excellent block in Denver's popular Virginia Village
neighborhood with large lots, wide streets, access to parks, Cherry
Creek bike path, shops, restaurants, and services are all in close
proximity. Great location for downtown commuters and central
to the Denver Tech Center, Washington Park, Light Rail, and all of
Colorado Blvd. amenities. Schedule your showing today!
Unit Size
1,144Ft²
Days on Market
22 days
Land Size
0.16 acres
Price per sqft
$520
Property Type
House
Property Taxes
$177
HOA Dues
-
Year Built
1952
Last updated: 2 months ago (REcolorado MLS #REC8046646)
Price History
| Date / Event | Date | Event | Price |
|---|---|---|---|
| Aug 2, 2023 | Sold to Stephen Millar | $585,500 | |
| Sold to Stephen Millar | |||
| Jul 6, 2023 | Listed by Iron Works Realty Llc | $595,000 | |
| Listed by Iron Works Realty Llc | |||
| May 28, 2020 | Sold | $372,000 | |
| Sold | |||
Property Highlights
Air Conditioning
Building Info
Overview
Building
Neighborhood
Zoning
Geography
Comparables
Unit
Status
Status
Type
Beds
Baths
ft²
Price/ft²
Price/ft²
Asking Price
Listed On
Listed On
Closing Price
Sold On
Sold On
HOA + Taxes
House
3
Beds
2
Baths
1,217 ft²
$530/ft²
$645,000
Feb 9, 2023
$645,000
Mar 7, 2023
$195/mo
House
3
Beds
2
Baths
1,278 ft²
$477/ft²
$610,000
Sep 23, 2023
$610,000
Dec 29, 2023
$129/mo
House
3
Beds
2
Baths
1,753 ft²
$351/ft²
$615,000
May 11, 2023
$615,000
Jun 8, 2023
$213/mo
House
3
Beds
1
Bath
905 ft²
$580/ft²
$525,000
Jan 3, 2024
$525,000
Feb 27, 2024
$162/mo
House
4
Beds
2
Baths
1,739 ft²
$344/ft²
$598,000
Oct 12, 2023
$598,000
Dec 13, 2023
$183/mo
House
2
Beds
1
Bath
934 ft²
$562/ft²
$525,000
Apr 13, 2023
$525,000
May 12, 2023
$190/mo
Active
House
3
Beds
2
Baths
1,356 ft²
$457/ft²
$619,900
Apr 12, 2024
-
$219/mo
Active
House
3
Beds
2
Baths
1,622 ft²
$416/ft²
$674,900
Apr 26, 2024
-
$219/mo
Active
House
3
Beds
2
Baths
1,401 ft²
$492/ft²
$689,000
Feb 22, 2023
-
$191/mo
Active
House
3
Beds
2
Baths
1,695 ft²
$354/ft²
$600,000
Apr 24, 2024
-
$224/mo
In Contract
House
4
Beds
2
Baths
1,272 ft²
$523/ft²
$665,000
Apr 9, 2024
-
$138/mo
About Southeast Denver
Similar Homes for Sale

$525,000
- 2 Beds
- 1 Bath
- 1,052 ft²
Open House: 10AM - 2PM, Sat Apr 27

$600,000
- 3 Beds
- 2 Baths
- 1,695 ft²




































