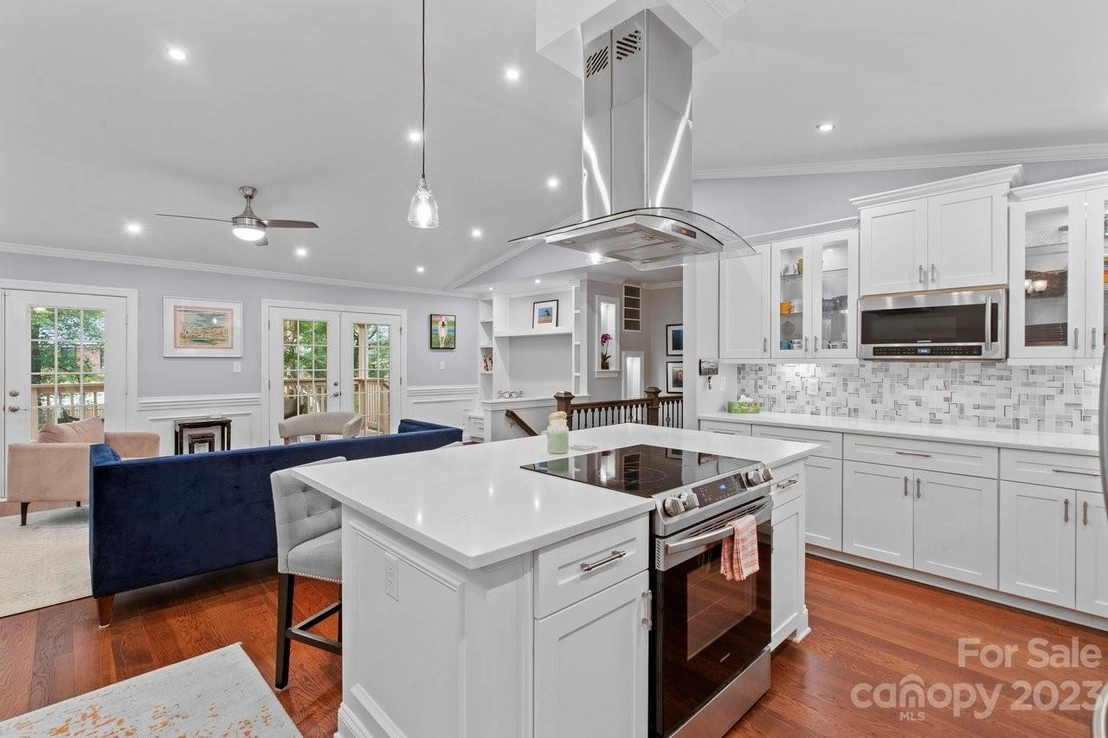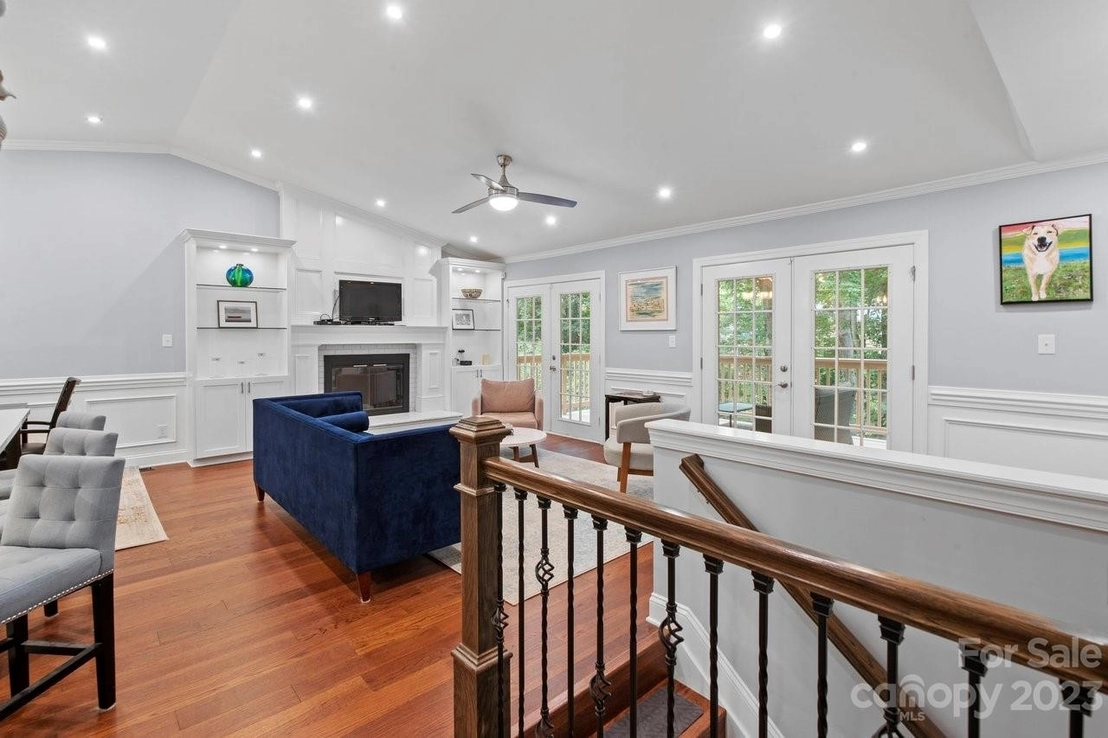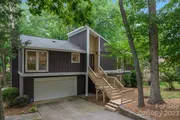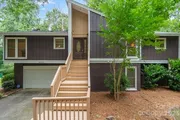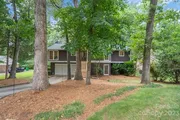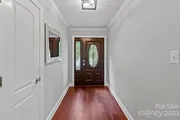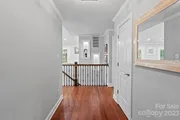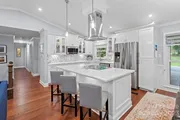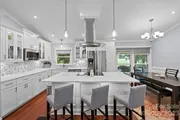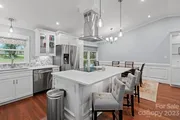$561,592*
●
House -
Off Market
4841 Truesdale Place
Charlotte, NC 28277
4 Beds
3 Baths
2273 Sqft
$504,000 - $614,000
Reference Base Price*
0.46%
Since Sep 1, 2023
NC-Charlotte
Primary Model
Sold Aug 08, 2023
$600,000
$480,000
by Prime Lending Llc
Mortgage Due Sep 01, 2053
Sold Nov 03, 2020
$419,000
Seller
$369,000
by Crosscountry Mortgage Llc
Mortgage Due Nov 01, 2050
About This Property
*Multiple offers received, submit highest & best by Sunday 6/25 at
8pm* This four bedroom, three bathroom home offers
many desirable features including an updated kitchen with
quartz countertops, open floor plan, wood flooring, and
updated primary bathroom. Upstairs houses three bedrooms and two
baths, while downstairs offers a second living space, fourth
bedroom set up as an office, a third full bath, laundry, and garage
access. Step onto the covered porch and enjoy the outdoors in
comfort overlooking the large fenced back yard, or opt to
utilize the large downstairs deck. Located in
the desirable Raintree neighborhood, this home is convenient
to all that South Charlotte offers including highly rated schools.
Enjoy the tranquility of the wooded, quiet neighborhood and take
advantage of community amenities such as the golf course, outdoor
pool, picnic area, playground, and pond. Don't miss this
opportunity to own a remarkable home in a sought-after
location!
The manager has listed the unit size as 2273 square feet.
The manager has listed the unit size as 2273 square feet.
Unit Size
2,273Ft²
Days on Market
-
Land Size
0.28 acres
Price per sqft
$246
Property Type
House
Property Taxes
-
HOA Dues
-
Year Built
1980
Price History
| Date / Event | Date | Event | Price |
|---|---|---|---|
| Aug 11, 2023 | No longer available | - | |
| No longer available | |||
| Aug 8, 2023 | Sold to Alicia Charolle, Dennis Cha... | $600,000 | |
| Sold to Alicia Charolle, Dennis Cha... | |||
| Jun 27, 2023 | In contract | - | |
| In contract | |||
| Jun 22, 2023 | Listed | $559,000 | |
| Listed | |||
| Nov 3, 2020 | Sold to Jeffrey David Rick, Matthew... | $419,000 | |
| Sold to Jeffrey David Rick, Matthew... | |||
Show More

Property Highlights
Air Conditioning
Building Info
Overview
Building
Neighborhood
Zoning
Geography
Comparables
Unit
Status
Status
Type
Beds
Baths
ft²
Price/ft²
Price/ft²
Asking Price
Listed On
Listed On
Closing Price
Sold On
Sold On
HOA + Taxes
In Contract
House
4
Beds
3
Baths
2,519 ft²
$226/ft²
$569,000
Jun 22, 2023
-
$325/mo
In Contract
House
4
Beds
2.5
Baths
2,091 ft²
$223/ft²
$465,900
Jun 28, 2023
-
$325/mo










