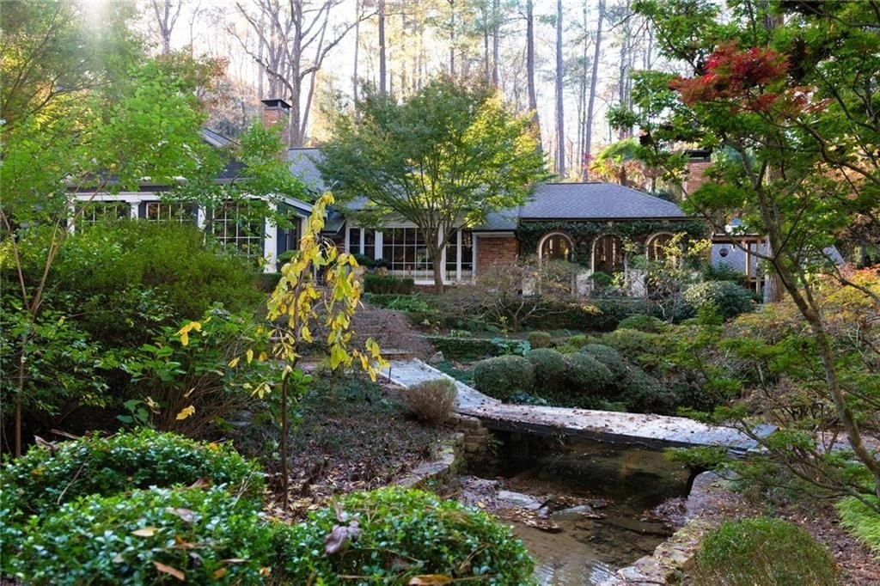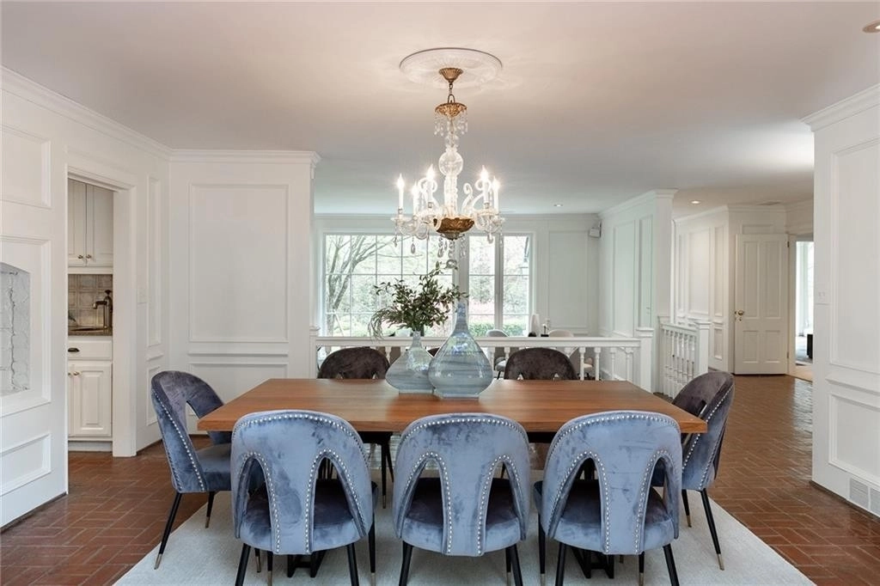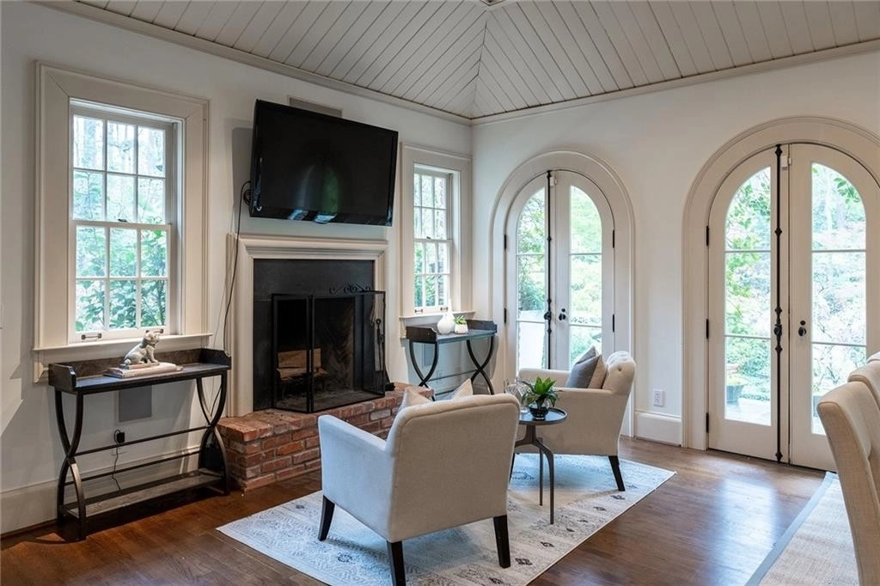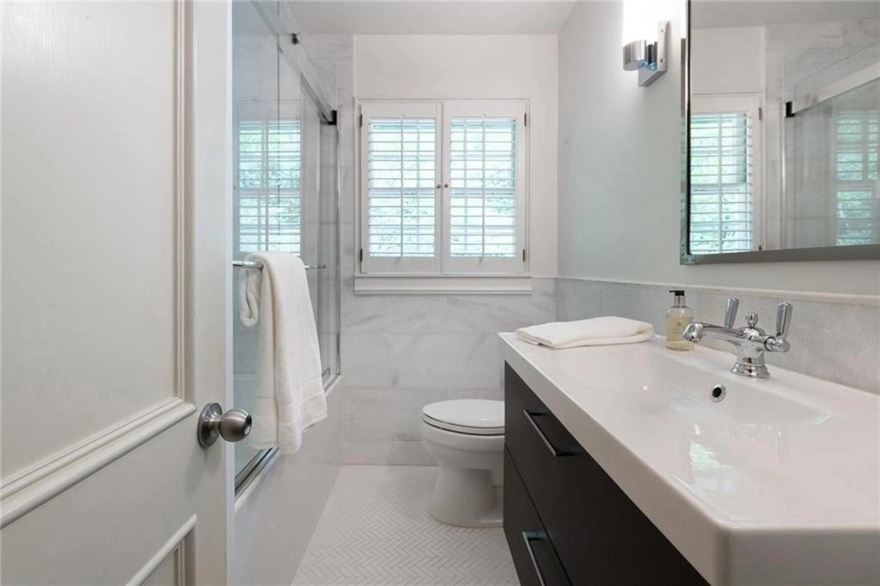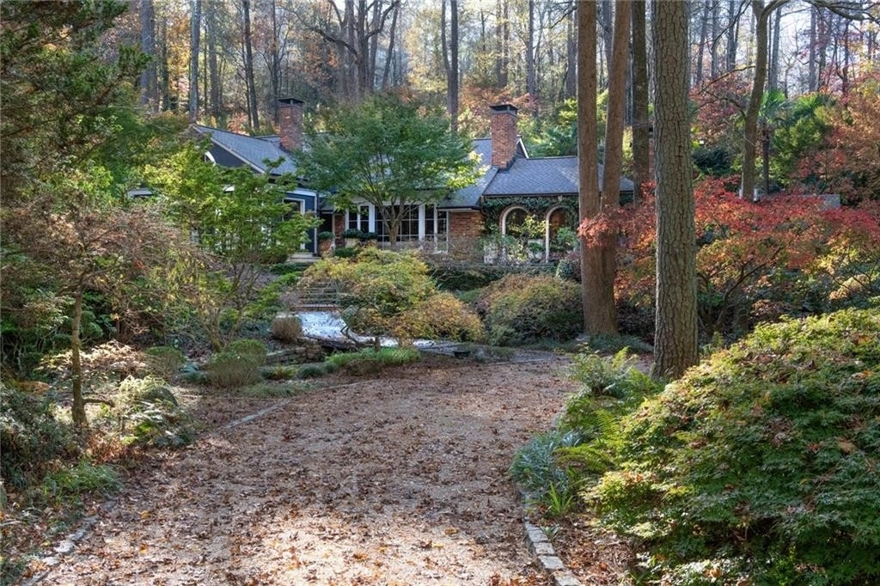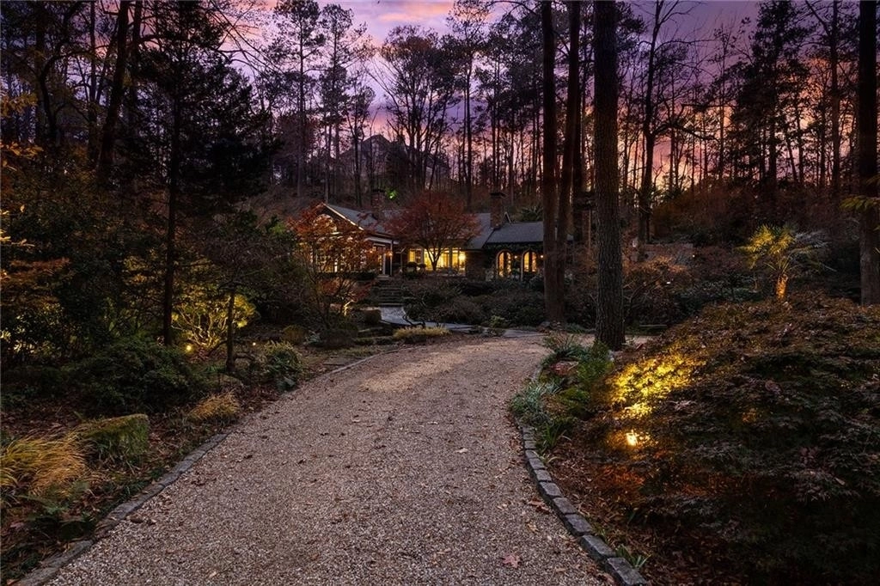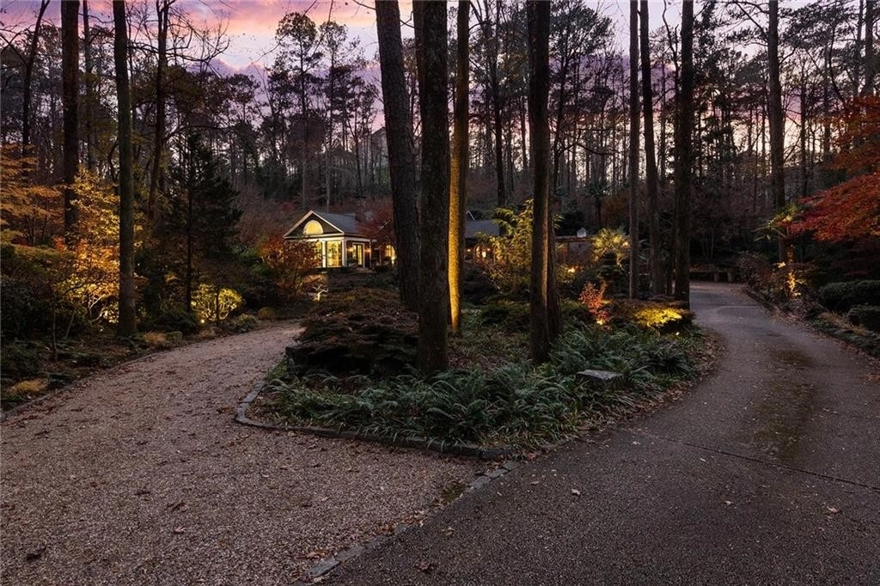






































































1 /
71
Map
$1,893,263*
●
House -
Off Market
4830 Jett Road
Atlanta, GA 30327
4 Beds
2.5 Baths,
1
Half Bath
3758 Sqft
$1,710,000 - $2,088,000
Reference Base Price*
-0.30%
Since Oct 1, 2023
GA-Atlanta
Primary Model
Sold Sep 13, 2023
$1,800,000
$1,619,820
by Truist Bank
Mortgage Due Sep 01, 2053
Sold Jan 28, 2021
$1,590,000
$1,272,000
by Wells Fargo
Mortgage Due Jan 01, 2051
About This Property
Hike along the walking paths of your own gorgeous, colorful private
park in Sandy Springs! Feel transported in this charming storybook
cottage that sits within a beautifully landscaped oversized +/-2.7
acre lot encompassing Japanese gardens with a waterfall koi pond, a
brook that streams across the front of the property, superb
gardening space that can be turned into a playground or outdoor
entertaining area, lovely back patio to host memorable gatherings,
bonus detached structure perfect for an art/music studio or gym,
and two greenhouses. The house was previously renovated with design
by renowned architect Keith Summerour that highlights the
property's natural light and captivating garden views. First floor:
Primary suite on main with walk-in closet and bathroom as well as
attached den/office with fireplace, formal living room, dining
room, large sunroom across the front of the house, second bedroom
with access to the half bath, laundry room, and kitchen that opens
to a family room with another fireplace. Second level has two
bedrooms and a full bathroom. One bedroom is oversized and could be
a second family room, office, or library. Walk in access to the
attic provides great storage. Beautiful renovation plans were in
place to further expand the house and be immersed in the peaceful,
serene atmosphere of its surroundings. This stunning property has
incredible potential and is unlike anything you've seen in
Atlanta!
The manager has listed the unit size as 3758 square feet.
The manager has listed the unit size as 3758 square feet.
Unit Size
3,758Ft²
Days on Market
-
Land Size
2.75 acres
Price per sqft
$505
Property Type
House
Property Taxes
$820
HOA Dues
-
Year Built
1958
Price History
| Date / Event | Date | Event | Price |
|---|---|---|---|
| Sep 18, 2023 | No longer available | - | |
| No longer available | |||
| Sep 13, 2023 | Sold to Sonja Davis Austell, Trox A... | $1,800,000 | |
| Sold to Sonja Davis Austell, Trox A... | |||
| Aug 11, 2023 | In contract | - | |
| In contract | |||
| Jul 24, 2023 | Relisted | $1,899,000 | |
| Relisted | |||
| Jul 21, 2023 | In contract | - | |
| In contract | |||
Show More

Property Highlights
Fireplace
Air Conditioning







