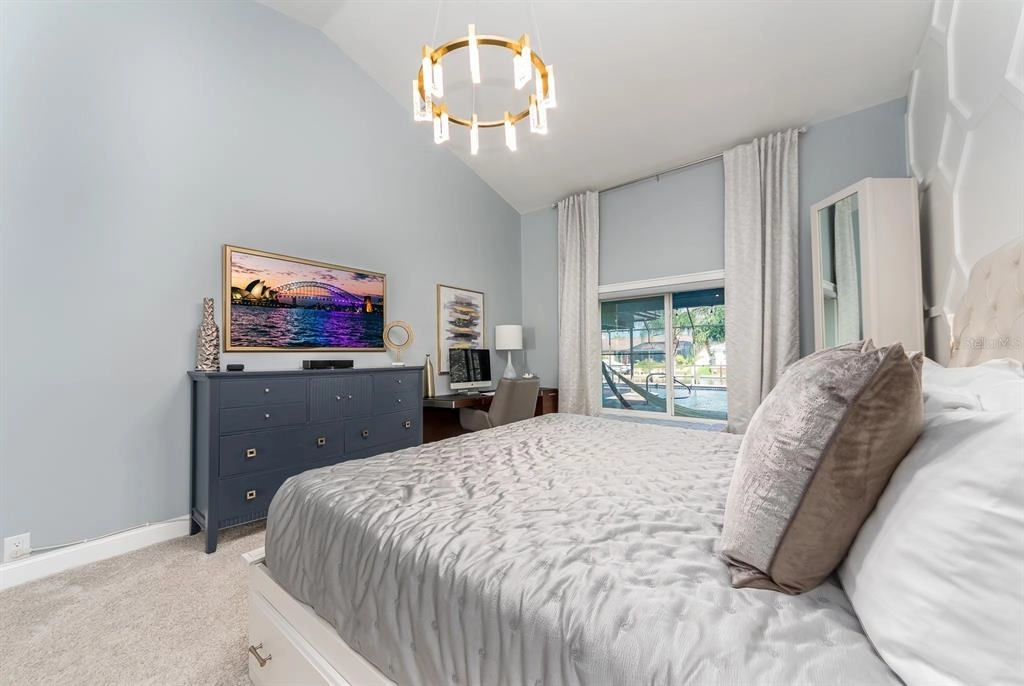

















































1 /
50
Map
$1,349,000
●
House -
In Contract
4829 Longwater WAY
TAMPA, FL 33615
4 Beds
3 Baths,
1
Half Bath
2589 Sqft
$7,460
Estimated Monthly
$100
HOA / Fees
2.64%
Cap Rate
About This Property
Under contract-accepting backup offers. Price Reduction, Priced to
sell!!! Rare chance to own a beautifully updated 4 bedroom 2.5 bath
Waterfront property in the much desired Bayside Village!! This
perfectly situated home includes 2 living areas, 2 dining areas,
13' ceilings, Hurricane rated doors and windows, wood burning
fireplace, newly renovated laundry room to include custom built in
cabinets and soundproof walls, Master suite offers custom wall
treatment, automated lighting and window treatment and a large
custom shoe rack with full mirror. Absolutely no detail was spared
in the master bath renovation, relax in the free standing soaking
tub, admire the custom geode tile, custom lighting, even electrical
outlets inside drawers, heated towel racks, bluetooth speaker,
custom walk closet features a barn door with full length mirror.
Kitchen includes newer appliances all wood cabinets and an open
design perfect for entertaining. Dining area has a wet bar and
french doors leading to small patio area. 2 car garage gas 2 Tesla
charging stations, and a paved circular driveway. Just outside is
plenty of entertaining space, in a large enclosure for 8ft deep
saltwater pool, outdoor shower and a childproof fence. Kids play
set included. Kayak or paddle board storage. Brand New Trex decking
leads out to the 9000 lb boat lift that includes kayak launch and
swim ladder. 2020 AC with Hepa filter 2018 Plumbing, 2000 Tile roof
(50 yr life). Bayside Villages HOA includes 24 hr guard, Tennis
courts 2 Kids Play areas and a uniques boat lift that takes your
boat form the fresh water to Tampa Bay!! Schedule your showing
today!
Unit Size
2,589Ft²
Days on Market
-
Land Size
0.46 acres
Price per sqft
$521
Property Type
House
Property Taxes
$735
HOA Dues
$100
Year Built
1987
Listed By
Last updated: 14 days ago (Stellar MLS #U8217041)
Price History
| Date / Event | Date | Event | Price |
|---|---|---|---|
| Apr 18, 2024 | In contract | - | |
| In contract | |||
| Mar 1, 2024 | Price Decreased |
$1,349,000
↓ $50K
(3.6%)
|
|
| Price Decreased | |||
| Jan 4, 2024 | Price Decreased |
$1,399,000
↓ $101K
(6.7%)
|
|
| Price Decreased | |||
| Nov 2, 2023 | Price Decreased |
$1,500,000
↓ $85K
(5.4%)
|
|
| Price Decreased | |||
| Oct 10, 2023 | Listed by Coastal Properties Group International, LLC | $1,585,000 | |
| Listed by Coastal Properties Group International, LLC | |||
|
|
|||
|
Rare chance to own a beautifully updated 4 bedroom 2.5 bath
Waterfront property in the much desired Bayside Village!! This
perfectly situated home includes 2 living areas, 2 dining areas,
13' ceilings, Hurricane rated doors and windows, wood burning
fireplace, newly renovated laundry room to include custom built in
cabinets and soundproof walls, Master suite offers custom wall
treatment, automated lighting and window treatment and a large
custom shoe rack with full mirror. Absolutely no…
|
|||
Show More

Property Highlights
Garage
Air Conditioning
With View
Fireplace
Parking Details
Has Garage
Attached Garage
Has Open Parking
Parking Features: Circular Driveway, Electric Vehicle Charging Station(s), Garage Door Opener
Garage Spaces: 2
Interior Details
Bathroom Information
Half Bathrooms: 1
Full Bathrooms: 2
Interior Information
Interior Features: Eating Space In Kitchen, High Ceiling(s), Kitchen/Family Room Combo, Solid Wood Cabinets, Split Bedroom, Stone Counters, Thermostat, Walk-In Closet(s), Wet Bar, Window Treatments
Appliances: Bar Fridge, Dishwasher, Disposal, Dryer, Electric Water Heater, Microwave, Refrigerator, Washer
Flooring Type: Carpet, Tile
Laundry Features: Laundry Room
Room Information
Rooms: 5
Fireplace Information
Has Fireplace
Fireplace Features: Wood Burning
Exterior Details
Property Information
Square Footage: 2589
Square Footage Source: $0
Year Built: 1987
Waterfront Features: Canal - Freshwater
Waterview: Canal
Building Information
Building Area Total: 3505
Levels: One
Window Features: Window Treatments
Construction Materials: Block
Pool Information
Pool Features: In Ground, Salt Water, Screen Enclosure
Pool is Private
Lot Information
Lot Size Area: 20038
Lot Size Units: Square Feet
Lot Size Acres: 0.46
Lot Size Square Feet: 20038
Lot Size Dimensions: 101 x 108
Tax Lot: 46
Land Information
Water Source: Public
Financial Details
Tax Annual Amount: $8,824
Lease Considered: Yes
Utilities Details
Cooling Type: Central Air
Heating Type: Electric
Sewer : Public Sewer
Location Details
HOA Fee: $1,200
HOA Fee Frequency: Annually
Building Info
Overview
Building
Neighborhood
Zoning
Geography
Comparables
Unit
Status
Status
Type
Beds
Baths
ft²
Price/ft²
Price/ft²
Asking Price
Listed On
Listed On
Closing Price
Sold On
Sold On
HOA + Taxes
House
4
Beds
5
Baths
3,649 ft²
$301/ft²
$1,100,000
Nov 30, -0001
$1,012,500
Apr 28, 2006
$755/mo
House
5
Beds
6
Baths
4,200 ft²
$310/ft²
$1,300,000
Sep 27, 2023
$1,300,000
Oct 25, 2023
$979/mo
Active
House
4
Beds
3
Baths
2,911 ft²
$515/ft²
$1,499,900
Mar 2, 2024
-
$1,039/mo
About Town N County Alliance
Similar Homes for Sale
Nearby Rentals

$6,950 /mo
- 4 Beds
- 2 Baths
- 1,950 ft²

$6,000 /mo
- 4 Beds
- 3 Baths
- 2,076 ft²






















































