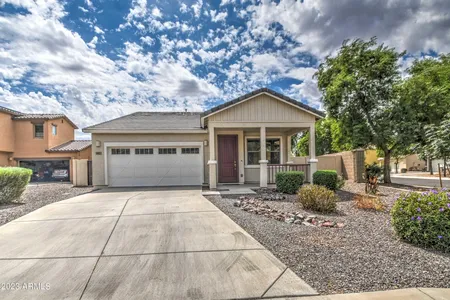



















































1 /
52
Map
$648,779*
●
House -
Off Market
4826 S Mcminn Court
Gilbert, AZ 85298
4 Beds
3 Baths
2301 Sqft
$585,000 - $713,000
Reference Base Price*
-0.03%
Since Oct 1, 2022
AZ-Phoenix
Primary Model
Sold Oct 20, 2022
$645,000
Seller
$516,000
by Cherry Creek Mortgage Llc
Mortgage Due Nov 01, 2052
Sold Mar 31, 2014
$320,000
Buyer
Seller
$256,000
by Universal American Mortgage Co
Mortgage Due Apr 01, 2044
About This Property
SINGLE-LEVEL 4 Br 3 Ba NEXT GEN Lennar home *** includes FULL GUEST
QUARTERS w/ Private Kitchen/Living/Dining Area/Laundry, Spacious
Bedroom, Full Bath and TWO Separate Exterior Entries, plus LOADS OF
EXTRAS in GILBERT's Highly Desired LAYTON LAKES. You will feel the
richness of the community as you drive into Layton Lakes on your
way to the premium CUL-DE-SAC lot w/ample parking for those special
get-togethers. Follow the walkway to the front porch of this HOME
W/I A HOME where you will find TWO GORGEOUS CUSTOM FRONT SECURITY
DOORS - Main Home & Guest Quarters (mother-in-law suite). Enter
your WELL-MAINTAINED luxurious home where you will find MANY
BUILDER STRUCTURAL UPGRADES and a very impressive spacious OPEN
CONCEPT split floorplan with kitchen/dining/great rm w/9' CEILINGS
(which extend t/o the home) and lg TILE thru entire main living.
Off the front foyer is an OFFICE / BR w/walk-in closet and DBL 8'
entry doors, and a 2nd entry to the GUEST QUARTERS complete with
Fridge, dishwasher, microwave and washer and dryer and a 3rd
entry/exit to the side yard.Open Concept includes Great Rm, Dining
Rm, and Fully Upgraded Kitchen w/ MAPLE CABINETS, GRANITE COUNTERS,
BACKSPLASH, GAS RANGE, SS APPLIANCES, RO, and Walk-in PANTRY. Step
out back to socialize w/friends at the COVERED PATIO lounge area
(plus rolldown shade screen) w/extended PAVERS for Dining and BBQ
areas (PLUMBED NATURAL GAS STUB) and lots of MATURE SHADE TREES to
help keep you cooler on those summer days.Enter the patio's
SCREENED SECURITY DOOR into your OWNER's SUITE, bath offers
his/hers sinks, walk-in shower, private water closet, and walk-in
closet. Down the south wing you'll find a FULL BATH, 4th Bedroom
w/walk-in closet, Laundry w/Cabinets (W/D INCLUDED), and
Entrance to the garage which has everything: EPOXY FLOOR, LOTS OF
STORAGE CABINETS, and even a high-end KINETICO WHOLE HOUSE WATER
CONDITIONER.Includes a full list of energy efficient features which
include three thermostats to ideally control temperatures, low-E
windows, window shade screens, ceiling fans in all rooms, natural
gas, etc.Home features too much to list here, so come see for
yourself this amazing property. Come experience the community
amenities: lakes, parks, playgrounds, walking paths,
tennis/volleyball/basketball courts, and splash pads. LIVE & RELAX
in STYLE!
The manager has listed the unit size as 2301 square feet.
The manager has listed the unit size as 2301 square feet.
Unit Size
2,301Ft²
Days on Market
-
Land Size
0.18 acres
Price per sqft
$282
Property Type
House
Property Taxes
$197
HOA Dues
$795
Year Built
2014
Price History
| Date / Event | Date | Event | Price |
|---|---|---|---|
| Oct 20, 2022 | Sold to David Stertzbach, Rebecca S... | $645,000 | |
| Sold to David Stertzbach, Rebecca S... | |||
| Sep 20, 2022 | No longer available | - | |
| No longer available | |||
| Sep 10, 2022 | Price Decreased |
$649,000
↓ $41K
(5.9%)
|
|
| Price Decreased | |||
| Aug 11, 2022 | Price Decreased |
$690,000
↓ $35K
(4.8%)
|
|
| Price Decreased | |||
| Jul 16, 2022 | Price Decreased |
$724,900
↓ $15K
(2%)
|
|
| Price Decreased | |||
Show More

Property Highlights
Building Info
Overview
Building
Neighborhood
Zoning
Geography
Comparables
Unit
Status
Status
Type
Beds
Baths
ft²
Price/ft²
Price/ft²
Asking Price
Listed On
Listed On
Closing Price
Sold On
Sold On
HOA + Taxes
Active
House
5
Beds
3
Baths
3,322 ft²
$223/ft²
$740,000
Aug 2, 2023
-
$844/mo
About Layton Lakes
Similar Homes for Sale
Nearby Rentals

$6,500 /mo
- 4 Beds
- 3 Baths
- 3,580 ft²

$4,800 /mo
- 6 Beds
- 4.5 Baths
- 5,286 ft²
























































