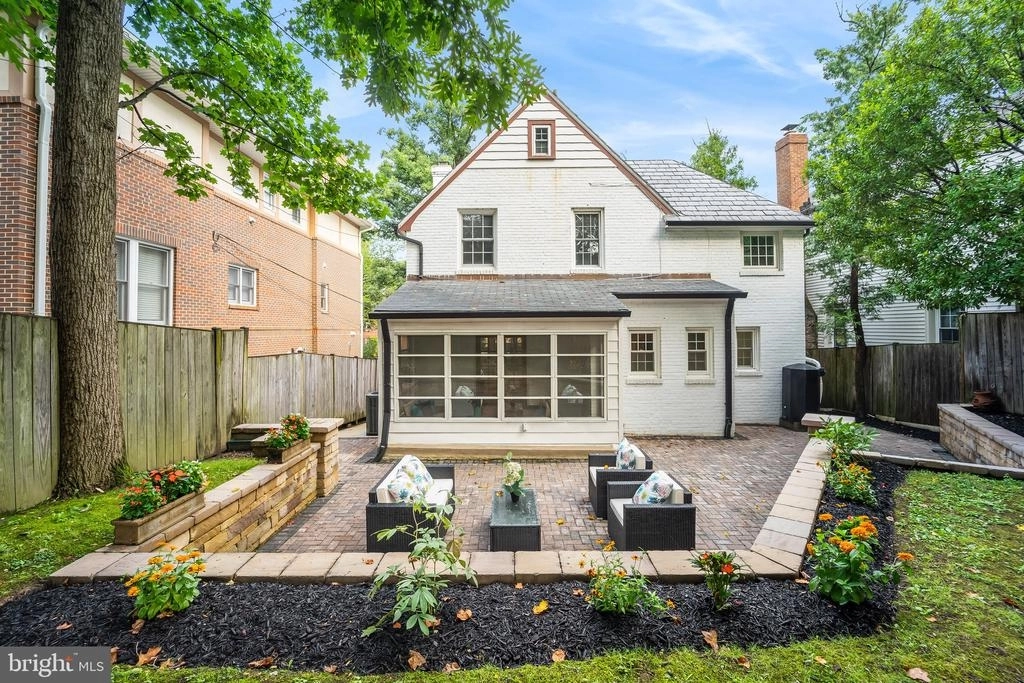





























1 /
30
Map
$1,350,000
●
House -
Off Market
4825 BLAGDEN AVE NW
WASHINGTON, DC 20011
4 Beds
4 Baths,
1
Half Bath
1965 Sqft
$1,291,312
RealtyHop Estimate
-0.59%
Since Sep 1, 2023
DC-Washington
Primary Model
About This Property
This charming Crestwood Tudor is your perfect new home. Enter the
foyer to survey a spacious, bright living room with fireplace and
formal dining room with warm oak hardwood flooring and moldings.
The recently updated bright kitchen features quartz countertops and
stainless steel appliances. A three-season sunroom off the dining
room overlooks the backyard and doubles as a great play room or
office. The first level is completed by a powder room and separate
laundry.
Upstairs the discerning buyer will find three bedrooms and two baths including the primary bedroom with en-suite bath and built in cabinetry. A finished attic could be converted to additional work or play space. The finished lower level of this home includes a living area and separate bedroom suite.
The fenced rear yard and terrace is the perfect spot to enjoy peaceful afternoons shaded by mature trees and planting. This home also features a one car attached garage and 2-car parking in the driveway.
Located just off major bus lines, the commute to downtown DC is mere minutes. Very close to Rock Creek Tennis Center and the soon to be renovated Carter Barron Amphitheatre.
Upstairs the discerning buyer will find three bedrooms and two baths including the primary bedroom with en-suite bath and built in cabinetry. A finished attic could be converted to additional work or play space. The finished lower level of this home includes a living area and separate bedroom suite.
The fenced rear yard and terrace is the perfect spot to enjoy peaceful afternoons shaded by mature trees and planting. This home also features a one car attached garage and 2-car parking in the driveway.
Located just off major bus lines, the commute to downtown DC is mere minutes. Very close to Rock Creek Tennis Center and the soon to be renovated Carter Barron Amphitheatre.
Unit Size
1,965Ft²
Days on Market
27 days
Land Size
0.08 acres
Price per sqft
$661
Property Type
House
Property Taxes
-
HOA Dues
-
Year Built
1937
Last updated: 9 months ago (Bright MLS #DCDC2105350)
Price History
| Date / Event | Date | Event | Price |
|---|---|---|---|
| Aug 23, 2023 | Sold to Patrick Brian Gushue, Peter... | $1,350,000 | |
| Sold to Patrick Brian Gushue, Peter... | |||
| Jul 31, 2023 | In contract | - | |
| In contract | |||
| Jul 27, 2023 | Listed by TTR Sotheby's International Realty | $1,299,000 | |
| Listed by TTR Sotheby's International Realty | |||
| Feb 22, 2017 | Sold | $899,000 | |
| Sold | |||
| Dec 8, 2016 | Listed by Coldwell Banker Realty | $899,000 | |
| Listed by Coldwell Banker Realty | |||



|
|||
|
Spacious, bright living room w/FP, formal dining room, warm HWFS,
and moldings, wonderful chef's kitchen with granite and stainless
steel appliances, powder room and separate laundry room and
breakfast/sunroom all leading to a lovely landscaped garden and
terrace. Above 3BRs incl MBS + 4th BR/Office top fl. Below, family
rm w/ FP , bedroom and bath. Garage + 2-3 car driveway
|
|||
Property Highlights
Garage
Air Conditioning
Fireplace
Building Info
Overview
Building
Neighborhood
Zoning
Geography
Comparables
Unit
Status
Status
Type
Beds
Baths
ft²
Price/ft²
Price/ft²
Asking Price
Listed On
Listed On
Closing Price
Sold On
Sold On
HOA + Taxes
House
4
Beds
3
Baths
1,776 ft²
$647/ft²
$1,149,900
Feb 9, 2023
$1,149,900
Mar 24, 2023
-
House
4
Beds
4
Baths
2,787 ft²
$490/ft²
$1,365,035
Apr 13, 2023
$1,365,035
May 19, 2023
-
House
5
Beds
4
Baths
2,314 ft²
$648/ft²
$1,500,000
Jul 14, 2023
$1,500,000
Aug 31, 2023
-
Townhouse
4
Beds
4
Baths
2,320 ft²
$560/ft²
$1,300,000
Feb 22, 2023
$1,300,000
Mar 27, 2023
-
Townhouse
5
Beds
4
Baths
1,824 ft²
$713/ft²
$1,300,000
Jun 28, 2023
$1,300,000
Aug 30, 2023
-
House
3
Beds
5
Baths
2,637 ft²
$568/ft²
$1,499,000
Jun 14, 2023
$1,499,000
Jul 13, 2023
-
In Contract
House
4
Beds
3
Baths
1,956 ft²
$537/ft²
$1,050,000
Aug 10, 2023
-
-
Townhouse
4
Beds
4
Baths
2,060 ft²
$619/ft²
$1,275,000
Jun 2, 2023
-
-
Townhouse
4
Beds
4
Baths
2,100 ft²
$595/ft²
$1,249,000
Aug 3, 2023
-
-
In Contract
Townhouse
4
Beds
4
Baths
1,725 ft²
$768/ft²
$1,325,000
Aug 10, 2023
-
-
Active
House
5
Beds
5
Baths
2,160 ft²
$544/ft²
$1,175,000
Apr 19, 2023
-
-
In Contract
Townhouse
4
Beds
4
Baths
2,594 ft²
$482/ft²
$1,250,000
Jun 27, 2023
-
-
About Northwest Washington
Similar Homes for Sale

$1,175,000
- 5 Beds
- 5 Baths
- 2,160 ft²

$1,249,000
- 4 Beds
- 4 Baths
- 2,100 ft²




































