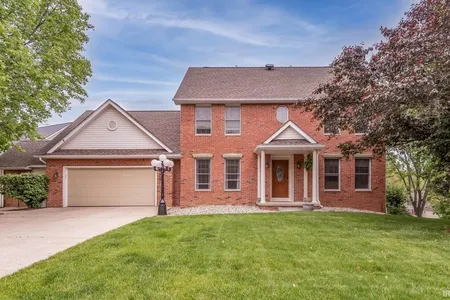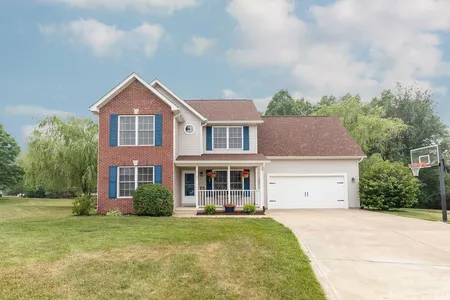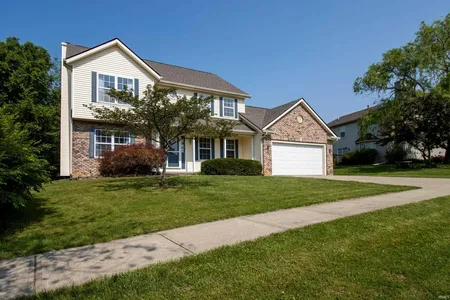$327,776*
●
House -
Off Market
4818 N Ashcroft Lane
Bloomington, IN 47404
3 Beds
2.5 Baths,
1
Half Bath
1916 Sqft
$297,000 - $361,000
Reference Base Price*
-0.37%
Since Nov 1, 2023
National-US
Primary Model
Sold Nov 01, 2023
$335,000
Buyer
Seller
Sold Jul 03, 2019
$290,900
$232,750
by Citizens Bank Na
Mortgage Due Jul 01, 2049
About This Property
Welcome to this exceptional 2-story home in desirable Woodgate,
where modern updates have transformed every corner. The
kitchen shines with newer stainless steel appliances, granite
countertops, and a stylish subway tile backsplash. The main floor
boasts luxury vinyl plank flooring, neutral paint, and updated
baseboards and trim. This home has a layout that is both functional
and inviting. Step from the sunny entryway into a spacious living
room. The kitchen connects to a formal dining room and cozy family
room with gas fireplace. The upper level has three bedrooms,
including a large primary suite with walk-in closet, double vanity,
and a garden tub. NEW HVAC, water heater, disposal, and
dryer! The large deck is the perfect place to eat or
entertain, and kids and pets will appreciate the fully fenced
backyard. The cul-de-sac location adds to the appeal of this
charming home.
The manager has listed the unit size as 1916 square feet.
The manager has listed the unit size as 1916 square feet.
Unit Size
1,916Ft²
Days on Market
-
Land Size
0.23 acres
Price per sqft
$172
Property Type
House
Property Taxes
$219
HOA Dues
$300
Year Built
2005
Price History
| Date / Event | Date | Event | Price |
|---|---|---|---|
| Nov 1, 2023 | Sold to Mark Joseph Varoz Jr | $335,000 | |
| Sold to Mark Joseph Varoz Jr | |||
| Oct 28, 2023 | No longer available | - | |
| No longer available | |||
| Sep 29, 2023 | Price Decreased |
$329,000
↓ $20K
(5.7%)
|
|
| Price Decreased | |||
| Aug 16, 2023 | Listed | $349,000 | |
| Listed | |||
| Jul 3, 2019 | No longer available | - | |
| No longer available | |||
Show More

Property Highlights
Fireplace
Air Conditioning
Building Info
Overview
Building
Neighborhood
Zoning
Geography
Comparables
Unit
Status
Status
Type
Beds
Baths
ft²
Price/ft²
Price/ft²
Asking Price
Listed On
Listed On
Closing Price
Sold On
Sold On
HOA + Taxes
Active
House
4
Beds
2.5
Baths
2,106 ft²
$183/ft²
$385,000
Jul 13, 2023
-
$396/mo
Active
House
4
Beds
2.5
Baths
2,128 ft²
$167/ft²
$355,000
May 18, 2023
-
$280/mo
Active
House
4
Beds
2.5
Baths
2,318 ft²
$162/ft²
$374,900
Jun 29, 2023
-
$407/mo
House
4
Beds
3.5
Baths
2,576 ft²
$159/ft²
$410,000
May 15, 2023
-
$392/mo
About Monroe
Similar Homes for Sale

$410,000
- 4 Beds
- 3.5 Baths
- 2,576 ft²

$374,900
- 4 Beds
- 2.5 Baths
- 2,318 ft²






































































