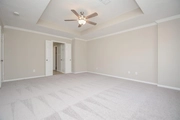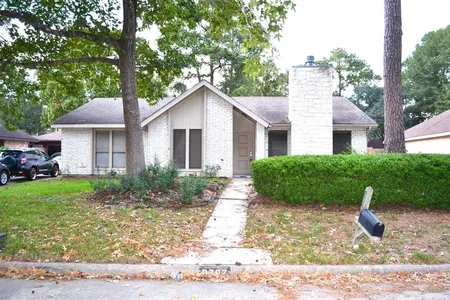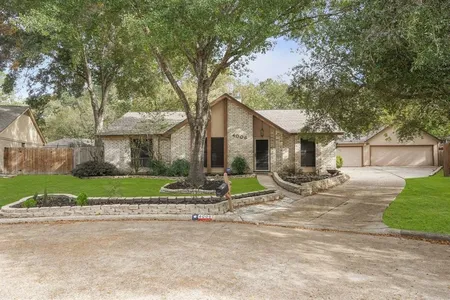$319,900 Last Listed Price
●
House -
Off Market
4814 Echo Falls Drive
Houston, TX 77345
3 Beds
3 Baths,
1
Half Bath
2563 Sqft
$329,422
RealtyHop Estimate
2.98%
Since Apr 1, 2022
National-US
Primary Model
About This Property
The home features hardwood stairs, marble floor entryway, granite
kitchen counters, granite counters in the guest and primary
bathrooms, 18-inch tile in the kitchen/nook area, gas cooktop,
oversize walk-in closet in primary bedroom, and a large yard. The
oversize family room is flooded with light and open to the
kitchen/nook area, perfect for entertaining family and friends. The
backyard boasts mature Southern Pine trees and a covered patio to
enjoy year-round. 2022 updates include new carpeting upstairs, new
entire house interior paint, new door hardware throughout, new
kitchen cabinet hardware, new stainless-steel appliances, new
backyard fence, and new lighting fixtures. The home is located
close to the neighborhood elementary school and community pool.
Conveniently located near highway 59/1960 and only 30 minutes to
the heart of Downtown Houston and Sport/Concert Venues.
Unit Size
2,563Ft²
Days on Market
33 days
Land Size
0.16 acres
Price per sqft
$125
Property Type
House
Property Taxes
$511
HOA Dues
$40
Year Built
1991
Last updated: 5 months ago (HAR #28706825)
Price History
| Date / Event | Date | Event | Price |
|---|---|---|---|
| Mar 22, 2022 | Sold to Alicia Campos, Jose L Melendez | $306,000 - $374,000 | |
| Sold to Alicia Campos, Jose L Melendez | |||
| Feb 17, 2022 | Listed by Realty Associates | $319,900 | |
| Listed by Realty Associates | |||
| Jun 14, 2017 | Sold to Brondwyn R Cormican, Jeffre... | $200,000 - $244,000 | |
| Sold to Brondwyn R Cormican, Jeffre... | |||
| Oct 9, 2009 | Sold to Alfonso J Diaz, Donna Svore... | $186,000 - $226,000 | |
| Sold to Alfonso J Diaz, Donna Svore... | |||
Property Highlights
Air Conditioning
Fireplace
Building Info
Overview
Building
Neighborhood
Geography
Comparables
Unit
Status
Status
Type
Beds
Baths
ft²
Price/ft²
Price/ft²
Asking Price
Listed On
Listed On
Closing Price
Sold On
Sold On
HOA + Taxes
House
3
Beds
3
Baths
2,363 ft²
$320,000
Jul 24, 2022
$288,000 - $352,000
Aug 29, 2022
$538/mo
House
3
Beds
3
Baths
2,506 ft²
$309,500
Dec 6, 2021
$279,000 - $339,000
Feb 9, 2022
$565/mo
House
3
Beds
3
Baths
2,666 ft²
$275,000
May 6, 2022
$248,000 - $302,000
Jun 17, 2022
$513/mo
House
3
Beds
3
Baths
2,001 ft²
$325,000
Jun 6, 2023
$293,000 - $357,000
Sep 12, 2023
$518/mo
House
3
Beds
3
Baths
1,952 ft²
$279,500
May 4, 2023
$252,000 - $306,000
Oct 5, 2023
$520/mo
House
3
Beds
3
Baths
2,155 ft²
$270,000
Jul 28, 2023
$243,000 - $297,000
Sep 29, 2023
$498/mo
Active
House
3
Beds
2
Baths
2,414 ft²
$145/ft²
$350,000
Nov 18, 2023
-
$704/mo
Active
House
3
Beds
3
Baths
2,290 ft²
$138/ft²
$315,000
Sep 25, 2023
-
$449/mo
In Contract
House
3
Beds
2
Baths
2,184 ft²
$142/ft²
$309,900
Nov 2, 2023
-
$551/mo
Active
House
3
Beds
2
Baths
2,184 ft²
$149/ft²
$325,000
Dec 1, 2023
-
$548/mo
Active
House
3
Beds
2
Baths
2,184 ft²
$155/ft²
$337,999
Dec 13, 2023
-
$555/mo
















































