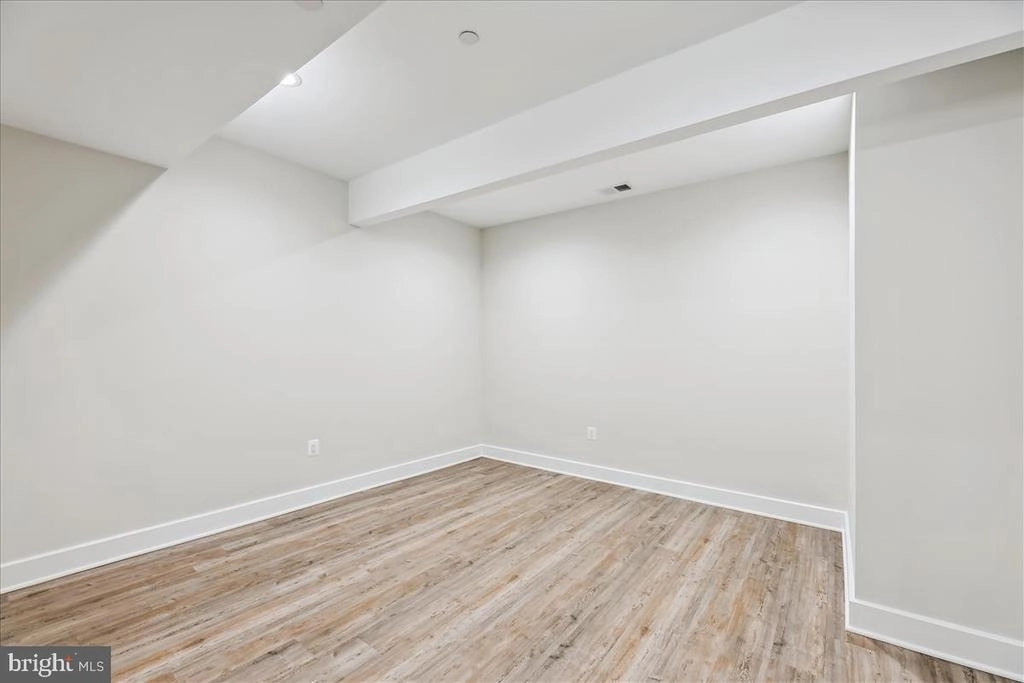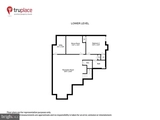$2,605,000
●
House -
Off Market
4811 LELAND ST
CHEVY CHASE, MD 20815
5 Beds
6 Baths,
1
Half Bath
3098 Sqft
$2,799,000
RealtyHop Estimate
0.00%
Since Dec 1, 2023
DC-Washington
Primary Model
About This Property
100% Completed! LOCATION, LOCATION, LOCATION!!! City living at it's
finest! The best location in Bethesda featuring an incredible view
of the Downtown Bethesda skyline and just steps away from
everything it has to offer! Spectacular home built by award-winning
Douglas Construction Group (Best Green Builder-Bethesda) and
designed by Studio Z Architects. This home features all of the
modern luxuries you come to expect from a Douglas Construction
Group home. 5 bedrooms, 5.5 bathrooms and 4 levels with amazing
upgrades and finishes! Enjoy all of the fine details from high
ceilings, hardwood floors, custom fixtures and recessed lighting.
The main level includes a gourmet chef's kitchen with Wolf gas
range and hood, Sub-Zero refrigerator with decorative panels,
dishwasher, two ovens, tile backsplash, quartz countertops, center
island, spacious breakfast area, family room with stone fireplace
flanked by built-ins, gorgeous oversized dining room, a private
office and a powder room. Adding to the contemporary conveniences
of the first floor are a spacious mudroom with cubbies, hooks and
bench and a butler's pantry with a wine refrigerator and floor to
ceiling custom cabinets for storage. Covered flagstone porch with
gas fire feature and heater overlooking the rear fenced yard.
Upper Level I has 3 bedrooms, 3 full bathrooms, and a large laundry
room. The owner's suite includes expanded sitting area, dual custom
walk-in closets and a spa bath with dual sinks, free standing
soaking tub and a separate oversized glass enclosed shower. Upper
Level II features a large bedroom, full bathroom and a
Family/Homework-Study area. On the lower level there is a
recreation room with dry bar, exercise room, bedroom, full bathroom
storage room and luxury vinyl flooring throughout. Garage and
oversized Paver driveway with off street parking for 3 cars. This
home is part of the Bethesda Chevy Chase High School Cluster.
Unit Size
3,098Ft²
Days on Market
58 days
Land Size
0.12 acres
Price per sqft
$903
Property Type
House
Property Taxes
$2,487
HOA Dues
-
Year Built
1936
Last updated: 6 months ago (Bright MLS #MDMC2109338)
Price History
| Date / Event | Date | Event | Price |
|---|---|---|---|
| Nov 30, 2023 | Sold | $2,605,000 | |
| Sold | |||
| Oct 8, 2023 | No longer available | - | |
| No longer available | |||
| Oct 3, 2023 | Listed by RE/MAX Realty Services | $2,799,000 | |
| Listed by RE/MAX Realty Services | |||



|
|||
|
100% Completed! LOCATION, LOCATION, LOCATION!!! City living at it's
finest! The best location in Bethesda featuring an incredible view
of the Downtown Bethesda skyline and just steps away from
everything it has to offer! Spectacular home built by award-winning
Douglas Construction Group (Best Green Builder-Bethesda) and
designed by Studio Z Architects. This home features all of the
modern luxuries you come to expect from a Douglas Construction
Group home. 5 bedrooms, 5.5 bathrooms and 4…
|
|||
| Jul 7, 2023 | No longer available | - | |
| No longer available | |||
| Jul 6, 2023 | Listed by RE/MAX Realty Services | $2,874,000 | |
| Listed by RE/MAX Realty Services | |||


|
|||
|
100% Completed! LOCATION, LOCATION, LOCATION!!! City living at it's
finest! The best location in Bethesda featuring an incredible view
of the Downtown Bethesda skyline and just steps away from
everything it has to offer! Spectacular home built by award-winning
Douglas Construction Group (Best Green Builder-Bethesda) and
designed by Studio Z Architects. This home features all of the
modern luxuries you come to expect from a Douglas Construction
Group home. 5 bedrooms, 5.5 bathrooms and 4…
|
|||
Show More

Property Highlights
Garage
Air Conditioning
Fireplace
Building Info
Overview
Building
Neighborhood
Zoning
Geography
Comparables
Unit
Status
Status
Type
Beds
Baths
ft²
Price/ft²
Price/ft²
Asking Price
Listed On
Listed On
Closing Price
Sold On
Sold On
HOA + Taxes
Sold
House
4
Beds
5
Baths
3,586 ft²
$767/ft²
$2,750,000
May 17, 2023
$2,750,000
Sep 28, 2023
-
Sold
House
6
Beds
6
Baths
3,134 ft²
$706/ft²
$2,212,500
Sep 28, 2023
$2,212,500
Oct 27, 2023
-
Sold
House
6
Beds
4
Baths
4,123 ft²
$643/ft²
$2,650,000
May 9, 2023
$2,650,000
Jun 16, 2023
-
Sold
House
6
Beds
6
Baths
4,200 ft²
$594/ft²
$2,495,000
Apr 21, 2023
$2,495,000
May 24, 2023
-
Condo
3
Beds
3
Baths
2,691 ft²
$1,113/ft²
$2,995,000
Jan 12, 2023
$2,995,000
Jul 31, 2023
-
Active
Condo
3
Beds
3
Baths
2,559 ft²
$937/ft²
$2,399,000
Sep 29, 2023
-
-
In Contract
House
7
Beds
8
Baths
5,422 ft²
$590/ft²
$3,199,000
Sep 5, 2023
-
-













































































































































































