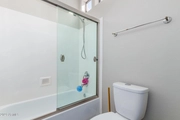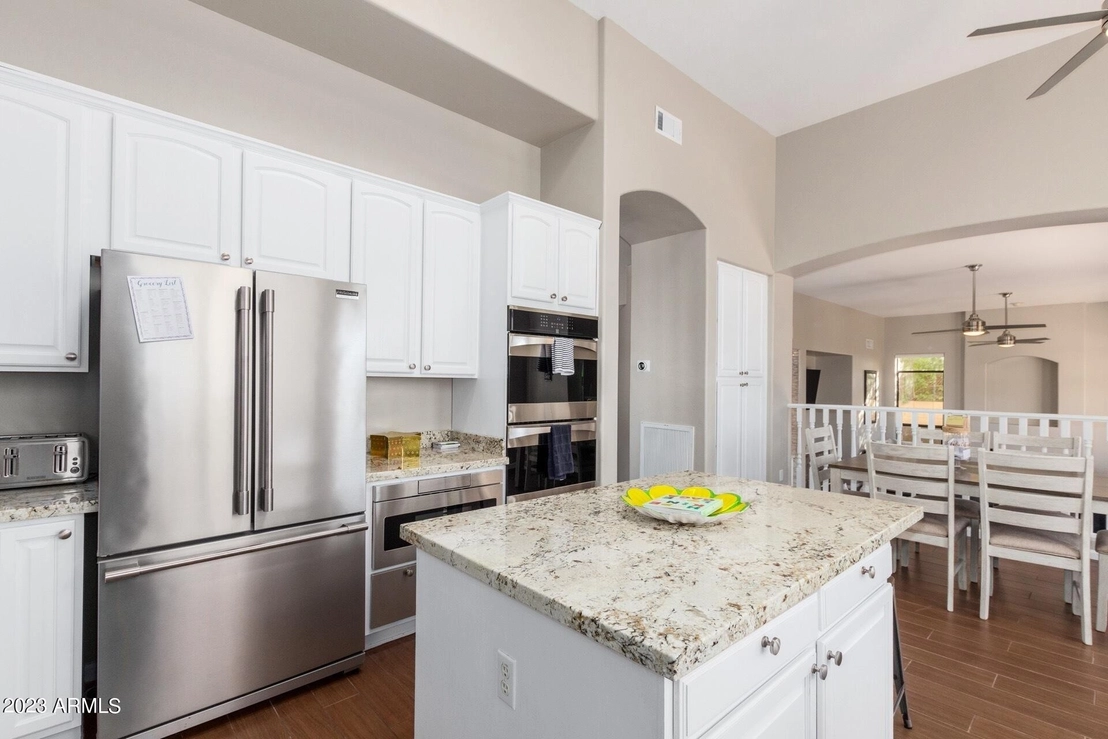






































1 /
39
Map
$950,713*
●
House -
Off Market
4811 E DALEY Lane
Phoenix, AZ 85054
4 Beds
3 Baths
2915 Sqft
$849,000 - $1,037,000
Reference Base Price*
0.82%
Since Jul 1, 2023
AZ-Phoenix
Primary Model
Sold Jun 26, 2023
$930,000
Buyer
Seller
$726,200
by Homeowners Financial Group Usa
Mortgage Due Jul 01, 2053
Sold Feb 26, 2020
$610,000
Buyer
Seller
$488,000
by West Coast Funding & Real Esta
Mortgage Due Mar 01, 2050
About This Property
Gorgeous 4bed/3bath home with tons of amazing upgrades in an ideal
location. Desert Ridge amenities, PV unified schools, golf, spas,
shopping, dining, & hiking.. a must see! The interior is sure to
impress. Flowing floor plan offers a formal living/dining space
with soaring vaulted ceilings. The chef's kitchen is a delight,
with SS appliances, gas cook top, granite counters and ample space.
The eat-in kitchen with an island is open to the family room, a
perfect flow for entertaining complete with a fireplace and wet
bar. First floor bedroom and full bath. Two guest bedrooms with a
jack-and-jill bath are at the top of the stairs, and the master
retreat is up another half level- complete with a private patio
with city views. Enjoy the backyard by the pool or under the
covered patio This home provides plenty of storage, along with a 3
car garage. Pride of ownership is evident. Almost
brand-new carpets, routine maintenance, one new AC...Don't let this
one get away!
The manager has listed the unit size as 2915 square feet.
The manager has listed the unit size as 2915 square feet.
Unit Size
2,915Ft²
Days on Market
-
Land Size
0.18 acres
Price per sqft
$324
Property Type
House
Property Taxes
$392
HOA Dues
$155
Year Built
1998
Price History
| Date / Event | Date | Event | Price |
|---|---|---|---|
| Jun 28, 2023 | No longer available | - | |
| No longer available | |||
| Jun 26, 2023 | Sold to Sean Boyle | $930,000 | |
| Sold to Sean Boyle | |||
| Jun 8, 2023 | Price Decreased |
$943,000
↓ $1K
(0.1%)
|
|
| Price Decreased | |||
| Jun 2, 2023 | Price Decreased |
$944,000
↓ $1K
(0.1%)
|
|
| Price Decreased | |||
| May 9, 2023 | Price Decreased |
$945,000
↓ $15K
(1.6%)
|
|
| Price Decreased | |||
Show More

Property Highlights
Fireplace
Building Info
Overview
Building
Neighborhood
Zoning
Geography
Comparables
Unit
Status
Status
Type
Beds
Baths
ft²
Price/ft²
Price/ft²
Asking Price
Listed On
Listed On
Closing Price
Sold On
Sold On
HOA + Taxes
Active
House
4
Beds
2
Baths
1,878 ft²
$413/ft²
$775,000
Jun 2, 2023
-
$722/mo
Active
House
3
Beds
2.5
Baths
2,288 ft²
$345/ft²
$789,900
Apr 8, 2023
-
$721/mo
About Desert View
Similar Homes for Sale
Nearby Rentals

$3,800 /mo
- 2 Beds
- 2 Baths
- 1,843 ft²

$3,895 /mo
- 5 Beds
- 2.5 Baths
- 3,208 ft²











































