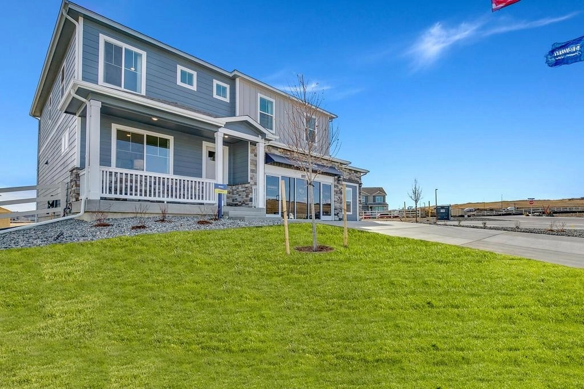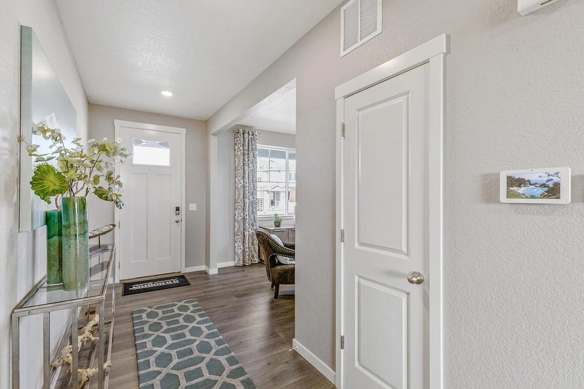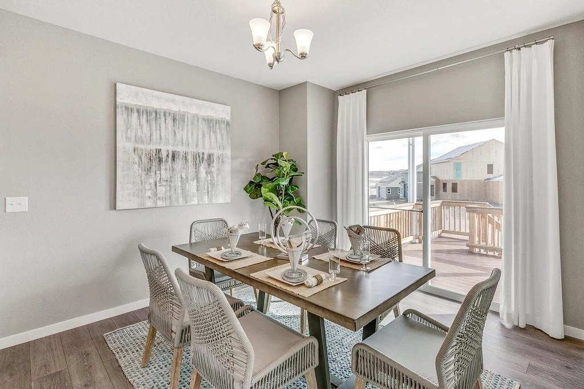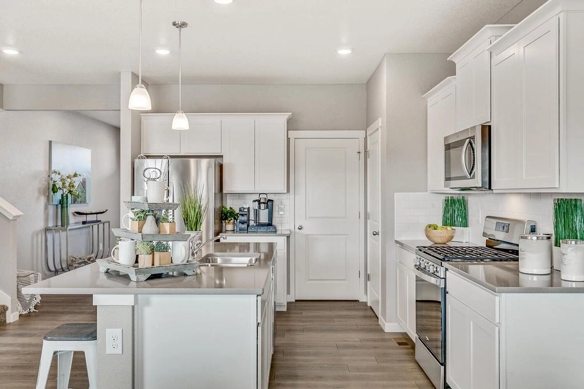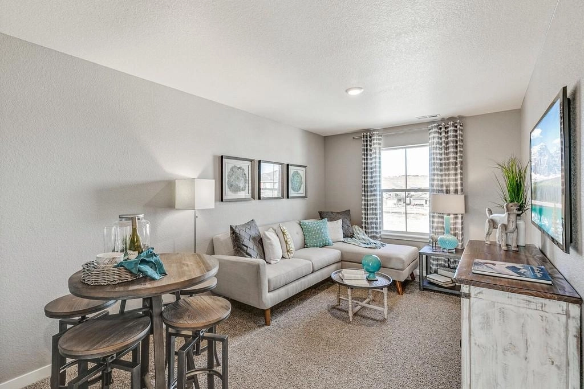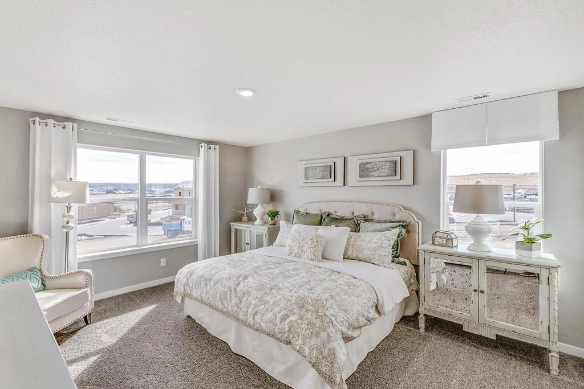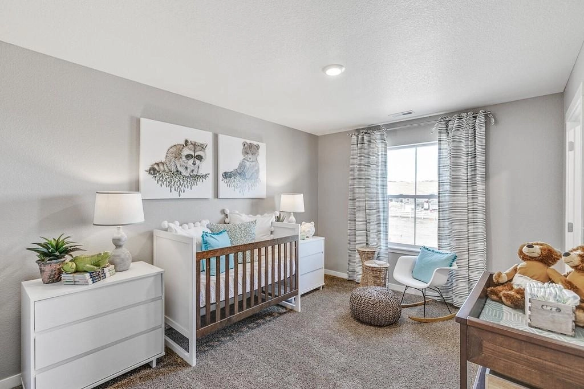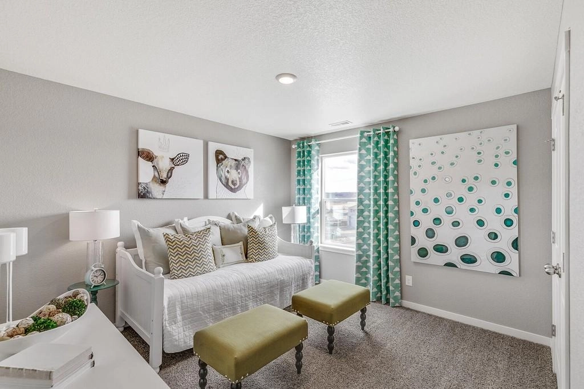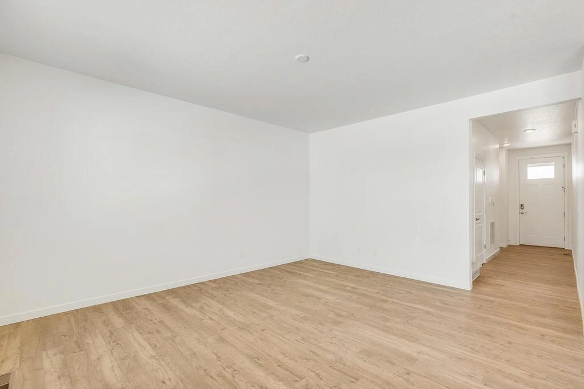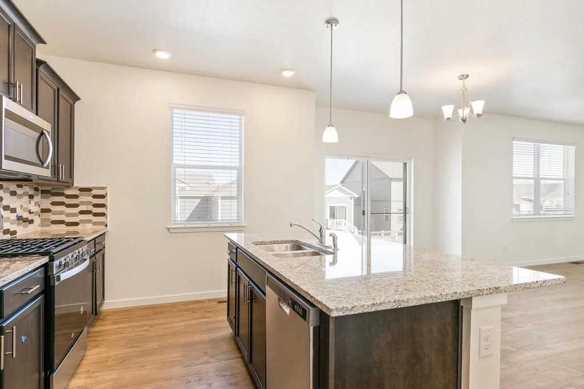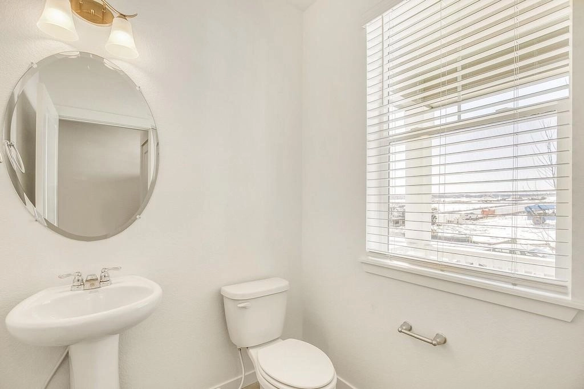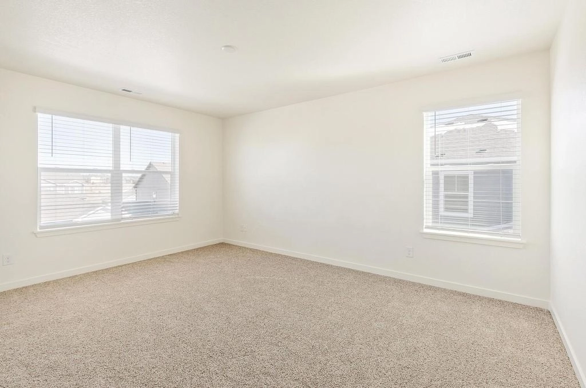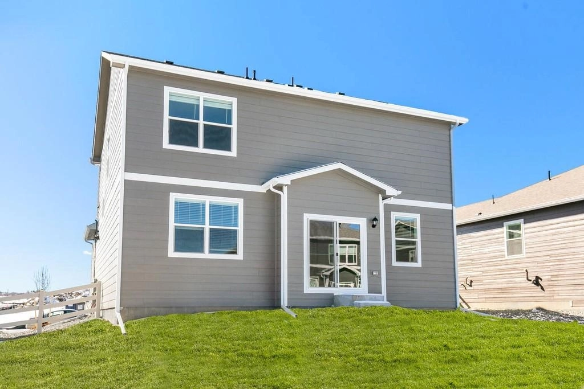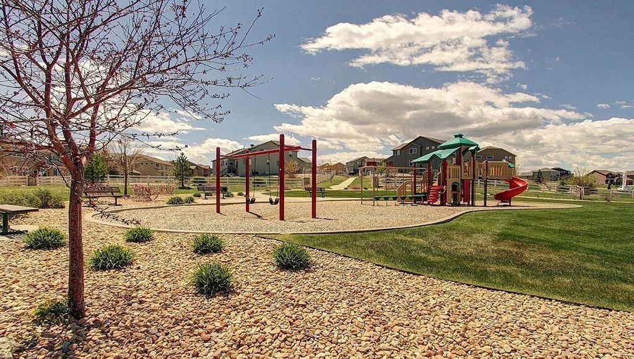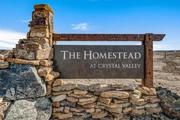
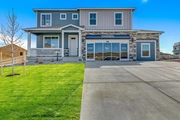



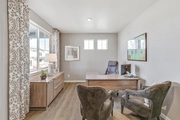












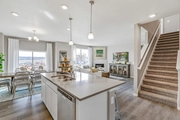







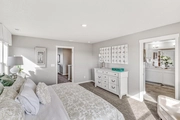





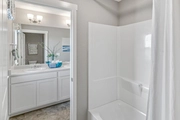





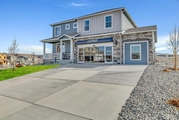


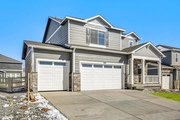

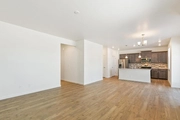


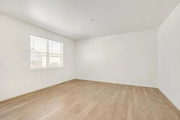

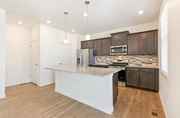
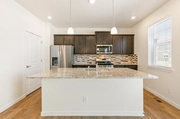
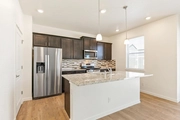






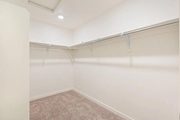

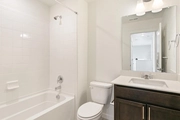
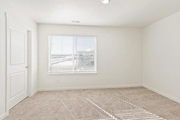

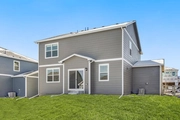


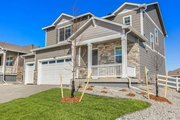
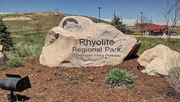

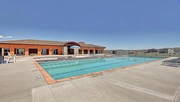






1 /
75
Map
$650,790*
●
House -
Off Market
4810 Trails Edge Lane
Castle Rock, CO 80104
3 Beds
3 Baths,
1
Half Bath
1895 Sqft
$502,000 - $612,000
Reference Base Price*
16.69%
Since Apr 1, 2021
CO-Denver
Primary Model
Sold Jul 22, 2021
$559,215
Buyer
Seller
$447,372
by Dhi Mortgage Company Ltd
Mortgage Due Aug 01, 2051
About This Property
WE ARE OPEN! NOW OFFERING LIVE VIDEO TOUR APPOINTMENTS! CLICK HERE
TO SCHEDULE YOURS TODAY. Crystal Valley is designed to be different
than anywhere else in Castle Rock. Different is a single-track ride
high above the neighborhood along the ridgeline. Different is a
neighborhood that feels like an enclave, without feeling off the
grid. Different is good. And different is waiting for you.Multiple
pocket parks and open spaces, connected by our community trail
system, will provide kids, grown-ups and even dogs an abundance of
space for fun and imaginative play. With that spirit in mind, we
have designed our floorplans to give you the functionality and
style that is far from ordinary, and close to everything.Can't find
what you're looking for? Discover all your options of D.R. Horton
homes in Denver CO and nearby.Home Is ConnectedAll D.R. Horton
homes come with an industry-leading suite of smart home products
that keep you connected with the people and place you value most.
Find out more about Home Is Connected by clicking here.Colorado
ComfortAdditionally, D.R Horton Colorado includes a tankless water
heater for each home in our new communities. As well, central air
conditioning comes standard in all homes across the Front Range of
Colorado making your home comfortable from the moment you move in.
Ask one of our sales agents about all of the great included
features in your new D.R. Horton home!
The manager has listed the unit size as 1895 square feet.
The manager has listed the unit size as 1895 square feet.
Unit Size
1,895Ft²
Days on Market
-
Land Size
-
Price per sqft
$294
Property Type
House
Property Taxes
-
HOA Dues
-
Year Built
2021
Price History
| Date / Event | Date | Event | Price |
|---|---|---|---|
| Jul 22, 2021 | Sold to Andrea F Cook, Michael R Cook | $559,215 | |
| Sold to Andrea F Cook, Michael R Cook | |||
| Mar 31, 2021 | No longer available | - | |
| No longer available | |||
| Feb 25, 2021 | Listed | $557,715 | |
| Listed | |||
Property Highlights
Building Info
Overview
Building
Neighborhood
Geography
Comparables
Unit
Status
Status
Type
Beds
Baths
ft²
Price/ft²
Price/ft²
Asking Price
Listed On
Listed On
Closing Price
Sold On
Sold On
HOA + Taxes
House
3
Beds
2.5
Baths
2,052 ft²
$276/ft²
$565,990
Aug 18, 2022
-
-
House
3
Beds
2
Baths
1,771 ft²
$350/ft²
$619,990
Feb 4, 2021
-
-
About Crystal Valley Ranch
Similar Homes for Sale

$656,175
- 4 Beds
- 2.5 Baths
- 2,398 ft²

$612,000
- 3 Beds
- 2 Baths
- 1,635 ft²




