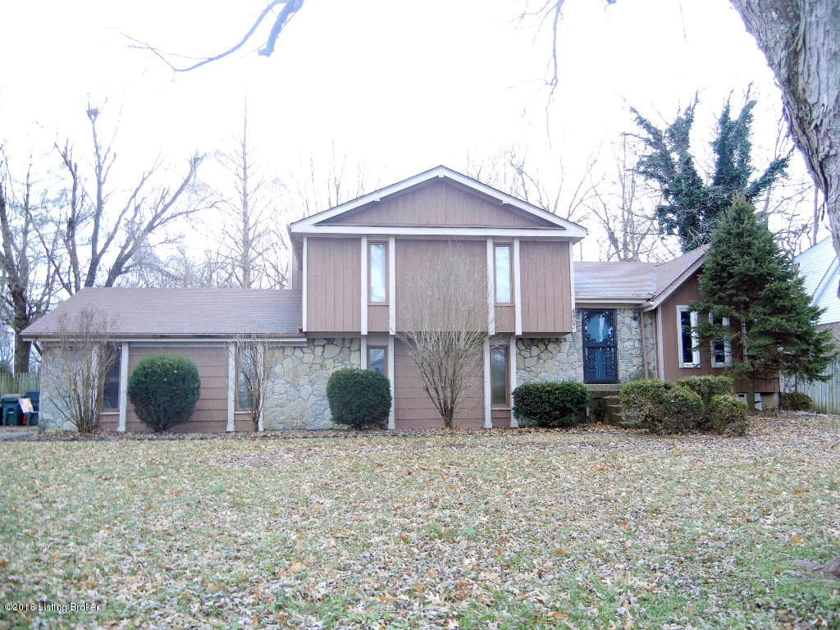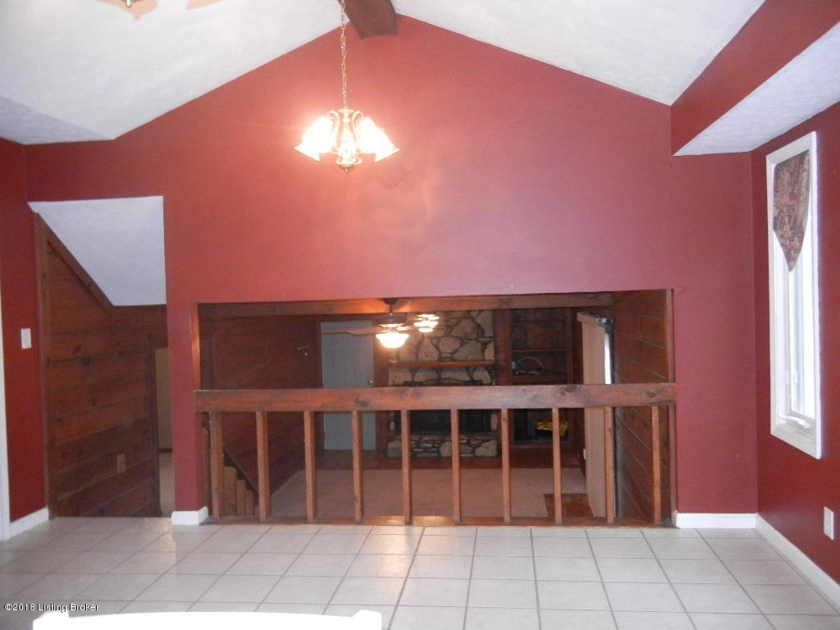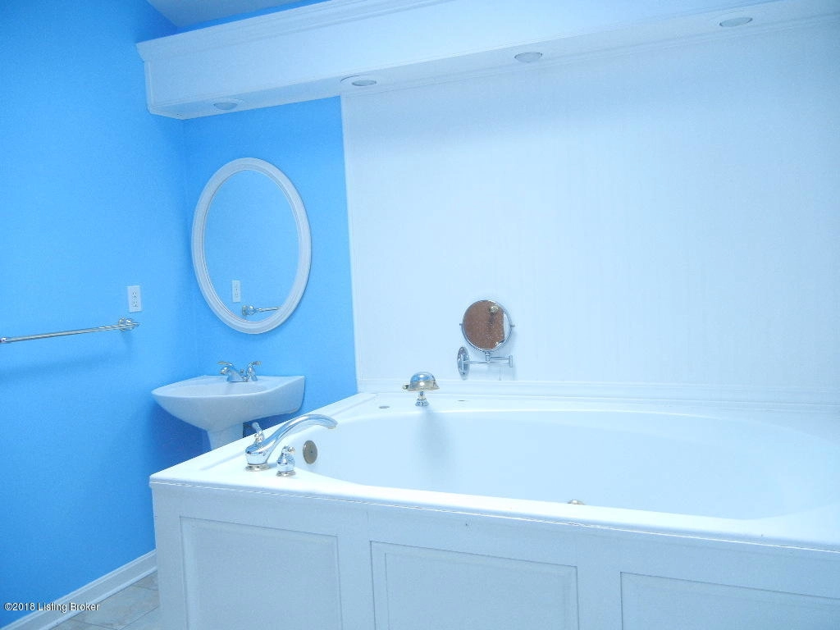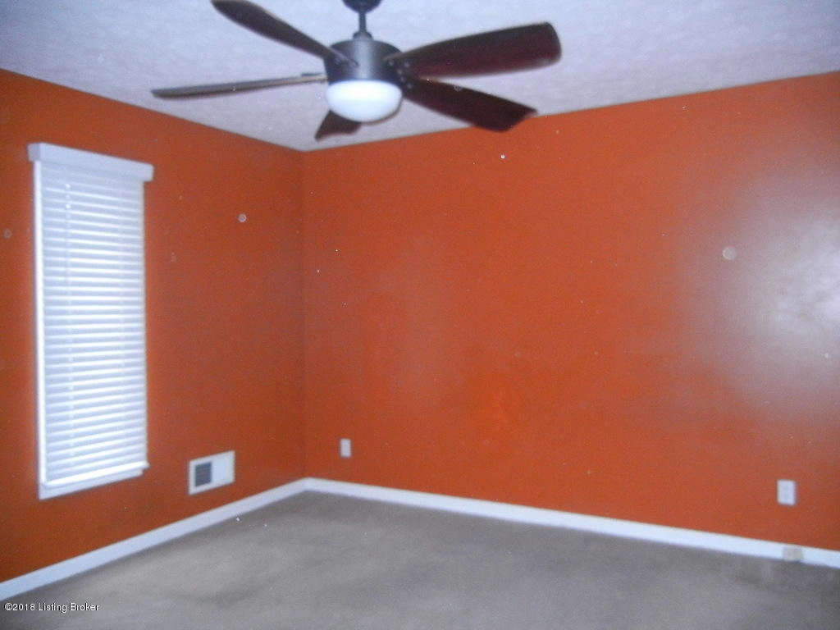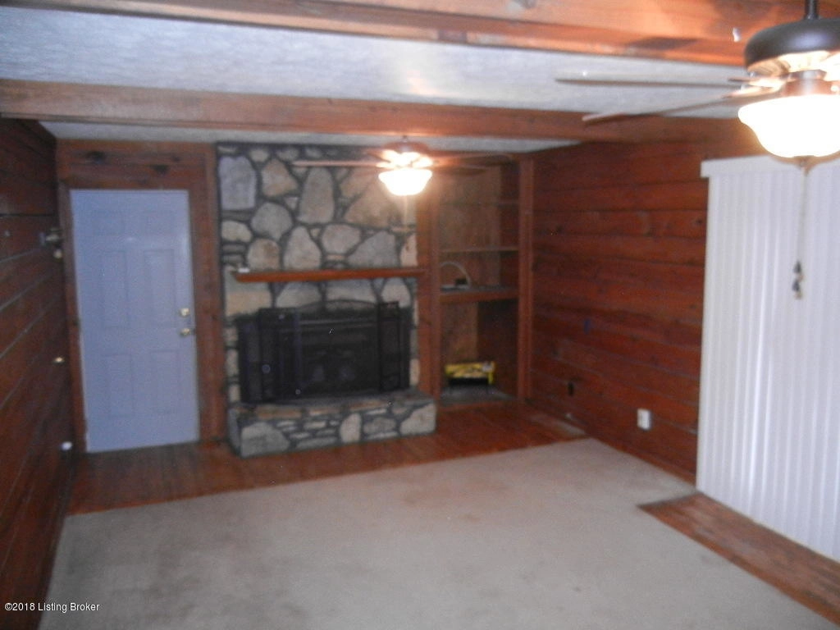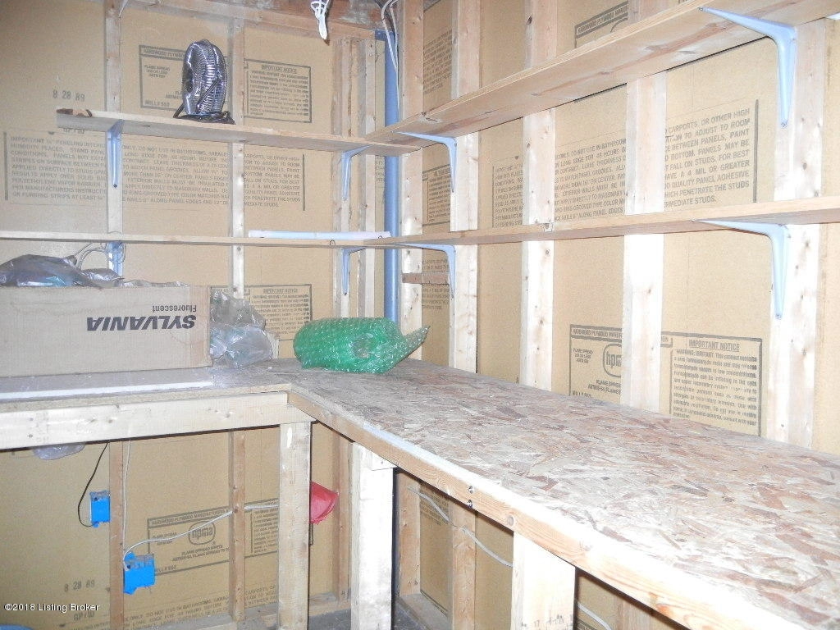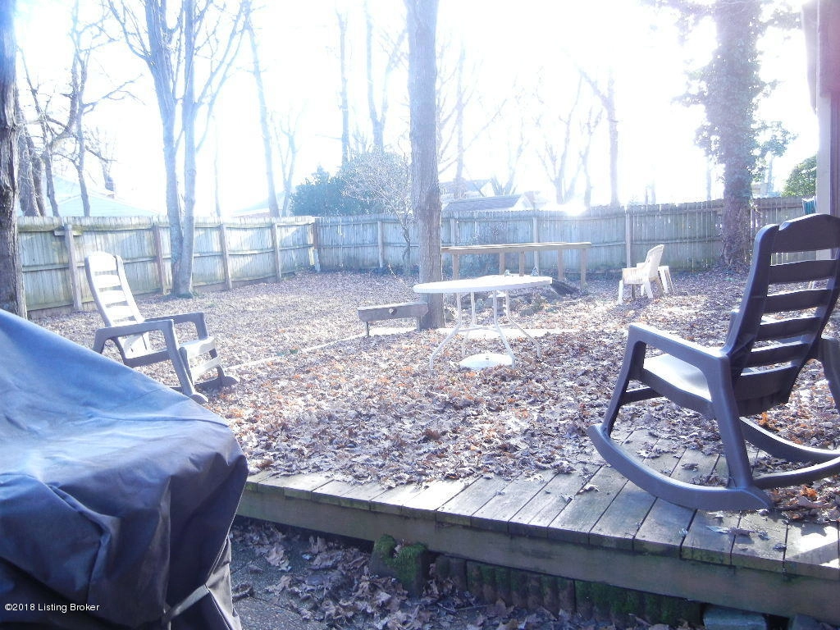

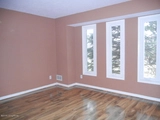









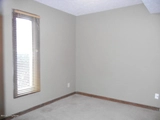









1 /
22
Map
$296,339*
●
House -
Off Market
4807 Stony Brook Dr
Louisville, KY 40291
4 Beds
2 Baths
2100 Sqft
$176,000 - $214,000
Reference Base Price*
51.97%
Since Feb 1, 2019
National-US
Primary Model
Sold Mar 21, 2019
$190,000
$186,553
by United Wholesale Mortgage
Mortgage Due Apr 01, 2049
Sold Mar 03, 2003
$153,500
Seller
About This Property
Looking for a Large home on a Large lot for under $200,000? Then
this is it! Foyer with ceramic tile flooring opens through French
Doors to spacious Living Rm with engineered hardwood flooring.
Ceramic tile continues into Dining Area & Kitchen. With a beamed,
cathedral ceiling, this space is divided by a counter/breakfast
bar. All appliances remain, including washer & dryer. The Dining
Area overlooks the Family Rm with a creekstone fireplace, wood
storage, & shelving. Sliding glass doors open to deck and back
yard. There is a Bedroom and full Bath on this level, as well.
Upstairs are 3 Bedrooms with a double entry bath from the Master BR
and Hallway. It has a step-up whirlpool tub and skylight. All 3
bedrooms have ceiling fans, plus there is a whole house fan. The
Basement is partially finished with a Man-Cave/Playroom with huge
walk-in closet. The laundry space has an area with built-in
shelves. The 2+ car garage is a side entry with access to the house
through the Family Rm. Shady back yard is fenced with a deck and
koi pond to enjoy. Equal pay plan with LG&E is $136/month.
The manager has listed the unit size as 2100 square feet.
The manager has listed the unit size as 2100 square feet.
Unit Size
2,100Ft²
Days on Market
-
Land Size
-
Price per sqft
$93
Property Type
House
Property Taxes
-
HOA Dues
-
Year Built
1984
Price History
| Date / Event | Date | Event | Price |
|---|---|---|---|
| Mar 21, 2019 | Sold to Aaron Scott Pridemore, Kare... | $190,000 | |
| Sold to Aaron Scott Pridemore, Kare... | |||
| Jan 25, 2019 | No longer available | - | |
| No longer available | |||
| Jan 23, 2019 | Relisted | $195,000 | |
| Relisted | |||
| Jan 13, 2019 | No longer available | - | |
| No longer available | |||
| Dec 26, 2018 | Listed | $195,000 | |
| Listed | |||
Property Highlights
Air Conditioning
Fireplace
Building Info
Overview
Building
Neighborhood
Zoning
Geography
Comparables
Unit
Status
Status
Type
Beds
Baths
ft²
Price/ft²
Price/ft²
Asking Price
Listed On
Listed On
Closing Price
Sold On
Sold On
HOA + Taxes
In Contract
Condo
2
Beds
2
Baths
1,132 ft²
$152/ft²
$172,500
Feb 23, 2024
-
-
Active
Condo
2
Beds
2
Baths
1,122 ft²
$155/ft²
$174,000
Mar 28, 2024
-
$2,736/mo


