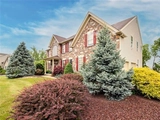$710,000
●
House -
Off Market
4805 Curly Horse Drive
Upper Saucon Twp, PA 18034
5 Beds
4 Baths,
1
Half Bath
3545 Sqft
$646,260
RealtyHop Estimate
-0.56%
Since Sep 1, 2023
National-US
Primary Model
About This Property
Welcome to 4805 Curly Horse Drive! Nestled in the charming Curly
Horse subdivision of Center Valley, this is the home that you've
been waiting for! Featuring 5 bedrooms & 3.5 baths, including a
bonus first-floor master suite, this remarkable Southern Lehigh
School District residence offers elegance & refinement. With a
2-story foyer, sophisticated living & dining rooms, & a stunning
great room, this home exudes timeless beauty. The well-equipped
kitchen boasts walnut cabinetry & granite countertops, while the
bright sunroom & expansive composite deck provide delightful spaces
to relax, unwind & make memories. Upstairs, a luxurious master
suite, three bedrooms, & another full bath offer comfort &
convenience. Conveniently located within walking distance of
Hopewell Park, this home ensures that both recreational activities
& natural beauty are within easy reach. Don't miss out on this
haven for your family-call today to schedule a private showing!
Unit Size
3,545Ft²
Days on Market
43 days
Land Size
0.41 acres
Price per sqft
$183
Property Type
House
Property Taxes
$826
HOA Dues
-
Year Built
2008
Last updated: 9 months ago (GLVR #719997)
Price History
| Date / Event | Date | Event | Price |
|---|---|---|---|
| Aug 22, 2023 | Sold to Lindsey Hardner, Matt Hardner | $710,000 | |
| Sold to Lindsey Hardner, Matt Hardner | |||
| Jul 8, 2023 | In contract | - | |
| In contract | |||
| Jul 5, 2023 | Listed by BHHS Fox & Roach Center Valley | $649,900 | |
| Listed by BHHS Fox & Roach Center Valley | |||
Property Highlights
Garage
Fireplace









































































































