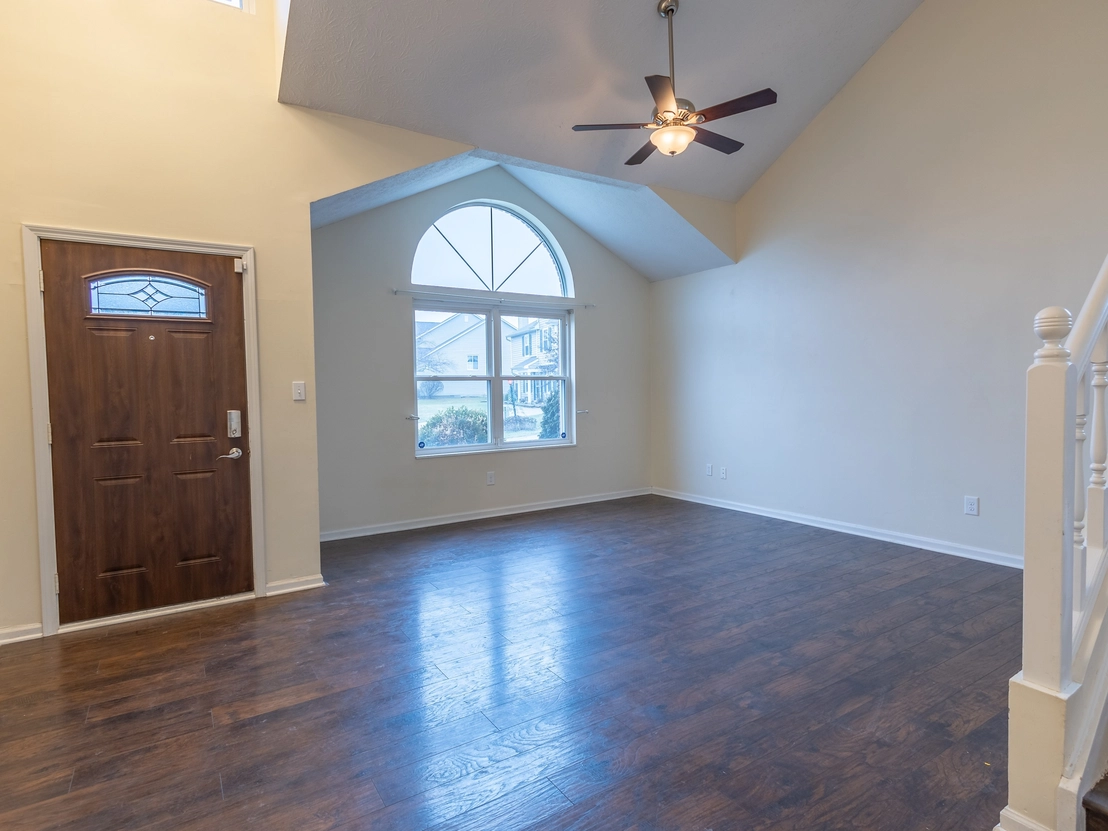























































1 /
56
Map
$311,000 - $379,000
●
House -
Off Market
4805 Basil Court
Indianapolis, IN 46237
4 Beds
2.5 Baths,
1
Half Bath
2442 Sqft
Sold Mar 27, 2024
$332,221
Seller
$328,932
by Milestone Home Lending, Llc
Mortgage Due Apr 01, 2054
Sold Jun 16, 2021
$231,900
Seller
$185,500
by Fairway Independent Mtg Corp
Mortgage
About This Property
This 4-bedroom, 2.5-bathroom, two-story home situated at the end of
the cul-de-sac in McFarland Farms is a must-see and ready for
immediate possession. The front living room features vaulted
ceilings and a large window, creating a bright and spacious
atmosphere. The adjoining dining room provides an ideal setting for
gathering with friends and family. The kitchen is well-equipped
with newer stainless-steel appliances, including an electric range,
microwave, dishwasher, and refrigerator. The kitchen has lots
of cabinet and counter space with a center island, coffee bar, and
pantry. The family room is off the kitchen/dining area and is
equipped with a wood-burning fireplace. A main-level laundry
room and the washer and dryer are included. All bedrooms are
located upstairs. The primary bedroom has cathedral ceilings,
an updated bathroom with a walk-in shower, a separate tub and
double vanity. The other 3 bedrooms are good size and share a
full bathroom. The home also has a 2-car attached finished
garage with an epoxy floor. The large backyard is fully fenced and
has a main-level deck and pergola. Additional features include the
HVAC system replaced 4 years ago. The water heater was
replaced in September 2023. The electric panel was updated in 2021.
Furthermore, the community provides amenities such as a park,
playground, and a swimming pool.
The manager has listed the unit size as 2442 square feet.
The manager has listed the unit size as 2442 square feet.
Unit Size
2,442Ft²
Days on Market
-
Land Size
0.29 acres
Price per sqft
$141
Property Type
House
Property Taxes
-
HOA Dues
$375
Year Built
1994
Price History
| Date / Event | Date | Event | Price |
|---|---|---|---|
| Mar 24, 2024 | No longer available | - | |
| No longer available | |||
| Feb 21, 2024 | In contract | - | |
| In contract | |||
| Feb 16, 2024 | Price Decreased |
$345,000
↓ $5K
(1.4%)
|
|
| Price Decreased | |||
| Jan 26, 2024 | Listed | $350,000 | |
| Listed | |||
| Jan 24, 2024 | No longer available | - | |
| No longer available | |||
Show More

Property Highlights
Fireplace
Air Conditioning






























































