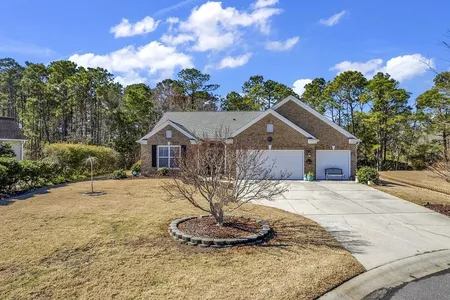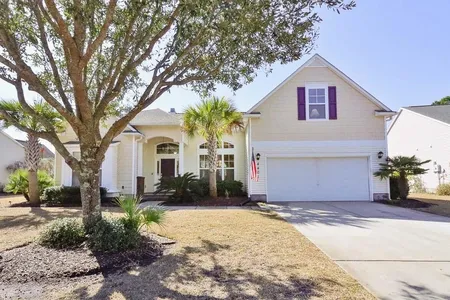







































1 /
40
Map
$666,148*
●
House -
Off Market
4802 Stonegate Dr.
North Myrtle Beach, SC 29582
4 Beds
3.5 Baths,
1
Half Bath
2818 Sqft
$603,000 - $735,000
Reference Base Price*
-0.56%
Since Sep 1, 2023
National-US
Primary Model
Sold Aug 16, 2023
$635,000
Seller
$2,053
by Cmg Mortgage
Mortgage Due Aug 16, 2053
Sold Aug 18, 2014
$340,000
Buyer
About This Property
The home of your dreams awaits in Barefoot Resort & Golf! Set
on a private lot, this magnificent all brick home welcomes you with
a gorgeous curb appeal and luxurious details that will be sure to
impress. Located in the newest section of Longbridge, this
'Canterbury' model home offers a spacious, bright and open floor
plan, perfect for entertaining and enjoying the good life!
Upon entering the open foyer, your eye will be drawn to the
elegant floor to ceiling windows flooding the home with natural
light. Beautiful hardwood floors grace the foyer, formal
dining and living room that features 10' ceilings, a wood burning
fireplace, crown molding and many fine architectural details that
highlight the entire living space. Open to the living room,
the stunning kitchen is at the heart of the home and boasts
gorgeous granite countertops with beveled edges, 42" cabinets,
glass block tiled backsplash, stainless steel LG appliances,
over-sized tile floors and a bright breakfast nook. Extending
this space further through sliding glass doors is a covered screen
porch with wood look tile floors overlooking the gorgeous backyard.
This is an inviting space where you can enjoy everything from
your first sip of coffee to watching the gorgeous sunsets, enjoying
life in the lap of luxury. Offering even more space to
entertain, play or simply relax is a large bonus room just off the
kitchen. When it is time to retire the lavish Master Suite is
an oasis all its own. The sprawling retreat offers a bay
window sitting area that overlooks the backyard, tray ceiling,
expansive walk-in closet and a luxurious en suite bath with many
custom spa-like features. Spoil yourself in the gorgeous
soaking tub or frameless, porcelain tile shower in this beautifully
relaxing space. Offering plenty of privacy for family and
guests, the split-bedroom floor plan offers three additional
bedrooms, including a petite Master Suite with en suite bath
featuring a walk-in porcelain tiled shower and granite topped
vanity. Additional features and upgrades to the home include
clear, acrylic hurricane shutters and simple fastening system, a
portable whole house generator, an additional stainless steel
refrigerator for the garage and whole home surround sound system
that carries out to the porch. With the valuable added
benefit of a drastically reduced price on the Resort Golf
Membership this beautiful home is the first step to living the good
life and taking advantage of all the privileges being a homeowner
in Barefoot Resort & Golf has to offer! Here you will enjoy a
lifestyle like no other with 4 championship golf courses and 2
multi-million dollar clubhouses, plus one of the largest driving
ranges on the east coast featuring the adjacent Putter's Pub and a
golf academy. Homeowners can also enjoy a gorgeous Resident's
Club with a wonderful onsite lifestyle director, sparkling
zero-entry pool, work-out facilities, lighted tennis courts, a
blacktop basketball court, park area and playground. Other
luxurious amenities include a private beach cabana with 3 gated
parking lots and seasonal shuttle service, a 15,000 square foot
Resort pool on the marina with an adjacent restaurant, walking
trails and so much more! Tucked just west of the waterway
across from Barefoot Landing, a few short miles to the ocean and
all that the beach has to offer, you could not ask for a better
place to call home. There are endless opportunities for
dining, shopping and entertainment waiting for you right outside
your front door and it's just a golf cart ride away! Don't
miss your chance to see this spectacular home and enjoy the amazing
lifestyle Barefoot Resort & Golf has to offer~ this
opportunity will not last long!
The manager has listed the unit size as 2818 square feet.
The manager has listed the unit size as 2818 square feet.
Unit Size
2,818Ft²
Days on Market
-
Land Size
0.27 acres
Price per sqft
$238
Property Type
House
Property Taxes
-
HOA Dues
$184
Year Built
2008
Price History
| Date / Event | Date | Event | Price |
|---|---|---|---|
| Aug 18, 2023 | No longer available | - | |
| No longer available | |||
| Aug 16, 2023 | Sold to Brian Brandman, Colleen Bra... | $635,000 | |
| Sold to Brian Brandman, Colleen Bra... | |||
| May 27, 2023 | Price Decreased |
$669,900
↓ $15K
(2.2%)
|
|
| Price Decreased | |||
| Apr 21, 2023 | Listed | $684,900 | |
| Listed | |||
| Aug 18, 2014 | Sold to Bobbi Allen, Charles Allen | $340,000 | |
| Sold to Bobbi Allen, Charles Allen | |||
Show More

Property Highlights
Air Conditioning
Building Info
Overview
Building
Neighborhood
Geography
Comparables
Unit
Status
Status
Type
Beds
Baths
ft²
Price/ft²
Price/ft²
Asking Price
Listed On
Listed On
Closing Price
Sold On
Sold On
HOA + Taxes
Active
House
4
Beds
3.5
Baths
3,214 ft²
$199/ft²
$639,000
Feb 23, 2023
-
$184/mo
Active
House
3
Beds
2
Baths
2,128 ft²
$253/ft²
$539,000
Feb 16, 2023
-
$184/mo












































