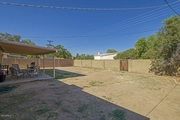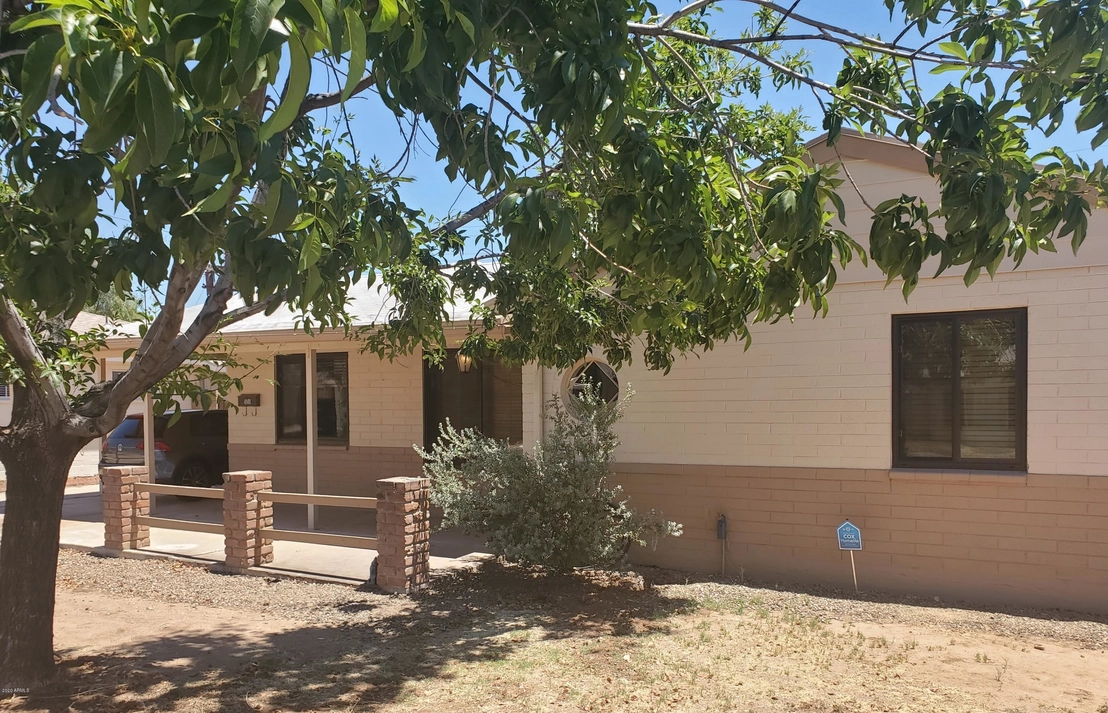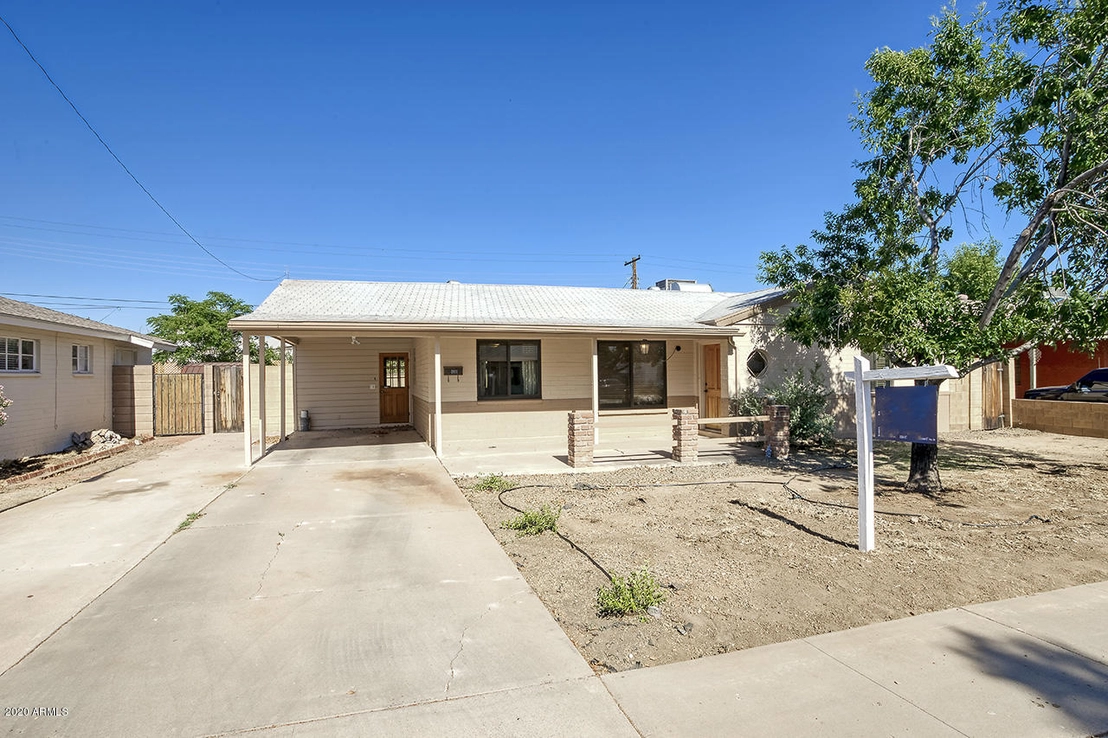

















1 /
18
Map
$472,811*
●
House -
Off Market
4801 N 14TH Avenue
Phoenix, AZ 85013
3 Beds
2 Baths
1487 Sqft
$283,000 - $345,000
Reference Base Price*
50.15%
Since Aug 1, 2020
AZ-Phoenix
Primary Model
Sold Jul 27, 2020
$305,000
Seller
$325,000
by Amerisave Mortgage Corporation
Mortgage Due Jan 01, 2052
Sold May 30, 2013
$186,500
Buyer
Seller
$183,121
by Desert Schools Fcu
Mortgage Due Jun 01, 2043
About This Property
Great upgraded home in North Central PHX ready for new owner!
Seller replaced windows in 2018 with new Pella brand windows,
refinished kitchen in 2013 including new appliances, rewired the
entire home in 2016, exposed stained concrete, and added wood
flooring in corridor. Tons of storage for a home of this
size, replaced water heater (gas) added gas stove. Additional
kitchen storage for those ''once a year'' items and great buffet
space. Priced well for a quick sale. County states
square footage at 1258 previous owner claimed 1487. Don't miss the
virtul tour with photos and floor plan here in the listing!
The manager has listed the unit size as 1487 square feet.
The manager has listed the unit size as 1487 square feet.
Unit Size
1,487Ft²
Days on Market
-
Land Size
0.14 acres
Price per sqft
$212
Property Type
House
Property Taxes
$992
HOA Dues
-
Year Built
1956
Price History
| Date / Event | Date | Event | Price |
|---|---|---|---|
| Jul 27, 2020 | Sold to Catherine M Dodge, Diane D ... | $305,000 | |
| Sold to Catherine M Dodge, Diane D ... | |||
| Jul 12, 2020 | No longer available | - | |
| No longer available | |||
| May 29, 2020 | Listed | $314,900 | |
| Listed | |||
Property Highlights
Building Info
Overview
Building
Neighborhood
Zoning
Geography
Comparables
Unit
Status
Status
Type
Beds
Baths
ft²
Price/ft²
Price/ft²
Asking Price
Listed On
Listed On
Closing Price
Sold On
Sold On
HOA + Taxes
Active
Townhouse
3
Beds
2.5
Baths
1,450 ft²
$207/ft²
$299,900
Nov 23, 2022
-
$512/mo
Active
Townhouse
3
Beds
2
Baths
1,260 ft²
$238/ft²
$299,999
Nov 8, 2022
-
$423/mo
Active
Townhouse
4
Beds
1.5
Baths
1,584 ft²
$196/ft²
$310,000
Nov 2, 2022
-
$254/mo
Condo
2
Beds
1
Bath
980 ft²
$264/ft²
$259,000
Nov 9, 2022
-
$1,232/mo
Condo
1
Bed
1
Bath
702 ft²
$434/ft²
$305,000
Sep 15, 2022
-
$1,253/mo























