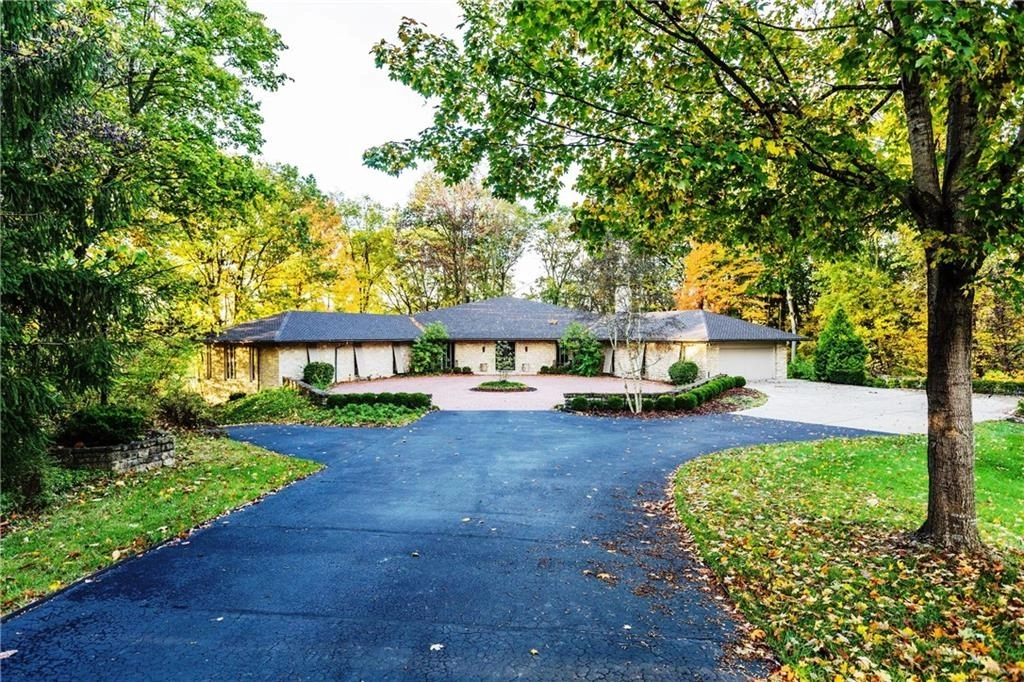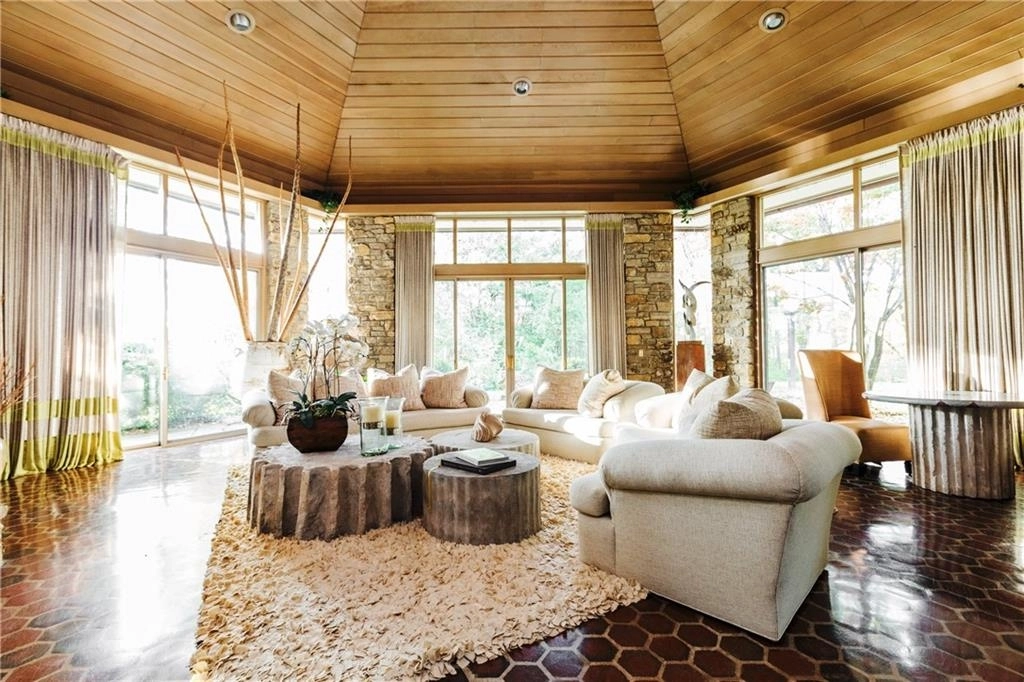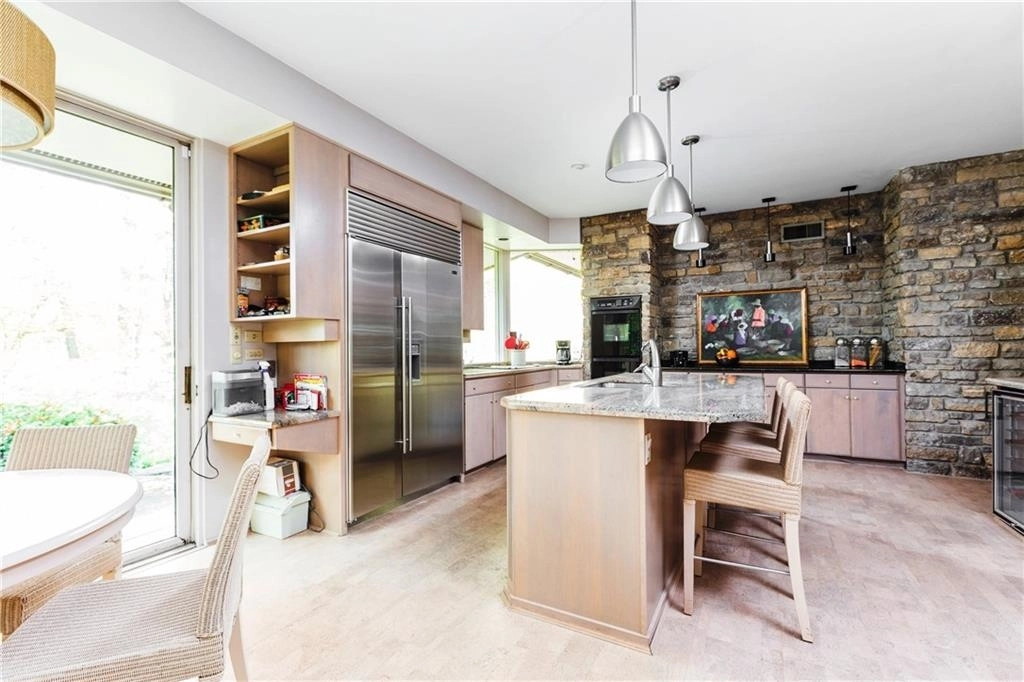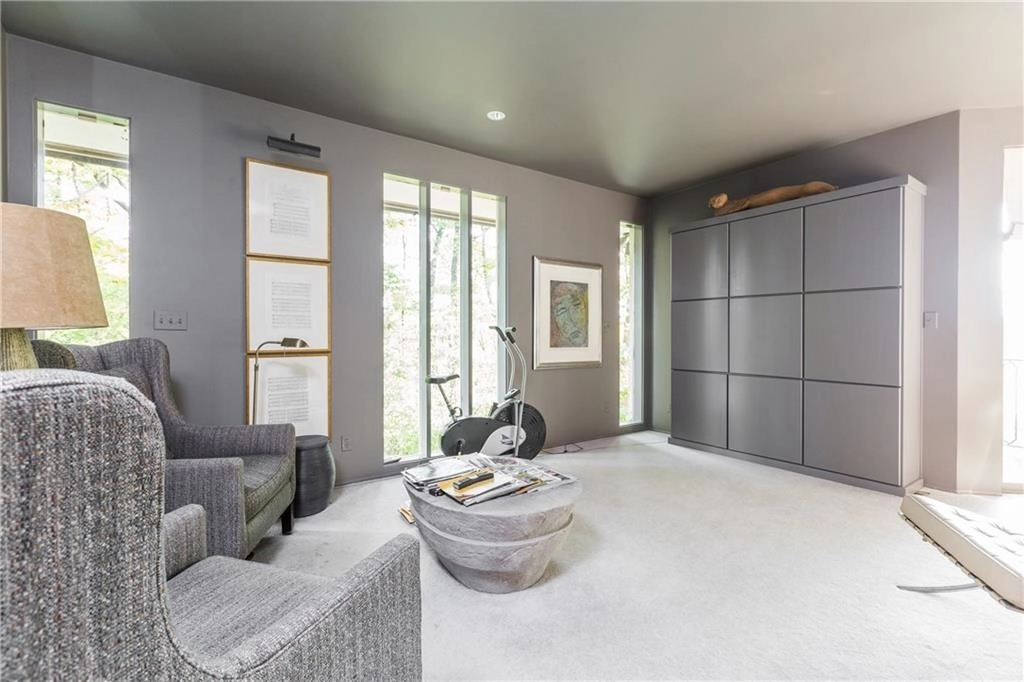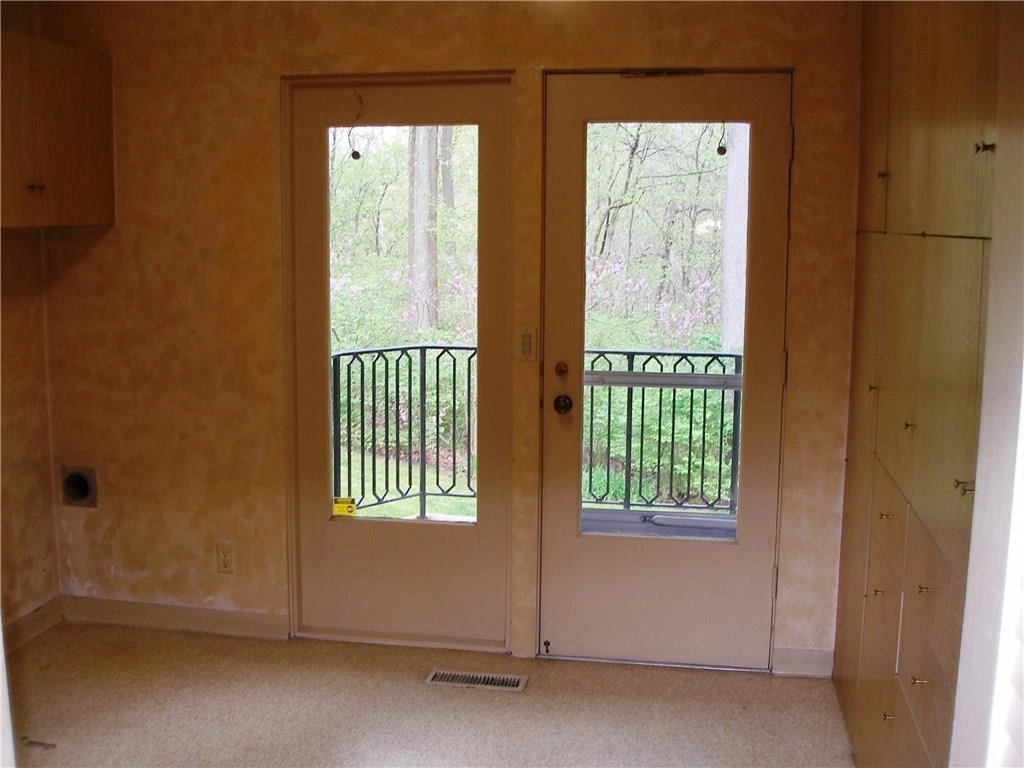
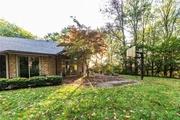





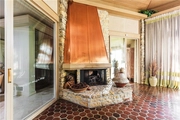



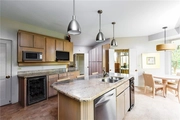






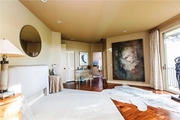








1 /
27
Map
$1,102,501*
●
House -
Off Market
4800 Buttonwood Crescent
Indianapolis, IN 46228
3 Beds
5 Baths,
2
Half Baths
6181 Sqft
$675,000 - $825,000
Reference Base Price*
47.00%
Since Jul 1, 2019
National-US
Primary Model
Sold Jun 24, 2019
$601,400
$548,250
by Caliber Home Loans Inc
Mortgage Due Oct 01, 2041
About This Property
OLD HOLLYWOOD GLAMOUR LOCATED ACROSS FROM HIGHLAND HILLS GOLF &
COUNTRY CLUB IN PRESTIGOUS CROWS NEST SOUTH. ONE OF A KIND,
UNIQUELY DESIGNED 3 BR (EACH W/THEIR OWN ON-SUITE & WALK-IN
CLOSETS). GRAND ENTRY HALL W/DOMED CEILING OPENS TO BEAUTIFUL
FORMAL LR W/ALL NEW CERAMIC TILE THROUGHOUT. ELEGANT POWDER
ROOM W/COPPER SINK, LG SUNROOM W/WOODEN CATHEDRIAL CEILING, GAS FP
& COPPER HOOD. FORMAL DR, LG EAT-IN KIT W/BREAKFAST BAR & NOOK, SS
APPLIANCES, WINE FRIG, WALK-IN PANTRY, GRANITE COUNTER TOPS &
STORAGE GALORE!! LAUNDRY RM W/WALL to WALL CABINETS. HOME
OFFICE/LIBRARY W/BUILT-IN BOOK CASES. SPECTACULAR VIEWS FROM EVERY
ROOM. 5 CAR ATT GAR. COPPER GUTTERING, DIMENTIONAL ROOF,
INLAYED CIRCULAR DRIVE, SERVICE DOORS FROM DUEL BSMT AREAS.
The manager has listed the unit size as 6181 square feet.
The manager has listed the unit size as 6181 square feet.
Unit Size
6,181Ft²
Days on Market
-
Land Size
3.42 acres
Price per sqft
$121
Property Type
House
Property Taxes
$11,606
HOA Dues
-
Year Built
1966
Price History
| Date / Event | Date | Event | Price |
|---|---|---|---|
| Jun 21, 2019 | No longer available | - | |
| No longer available | |||
| Apr 19, 2019 | Relisted | $750,000 | |
| Relisted | |||
| Apr 18, 2019 | No longer available | - | |
| No longer available | |||
| Oct 13, 2018 | Price Decreased |
$750,000
↓ $49K
(6.1%)
|
|
| Price Decreased | |||
| Aug 22, 2018 | Price Decreased |
$799,000
↓ $51K
(6%)
|
|
| Price Decreased | |||
Show More

Property Highlights
Fireplace
Air Conditioning
Garage


