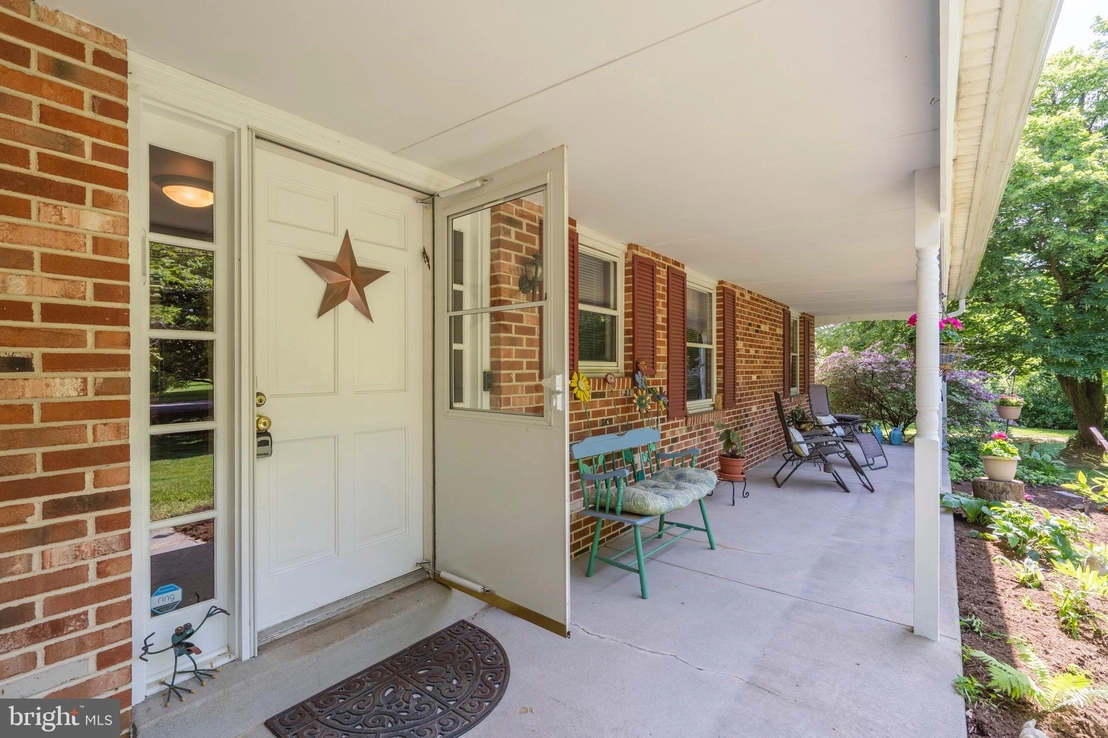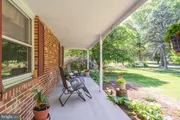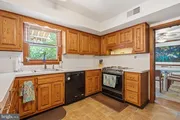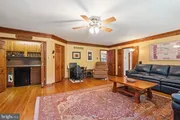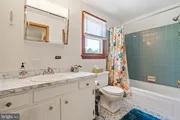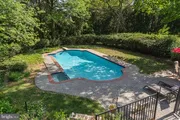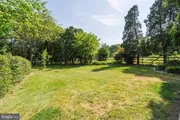$681,787*
●
House -
Off Market
48 WOODCHUCK WAY
GLEN MILLS, PA 19342
5 Beds
3 Baths
2943 Sqft
$531,000 - $647,000
Reference Base Price*
15.58%
Since Aug 1, 2021
National-US
Primary Model
Sold Aug 24, 2021
$630,000
Buyer
$598,500
by Guaranteed Rate Inc
Mortgage Due Aug 01, 2051
Sold May 28, 1999
$273,800
Seller
$185,000
by Eagle National Bank
Mortgage Due Jun 01, 2029
About This Property
Photo's Coming Soon! Get ready to view this well loved 5
bedroom 3 bath single home in Garnet Valley School District!
Situated on over an acre lot, tons of privacy with an in-ground
pool, and still so much land to do so much. NO ASSOCIATION
HERE!! Wonderful neighborhood and close to all major
highways, restaurants and Delaware shopping. Step into this
wonderful 3000 +/- square foot home with a grand foyer, formal
living room and dining room, large kitchen with breakfast room,
large family room with wet bar, fireplace with fan powered insert,
5th bedroom or office/workout room on the main level, and a full
bath. Upper level with large master bedroom and two large
closets, full master bath, and an additional 3 good sized bedrooms
along with a full hall bath. Tons of closets and storage.
From the Kitchen, exit to the large trex deck with vinyl
railing, electric awning, and a level back yard and beautiful
in-ground pool with complete privacy. You will love the oversized 2
car garage, the beautiful flower gardens and the secret garden. The
walk out basement is waiting for your finishing touches.
Showings start 5/22.
The manager has listed the unit size as 2943 square feet.
The manager has listed the unit size as 2943 square feet.
Unit Size
2,943Ft²
Days on Market
-
Land Size
1.21 acres
Price per sqft
$200
Property Type
House
Property Taxes
$9,574
HOA Dues
-
Year Built
1977
Price History
| Date / Event | Date | Event | Price |
|---|---|---|---|
| Aug 24, 2021 | Sold to Dana Berger, Michael Berger | $630,000 | |
| Sold to Dana Berger, Michael Berger | |||
| Jul 2, 2021 | No longer available | - | |
| No longer available | |||
| May 21, 2021 | Listed | $589,900 | |
| Listed | |||
Property Highlights
Fireplace
Air Conditioning





