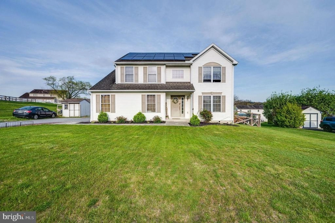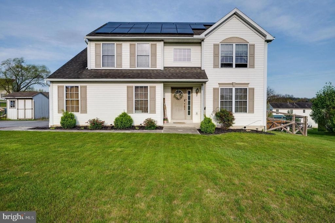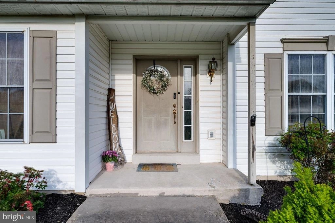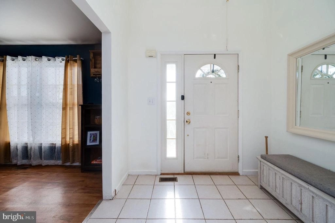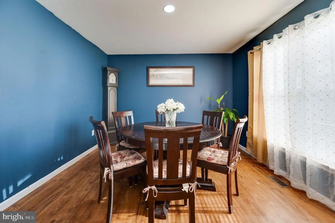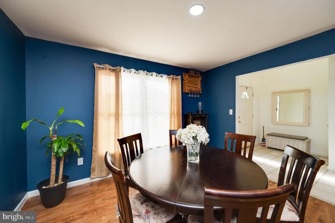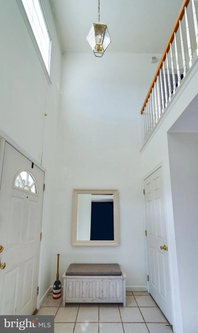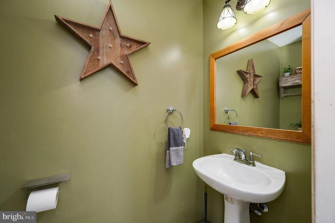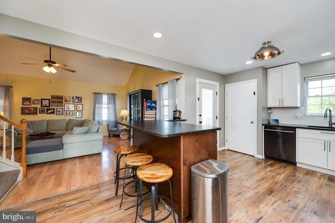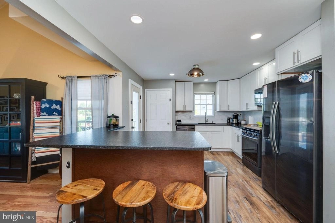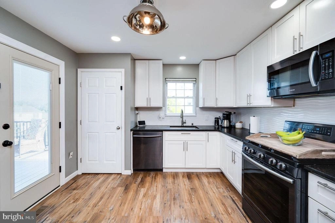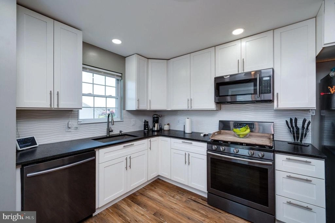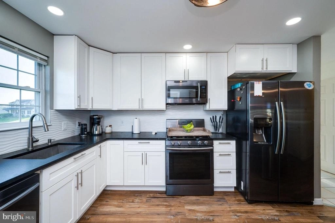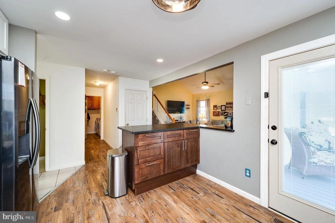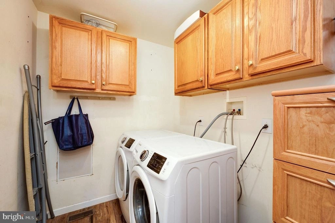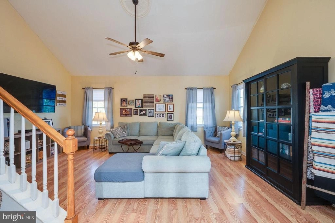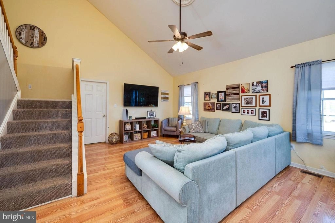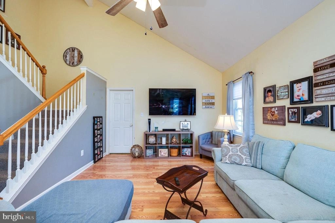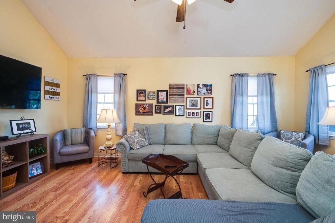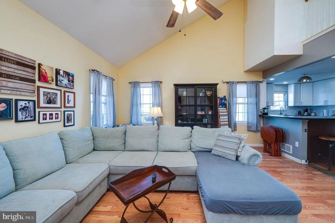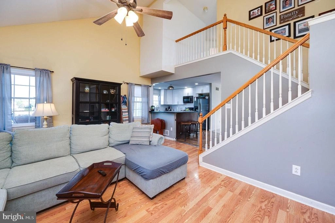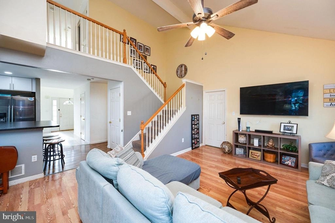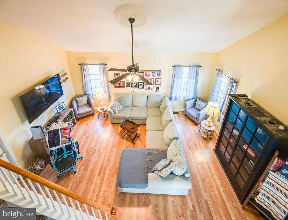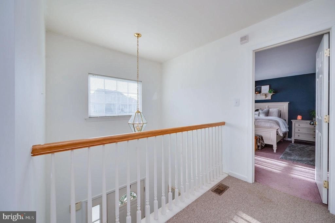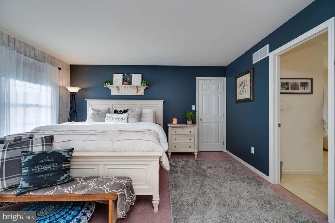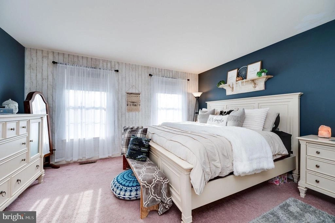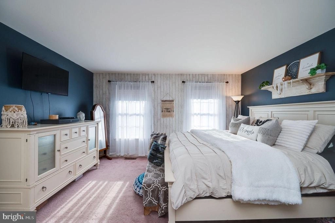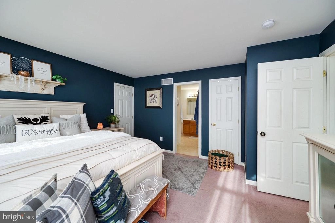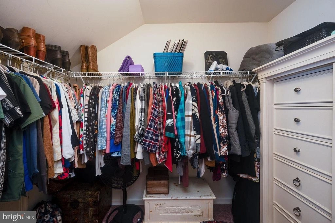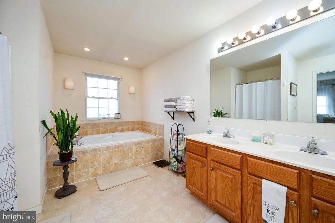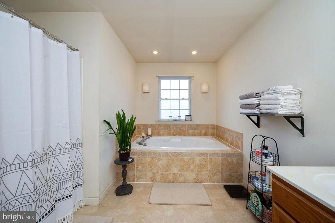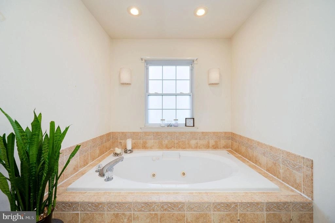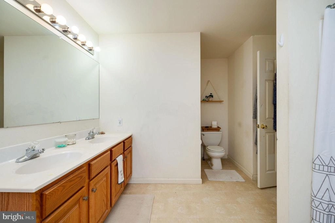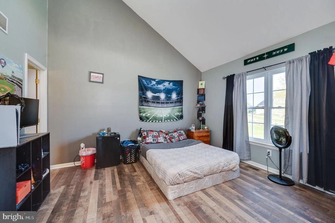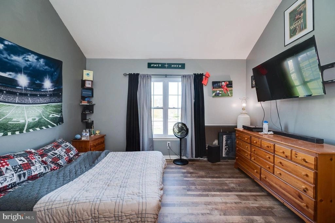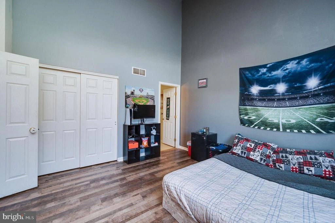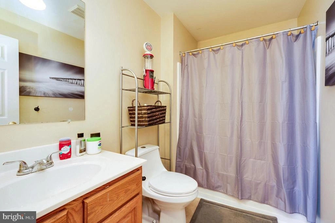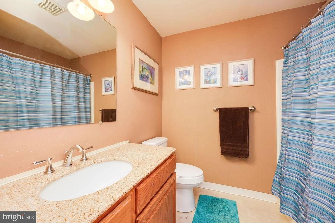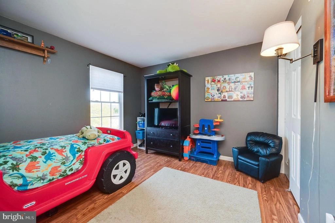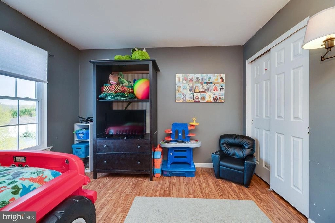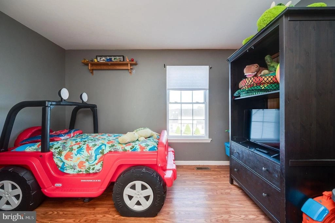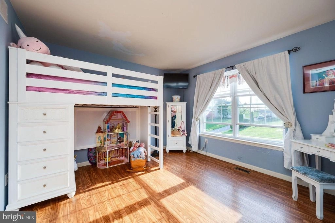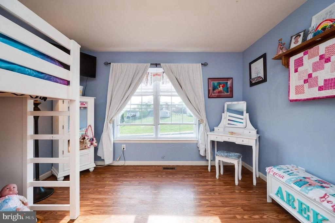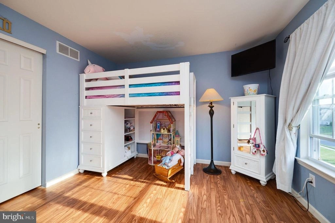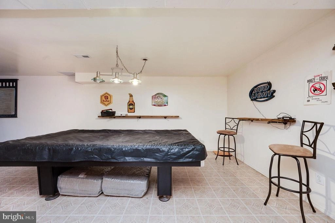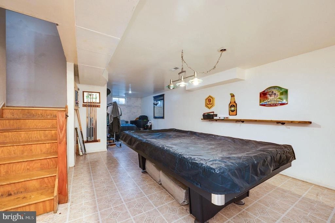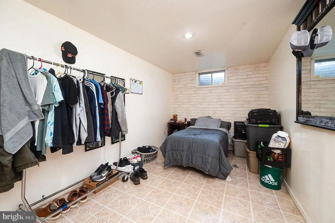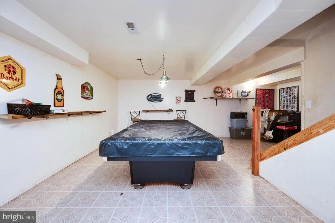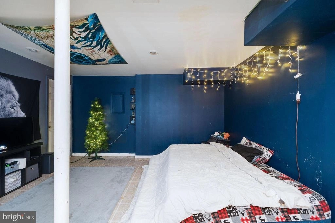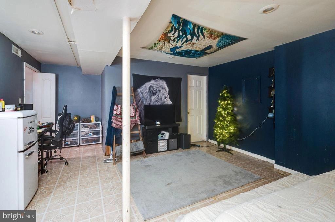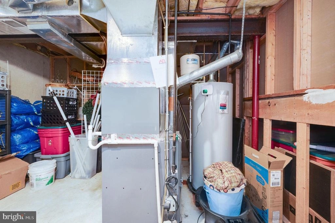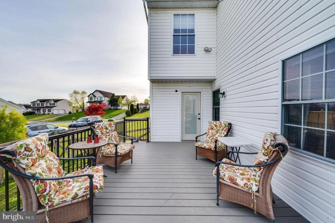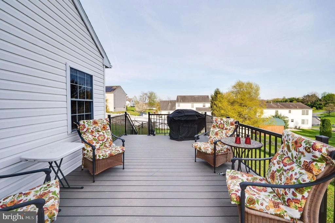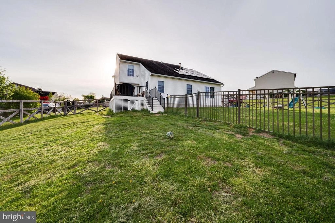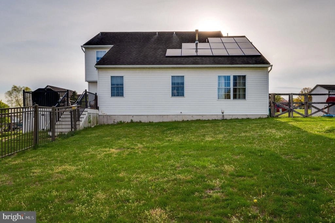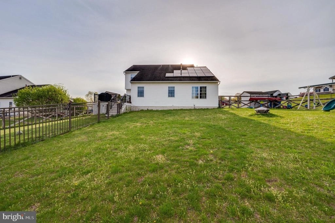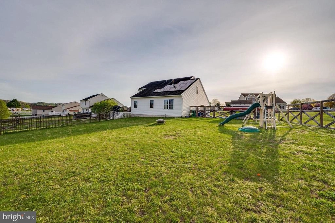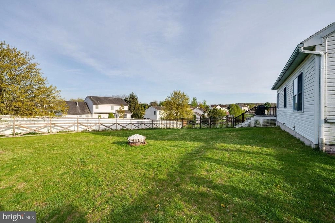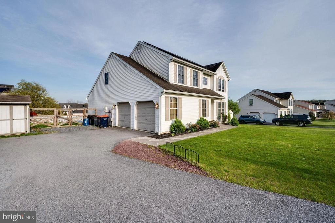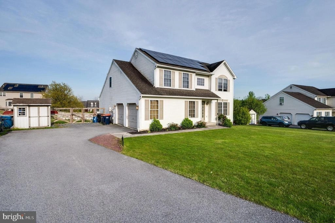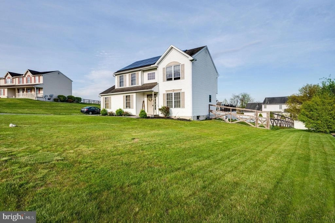$397,000
●
House -
In Contract
48 WALNUT DR E
BERNVILLE, PA 19506
5 Beds
4 Baths,
1
Half Bath
2211 Sqft
$2,045
Estimated Monthly
$95
HOA / Fees
8.03%
Cap Rate
About This Property
Price changed to reflect a seller credit for future removal storage
and replacement of solar panels if the roof should need to be
repaired /replaced.
Wake up to birds singing everyday! 1st and 2nd floor Master Suites! Solar Panels! Partially finished basement! Tulpehocken Schools! This spacious home in The Meadows at Heidelberg offers 4 bedrooms and 3.5 bathrooms, has an open floor plan with ample natural light and stunning views from the deck. The first floor boasts a cathedral-ceilinged master suite, first floor laundry, 28 handle kitchen with granite countertops and a vaulted ceiling in the living room, allowing for an open feel and additional natural light. Upstairs, a second master suite features a walk in shower, whirlpool tub, double vanities, and walk-in closet. Two additional bedrooms and a full bath complete the upstairs. The partially finished basement contains a recreation area and an additional room with a walk-in closet and potential full bath that could serve as a 5th bedroom. The home offers abundant space and convenience. From the smart recessed, color changing lights that link to Alexa and sync to music, to the under cabinet vacuum system in the kitchen. Solar panels offer a huge savings on the cost of electric. A large fenced in pet friendly, back yard allows plenty of space for the kids to run and a separate space for the four legged kids to run too! New Furnace, New water Heater, New AC unit! Schedule your showing today!
Wake up to birds singing everyday! 1st and 2nd floor Master Suites! Solar Panels! Partially finished basement! Tulpehocken Schools! This spacious home in The Meadows at Heidelberg offers 4 bedrooms and 3.5 bathrooms, has an open floor plan with ample natural light and stunning views from the deck. The first floor boasts a cathedral-ceilinged master suite, first floor laundry, 28 handle kitchen with granite countertops and a vaulted ceiling in the living room, allowing for an open feel and additional natural light. Upstairs, a second master suite features a walk in shower, whirlpool tub, double vanities, and walk-in closet. Two additional bedrooms and a full bath complete the upstairs. The partially finished basement contains a recreation area and an additional room with a walk-in closet and potential full bath that could serve as a 5th bedroom. The home offers abundant space and convenience. From the smart recessed, color changing lights that link to Alexa and sync to music, to the under cabinet vacuum system in the kitchen. Solar panels offer a huge savings on the cost of electric. A large fenced in pet friendly, back yard allows plenty of space for the kids to run and a separate space for the four legged kids to run too! New Furnace, New water Heater, New AC unit! Schedule your showing today!
Unit Size
2,211Ft²
Days on Market
-
Land Size
0.37 acres
Price per sqft
$180
Property Type
House
Property Taxes
$482
HOA Dues
$95
Year Built
2002
Listed By
Last updated: 12 days ago (Bright MLS #PABK2042488)
Price History
| Date / Event | Date | Event | Price |
|---|---|---|---|
| Jun 12, 2024 | In contract | - | |
| In contract | |||
| May 28, 2024 | Price Increased |
$397,000
↑ $7K
(1.8%)
|
|
| Price Increased | |||
| May 23, 2024 | Price Decreased |
$390,000
↓ $35K
(8.2%)
|
|
| Price Decreased | |||
| May 12, 2024 | Price Decreased |
$425,000
↓ $20K
(4.5%)
|
|
| Price Decreased | |||
| May 3, 2024 | Listed by RE/MAX Of Reading | $445,000 | |
| Listed by RE/MAX Of Reading | |||
Show More

Property Highlights
Garage
Air Conditioning
Parking Details
Has Garage
Garage Features: Garage Door Opener, Garage - Front Entry
Parking Features: Attached Garage
Attached Garage Spaces: 2
Garage Spaces: 2
Total Garage and Parking Spaces: 2
Interior Details
Bedroom Information
Bedrooms on 1st Upper Level: 3
Bedrooms on 1st Lower Level: 1
Bedrooms on Main Level: 1
Bathroom Information
Full Bathrooms on 1st Upper Level: 2
Interior Information
Living Area Square Feet Source: Estimated
Basement Information
Has Basement
Outside Entrance, Partially Finished
Exterior Details
Property Information
Ownership Interest: Fee Simple
Year Built Source: Assessor
Building Information
Foundation Details: Concrete Perimeter
Other Structures: Above Grade, Below Grade
Structure Type: Detached
Construction Materials: Vinyl Siding, Aluminum Siding
Pool Information
No Pool
Lot Information
Rear Yard, Front Yard
Tidal Water: N
Lot Size Dimensions: 0.00 x 0.00
Lot Size Source: Assessor
Land Information
Land Assessed Value: $171,800
Above Grade Information
Finished Square Feet: 2211
Finished Square Feet Source: Assessor
Below Grade Information
Finished Square Feet: 500
Finished Square Feet Source: Estimated
Financial Details
County Tax: $1,315
County Tax Payment Frequency: Annually
City Town Tax: $31
City Town Tax Payment Frequency: Annually
Tax Assessed Value: $171,800
Tax Year: 2023
Tax Annual Amount: $5,779
Year Assessed: 2023
Utilities Details
Central Air
Cooling Type: Central A/C
Heating Type: 90% Forced Air
Cooling Fuel: Electric
Heating Fuel: Natural Gas
Hot Water: Natural Gas
Sewer Septic: Public Sewer
Water Source: Public
Location Details
HOA/Condo/Coop Fee Includes: Common Area Maintenance, Road Maintenance
HOA Fee: $95
HOA Fee Frequency: Annually


