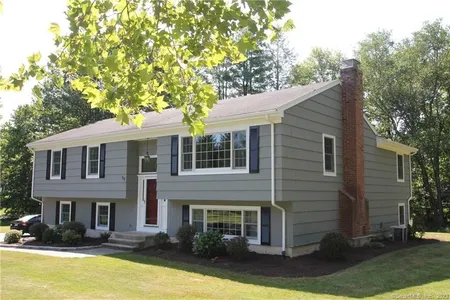Fairfield


48 Squire Road


























1 /
26
Map
$500,000
●
House -
Off Market
48 Squire Road
Monroe, Connecticut 06468
4 Beds
3 Baths,
1
Half Bath
2729 Sqft
$3,449
Estimated Monthly
$0
HOA / Fees
6.01%
Cap Rate
About This Property
Come see this charming colonial privately located on a cul de sac
and set in and away from the street. As you enter this spacious
home you will find an office or sitting room if you prefer off to
your left. In addition to the eat in kitchen & nook area there is a
formal dining room to your right upon entering. Featuring 4
bedrooms with a huge loft overlooking the living room. This loft
area can easily become a 5th bedroom. The large living area has
cathedral ceilings and tons of character including a stone wood
burning fireplace. Lastly, the basement is finished with tile
flooring & a bar area that is great for entertainment. The basement
slider leads out to the backyard where a jacuzzi is located under
the deck area and an above ground swimming pool awaiting you in the
backyard. Don't forget to listen to the soothing babbling brook in
the back that has an adorable bridge to cross over.
Unit Size
2,729Ft²
Days on Market
119 days
Land Size
1.00 acres
Price per sqft
$183
Property Type
House
Property Taxes
$994
HOA Dues
-
Year Built
1986
Last updated: 5 months ago (Smart MLS #170593039)
Price History
| Date / Event | Date | Event | Price |
|---|---|---|---|
| Feb 28, 2024 | No longer available | - | |
| No longer available | |||
| Dec 19, 2023 | Sold | $500,000 | |
| Sold | |||
| Oct 19, 2023 | In contract | - | |
| In contract | |||
| Oct 3, 2023 | Price Decreased |
$499,900
↓ $50K
(9.1%)
|
|
| Price Decreased | |||
| Sep 19, 2023 | Price Decreased |
$550,000
↓ $25K
(4.4%)
|
|
| Price Decreased | |||
Show More

Property Highlights
Garage
Fireplace
Building Info
Overview
Building
Neighborhood
Zoning
Geography
Comparables
Unit
Status
Status
Type
Beds
Baths
ft²
Price/ft²
Price/ft²
Asking Price
Listed On
Listed On
Closing Price
Sold On
Sold On
HOA + Taxes
Sold
House
4
Beds
3
Baths
2,394 ft²
$223/ft²
$535,000
Oct 20, 2023
$535,000
Nov 29, 2023
$790/mo
Sold
House
4
Beds
2
Baths
2,157 ft²
$238/ft²
$514,000
Aug 4, 2023
$514,000
Sep 29, 2023
$691/mo
About Fairfield
Similar Homes for Sale

$424,999
- 6 Beds
- 4 Baths
- 2,782 ft²

$575,000
- 3 Beds
- 3 Baths
- 2,140 ft²
































