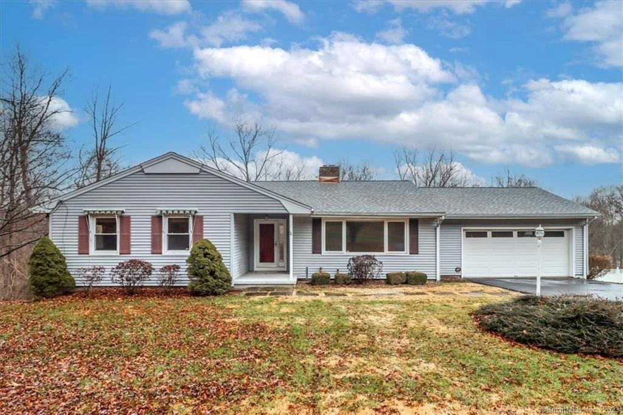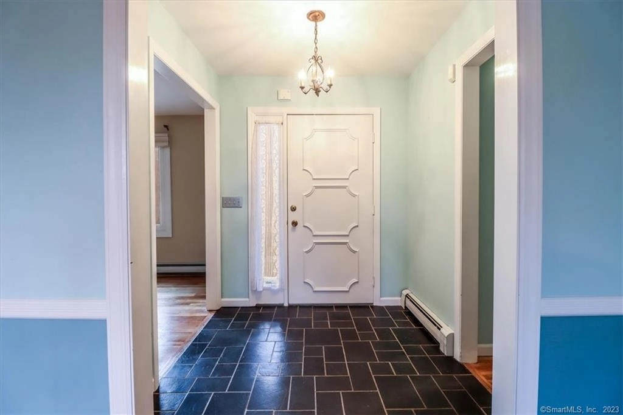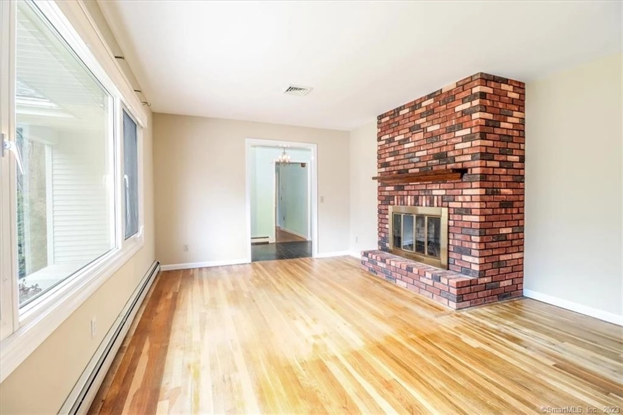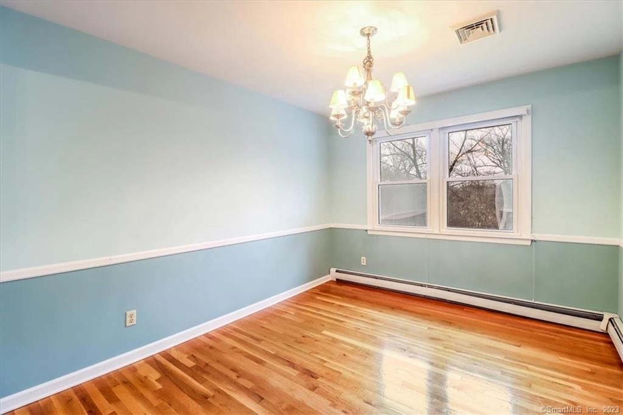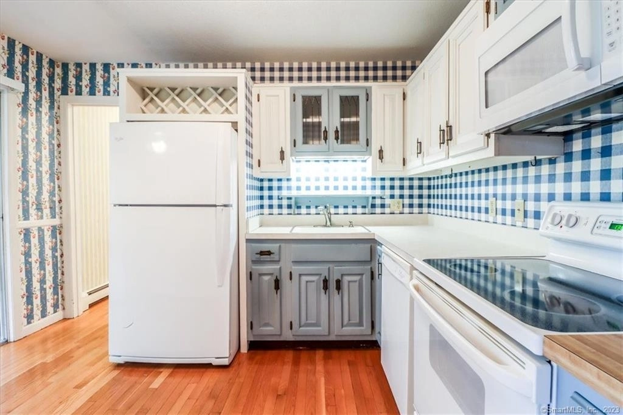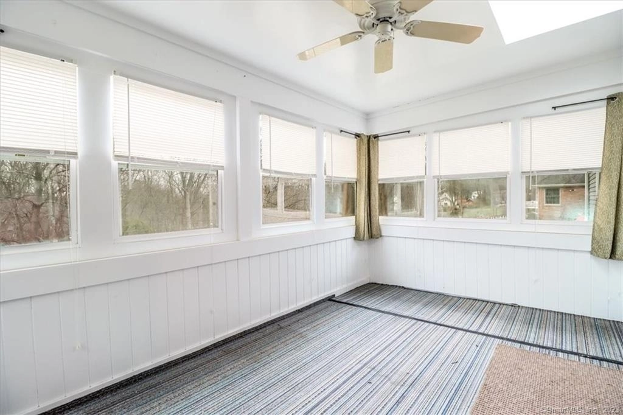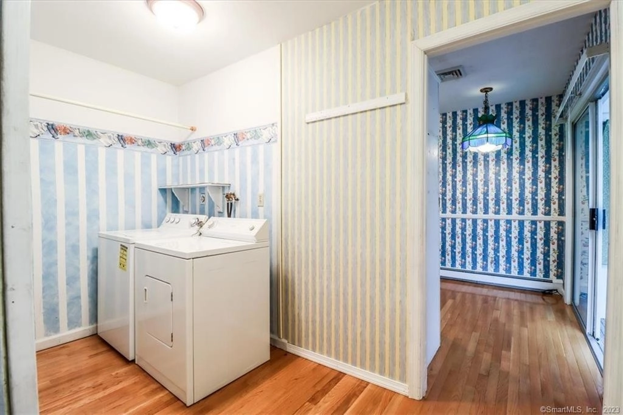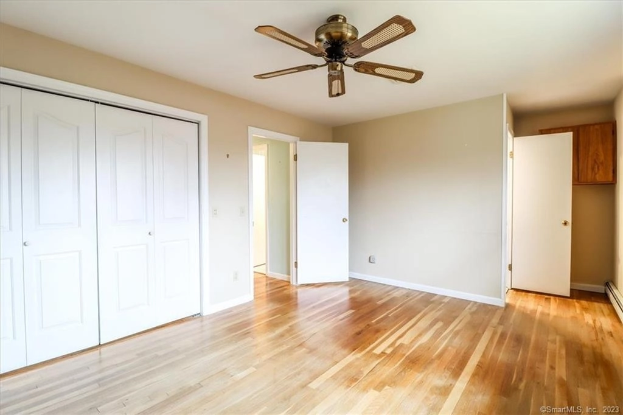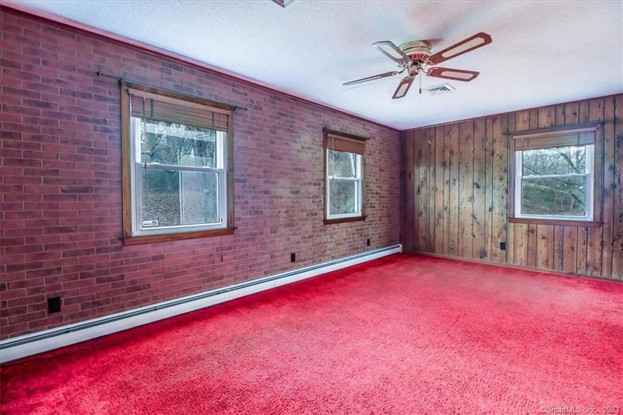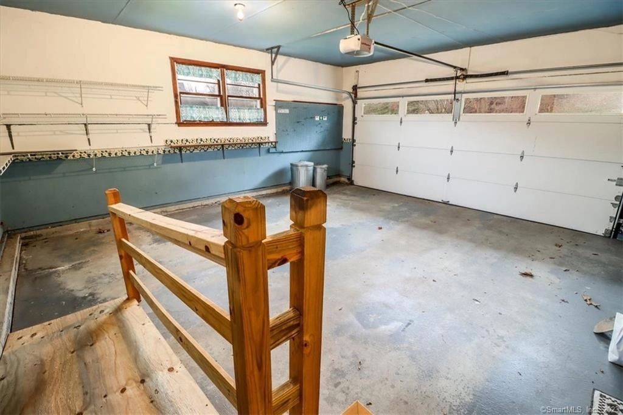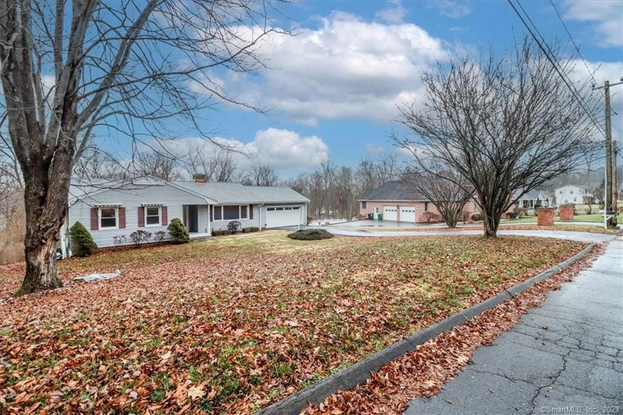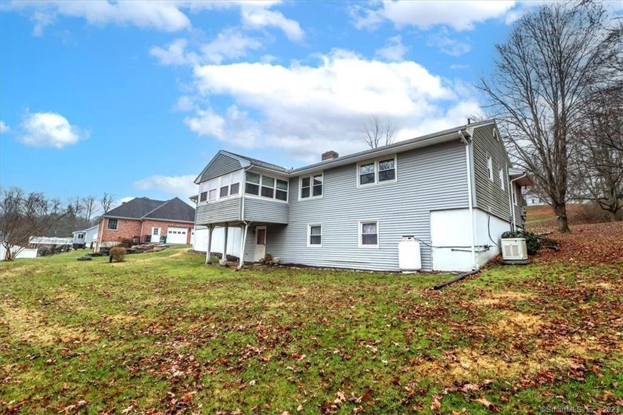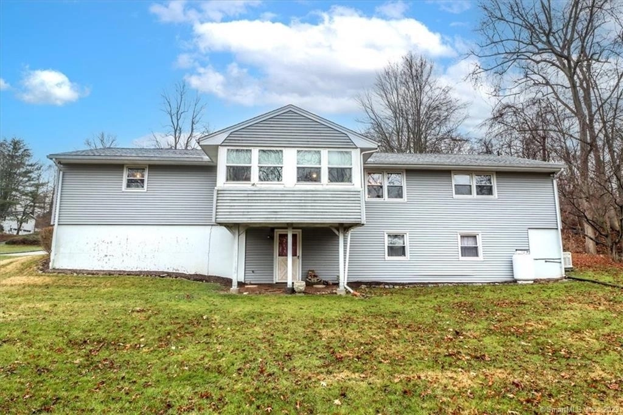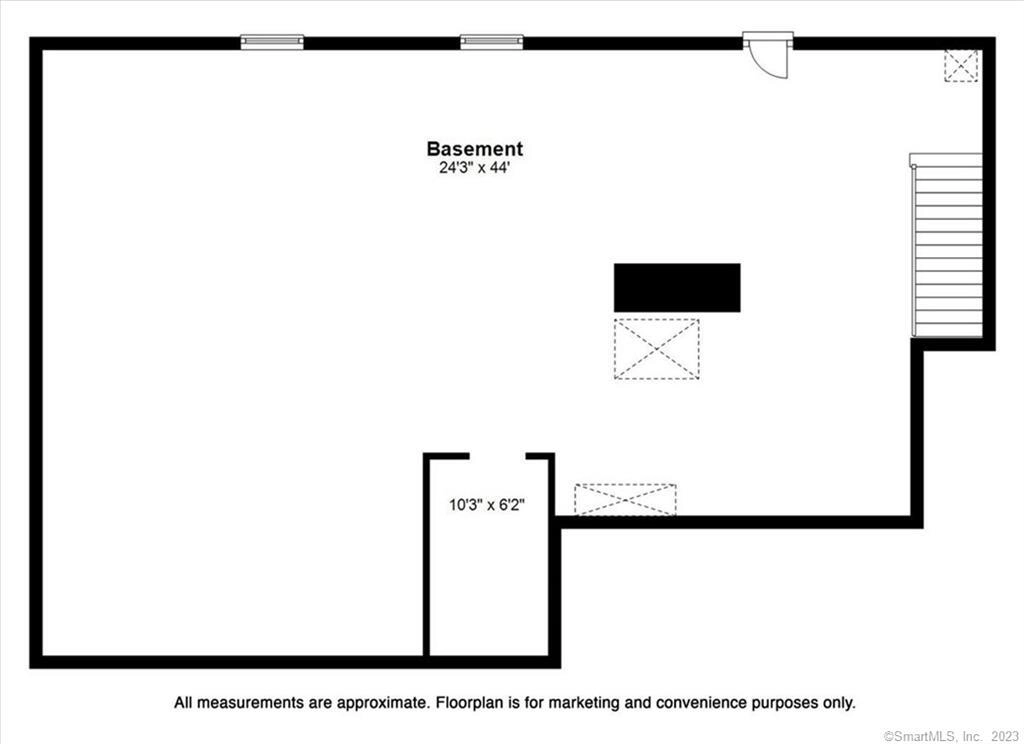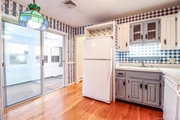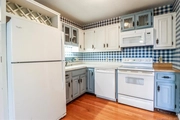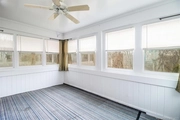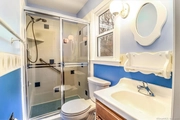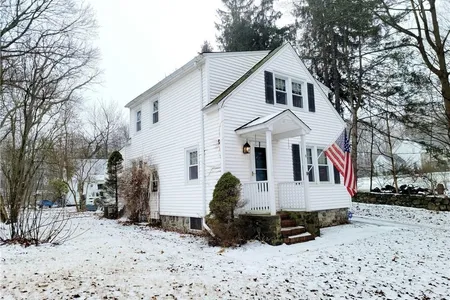$450,000
●
House -
Off Market
48 Fairmount Drive
Danbury, Connecticut 06811
2 Beds
2 Baths
1288 Sqft
$2,745
Estimated Monthly
$0
HOA / Fees
5.49%
Cap Rate
About This Property
You will fall in love with this solidly constructed and very well
maintained 2 Bedroom, 2 Full Bath Ranch style home with 2 car
attached garage on a .66 acre level lot on a popular and desirable
street in the King Street District of Danbury. The main level
includes a large flagstone foyer, Living room with Hardwood
flooring, bay window and a brick fireplace, Kitchen with newer
Hardwood, a separate Dining room with hardwood and chair rail
molding, a 3-season Sunroom with skylight, convenient
Laundry/Mudroom, Primary Bedroom with Hardwood, plenty of closet
space and private full bath with oversized shower, 2nd Bedroom with
Hardwood under carpet (currently used as a sitting room), and an
additional full bath with tub. The full unfinished walkout basement
is heated with its own zone, has high and unobstructed ceiling, and
is ready for finishing to add additional living space if desired.
Significant features include Hardwood Flooring Throughout, a BRAND
NEW Roof (November 2023) , Vinyl Siding, Newer Vinyl Clad
Thermopane Windows, Newer Garage Door, Central Air Conditioning,
Oil Hot Water Heat with a Newer Boiler and Indoor Oil Tank, a
Propane Backup Generator, and great seasonal views of Mercers Pond
from all rear facing rooms and the Sunporch. This home is
surrounded by larger homes and has great possibilities for
expansion. Hurry, this one will not last! Estate sale being sold
"as-is, where-is". Sale is subject to final probate approval.
Unit Size
1,288Ft²
Days on Market
36 days
Land Size
0.66 acres
Price per sqft
$349
Property Type
House
Property Taxes
$535
HOA Dues
-
Year Built
1976
Last updated: 3 months ago (Smart MLS #170613906)
Price History
| Date / Event | Date | Event | Price |
|---|---|---|---|
| Feb 2, 2024 | Sold | $450,000 | |
| Sold | |||
| Jan 7, 2024 | In contract | - | |
| In contract | |||
| Dec 28, 2023 | Listed by William Raveis Real Estate | $389,900 | |
| Listed by William Raveis Real Estate | |||
Property Highlights
Garage
Air Conditioning
Fireplace
Building Info
Overview
Building
Neighborhood
Zoning
Geography
Comparables
Unit
Status
Status
Type
Beds
Baths
ft²
Price/ft²
Price/ft²
Asking Price
Listed On
Listed On
Closing Price
Sold On
Sold On
HOA + Taxes
Sold
House
3
Beds
2
Baths
1,898 ft²
$237/ft²
$450,000
Oct 19, 2023
$450,000
Jan 9, 2024
$480/mo
House
3
Beds
3
Baths
2,138 ft²
$239/ft²
$511,000
Jul 14, 2023
$511,000
Sep 22, 2023
$536/mo
Sold
House
4
Beds
3
Baths
2,622 ft²
$202/ft²
$530,000
Aug 30, 2023
$530,000
Oct 24, 2023
$601/mo
Sold
House
4
Beds
4
Baths
2,831 ft²
$171/ft²
$485,000
Nov 3, 2023
$485,000
Jan 26, 2024
$625/mo
In Contract
House
3
Beds
2
Baths
1,798 ft²
$216/ft²
$389,000
Jan 6, 2024
-
$470/mo
In Contract
Multifamily
5
Beds
2
Baths
1,503 ft²
$286/ft²
$430,000
Nov 14, 2023
-
$478/mo
About Danbury
Similar Homes for Sale
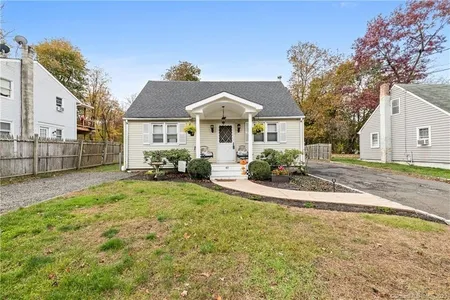
$449,900
- 4 Beds
- 2 Baths
- 1,155 ft²

$439,900
- 3 Beds
- 2 Baths
- 1,620 ft²
Nearby Rentals

$2,700 /mo
- 3 Beds
- 1 Bath
- 1,152 ft²

$2,400 /mo
- 2 Beds
- 1 Bath
- 1,114 ft²



