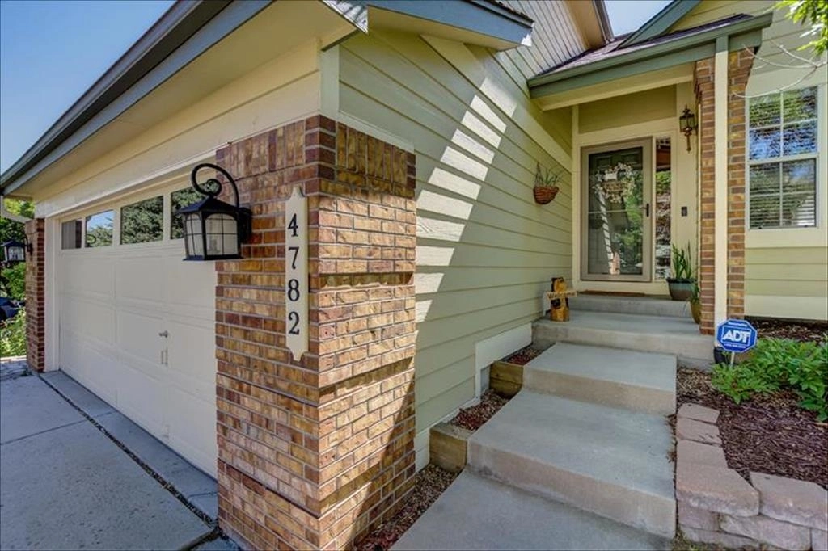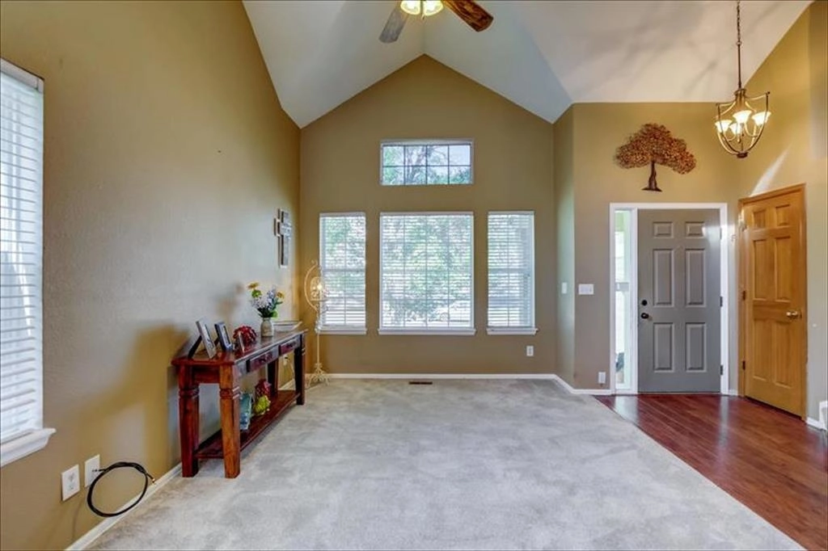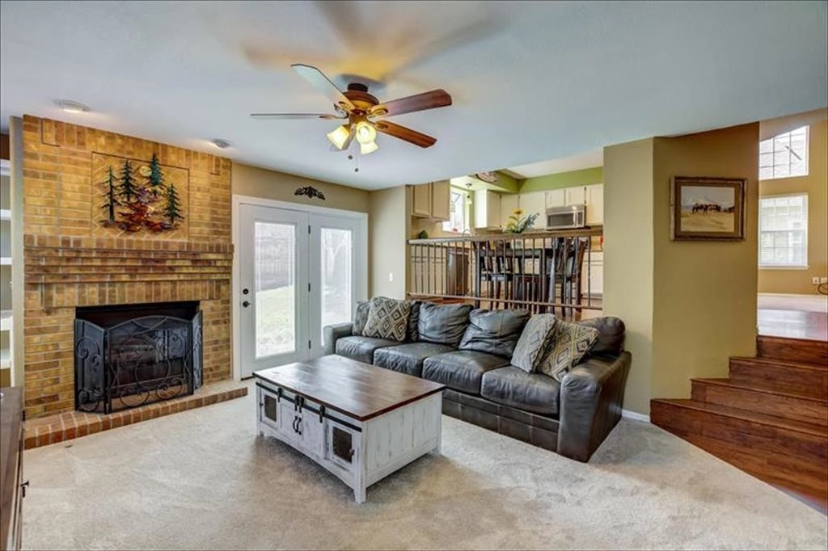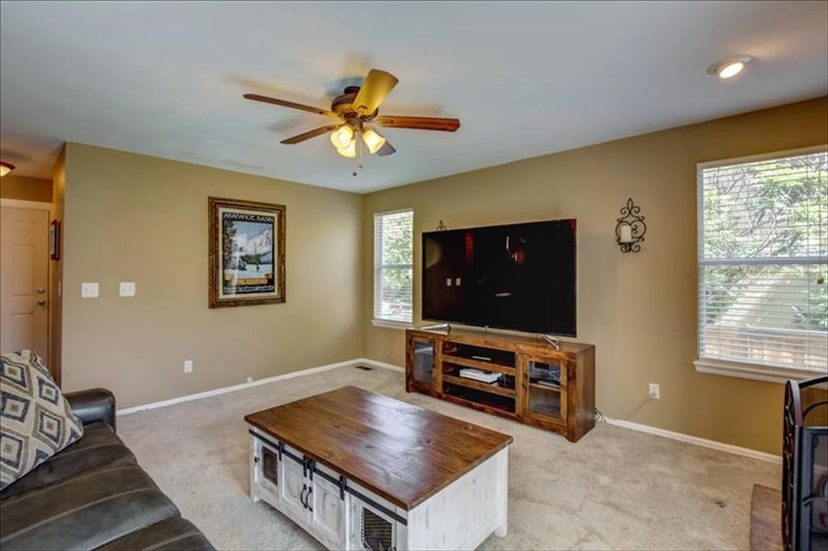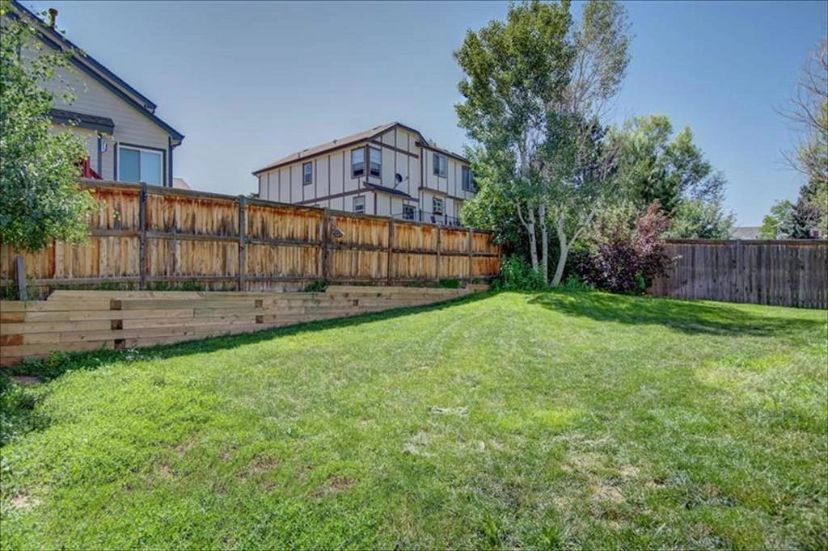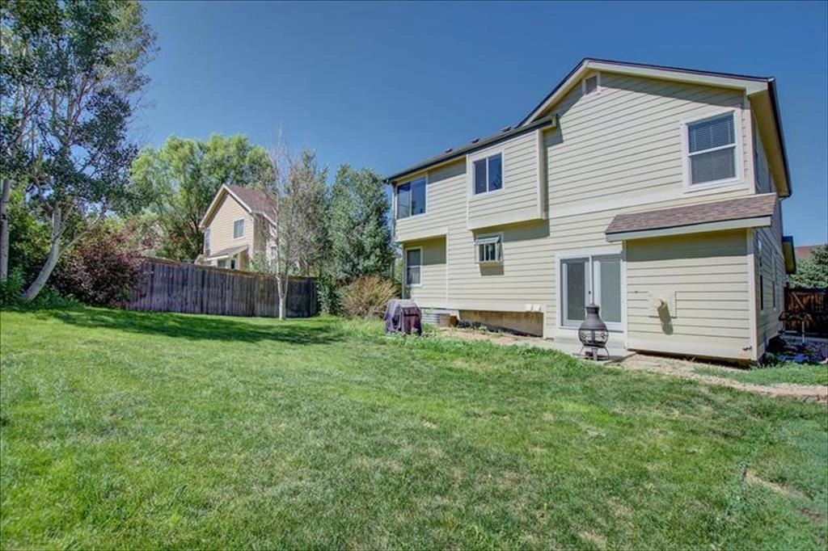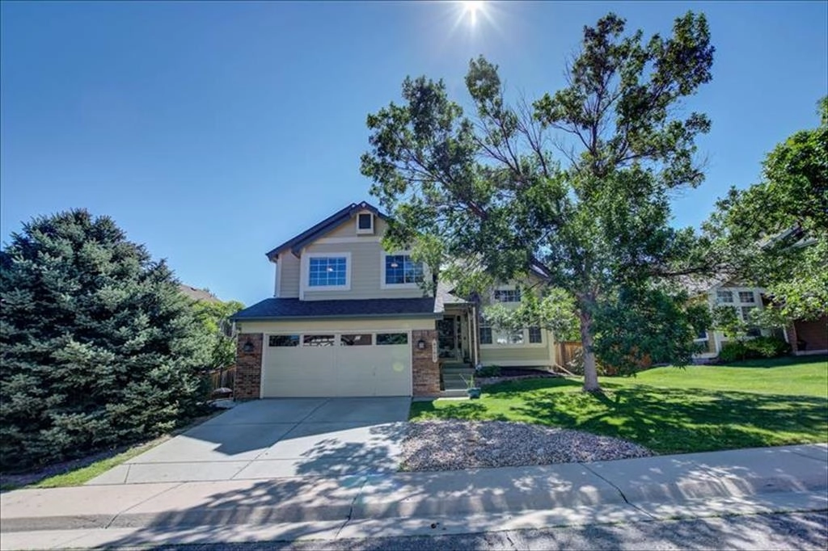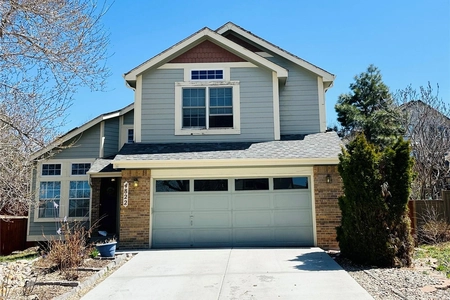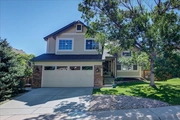




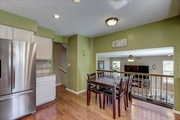

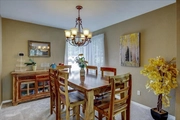








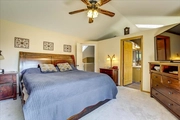
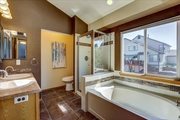

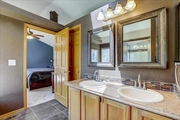
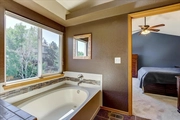
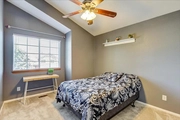


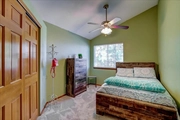





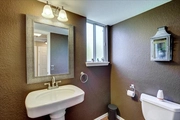




1 /
35
Map
$583,751*
●
House -
Off Market
4782 N Blazingstar Trl
Castle Rock, CO 80109
4 Beds
3 Baths
2547 Sqft
$378,000 - $460,000
Reference Base Price*
39.02%
Since Oct 1, 2019
CO-Denver
Primary Model
Sold Aug 22, 2019
$412,000
$378,000
by Amerisave Mortgage Corp
Mortgage Due Dec 01, 2050
Sold Oct 24, 2013
$262,000
Buyer
$252,830
by Freedom Mortgage Corp
Mortgage Due Nov 01, 2043
About This Property
Two Story Traditional in the Meadows with all the right updates.
The main level features a fireside family room with new french
doors to the patio & spacious backyard. Updated kitchen with
stainless steel appliances, granite countertops, white cabinets.
Formal living room with vaulted ceilings, formal dining room. Main
level laundry & half bath. Upstairs you'll fin the large master
suite with great daylight, vaulted ceiling, updated 5 piece master
bath. 3 additional bedrooms, full bath with double vanity. Basement
level is stubbed for a full bath & has a spacious crawl space for
storage. Updates include: Roof & fence replaced in 2012. New smooth
ceilings, all plumbing fixtures, sinks etc..new light fixtures, new
ceiling fans, new carpet, updated kitchen & bathrooms, new
ingrained irrigation system. Short walk to Butterfield Park. Easy
access to I-25, Santa Fe, Meadows Blvd. Seller is a licensed Real
Estate Broker in Colorado.
The manager has listed the unit size as 2547 square feet.
The manager has listed the unit size as 2547 square feet.
Unit Size
2,547Ft²
Days on Market
-
Land Size
6,316.00 acres
Price per sqft
$165
Property Type
House
Property Taxes
-
HOA Dues
-
Year Built
1992
Price History
| Date / Event | Date | Event | Price |
|---|---|---|---|
| Sep 13, 2019 | No longer available | - | |
| No longer available | |||
| Jul 11, 2019 | Listed | $419,900 | |
| Listed | |||
Property Highlights
Garage
Building Info
Overview
Building
Neighborhood
Geography
Comparables
Unit
Status
Status
Type
Beds
Baths
ft²
Price/ft²
Price/ft²
Asking Price
Listed On
Listed On
Closing Price
Sold On
Sold On
HOA + Taxes
House
3
Beds
2
Baths
1,360 ft²
$368/ft²
$499,900
Sep 27, 2023
$499,900
Nov 6, 2023
$254/mo
Sold
Townhouse
3
Beds
3
Baths
1,491 ft²
$312/ft²
$465,000
Dec 16, 2023
$465,000
Jan 18, 2024
$531/mo
Townhouse
3
Beds
3
Baths
1,583 ft²
$310/ft²
$490,000
Jan 18, 2024
$490,000
Mar 13, 2024
$583/mo
Active
House
3
Beds
4
Baths
2,601 ft²
$175/ft²
$455,000
Apr 21, 2024
-
$518/mo
In Contract
Townhouse
3
Beds
3
Baths
1,446 ft²
$324/ft²
$467,998
Nov 28, 2023
-
$557/mo
Active
Townhouse
3
Beds
2
Baths
1,409 ft²
$326/ft²
$459,900
Jan 26, 2024
-
$443/mo



