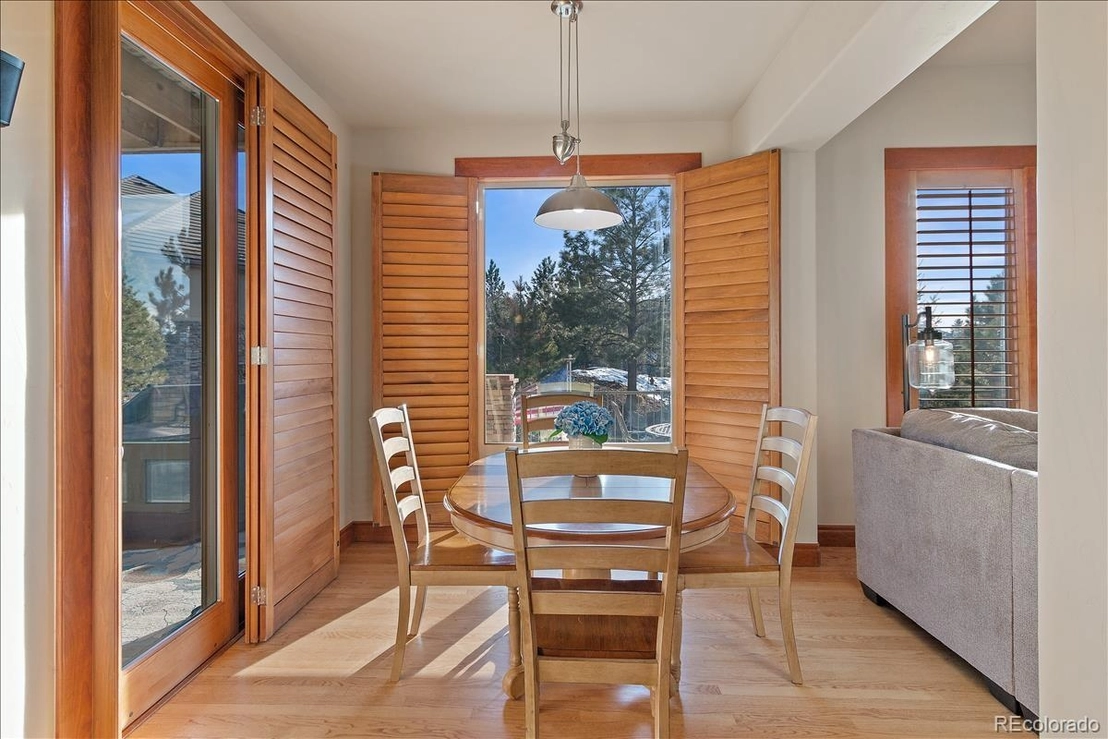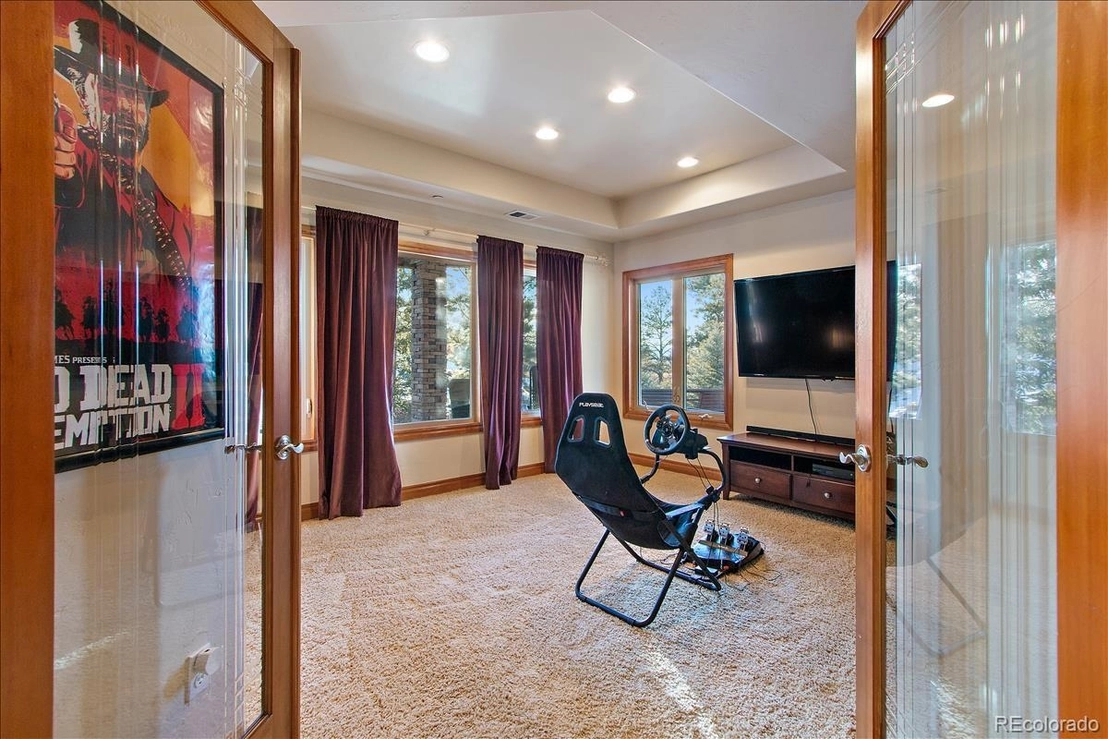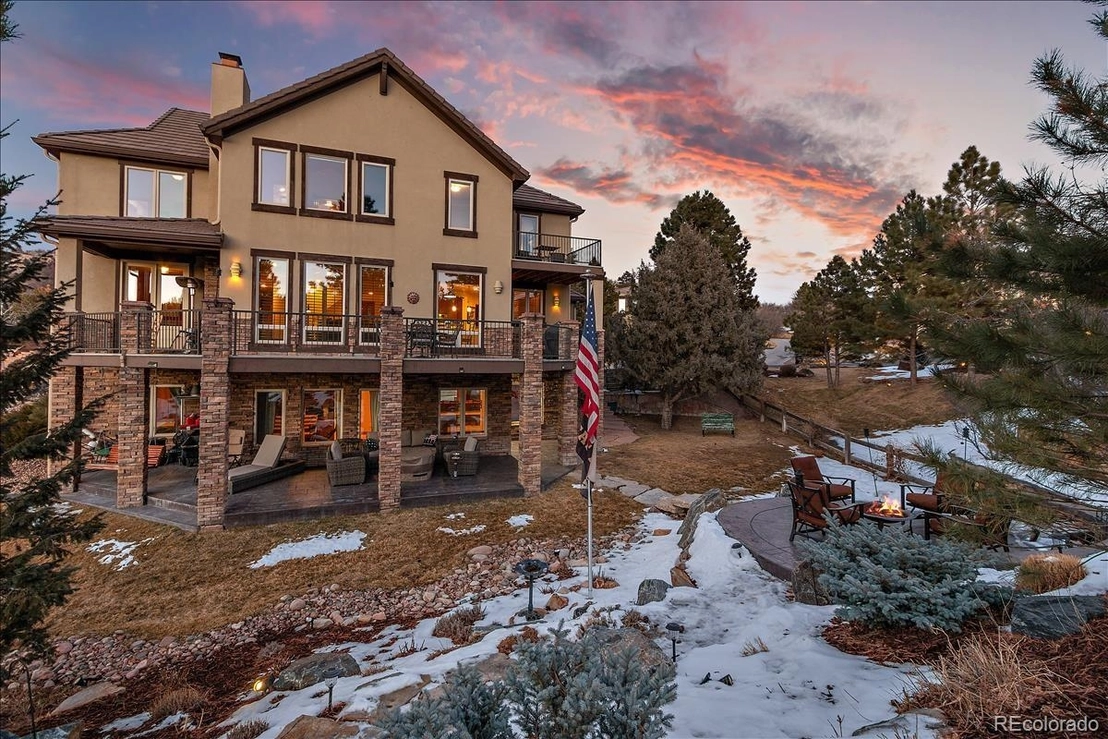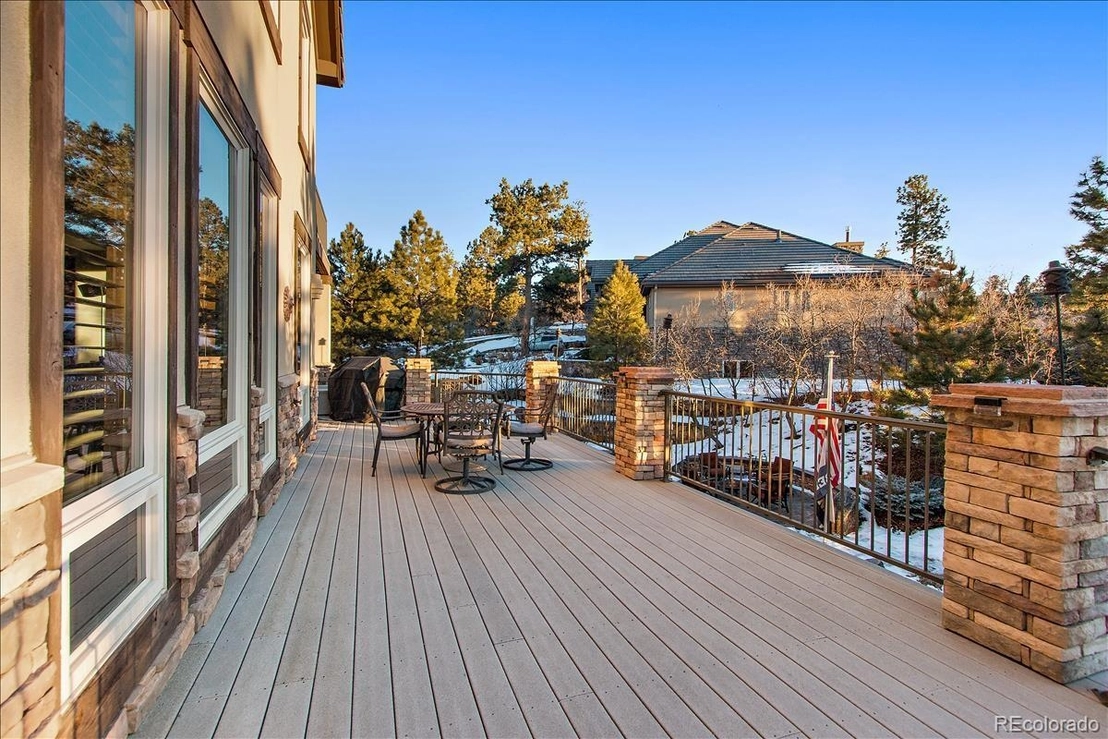



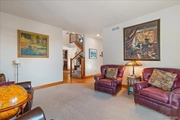
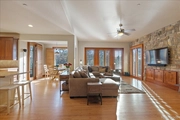

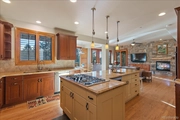

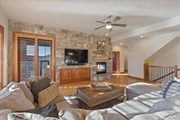

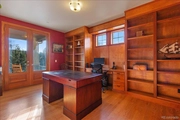

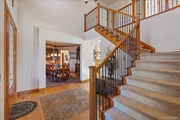








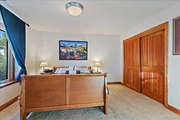

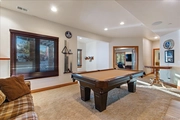





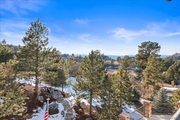





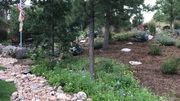
1 /
37
Map
$1,247,795*
●
House -
Off Market
4775 Silver Pine Drive
Castle Rock, CO 80108
5 Beds
6 Baths,
1
Half Bath
5178 Sqft
$1,049,000 - $1,281,000
Reference Base Price*
7.11%
Since Nov 1, 2021
CO-Denver
Primary Model
About This Property
Fabulous custom home built on a 1/2 acre of mountain serenity with
breathtaking views of the Rocky Mountains & situated on a
cul-de-sac, in the exclusive neighborhood of Timber Canyon.
Featuring 3 floors of decks and crystal clear mountain views, the
high ceilings, expert carpentry on rounded wood molding & walls,
built in cherry shelves, & hand-troweled walls emphasize the
highest of finishes. The main level is covered in rich wood floors,
full shutters & offers a gourmet kitchen with slab granite
counter-tops, coordinating back splash, 2 separate pre-cook
stations, a 10' island, all stainless steel appliances &
complimented by an under-counter wine fridge. The open floor plan
has a breakfast nook & opens to the large family room with a
towering stone fireplace & natural beetle kill mantle. The ground
floor contains a living room with French doors leading to a covered
porch, an elegant dining room with custom built-in cabinetry, an
executive office with floor to ceiling custom-built shelves, a
stone fireplace with a cherry mantle & French doors leading to a
covered deck. The iron balustrade staircase brings you to the upper
level and features four en-suite bedrooms, coffered ceilings and
three with walk-in closets. The master bedroom features a
fireplace, large sitting area, his & her sinks, over-sized shower &
a jetted tub. As you descend to the walk out basement, turn left to
enter the exercise room with gym floors or turn right and through
the bar area you enter the media room with a 12ft screen & a custom
wood bar. A bonus room has built-in book shelves & down the hallway
is the guest bathroom and 5th bedroom. The stamped concrete patio
spans the length of the house and 2 private sitting areas overlook
the wooded landscape. Unique to the home is the steal beams that
form the floor throughout each level, a concrete tile roof, as well
as a stored 600 gallon water in house fire suppression system.
A 3 car garage is accessed through the private second
cul-de-sac!
The manager has listed the unit size as 5178 square feet.
The manager has listed the unit size as 5178 square feet.
Unit Size
5,178Ft²
Days on Market
-
Land Size
0.50 acres
Price per sqft
$225
Property Type
House
Property Taxes
-
HOA Dues
$28
Year Built
2004
Price History
| Date / Event | Date | Event | Price |
|---|---|---|---|
| Oct 6, 2021 | No longer available | - | |
| No longer available | |||
| Apr 12, 2021 | Sold to Eric Stephen Bates, Katheri... | $1,177,500 | |
| Sold to Eric Stephen Bates, Katheri... | |||
| Mar 5, 2021 | In contract | - | |
| In contract | |||
| Mar 3, 2021 | Price Decreased |
$1,165,000
↓ $110K
(8.6%)
|
|
| Price Decreased | |||
| Feb 28, 2021 | Price Decreased |
$1,275,000
↓ $75K
(5.6%)
|
|
| Price Decreased | |||
Show More

Property Highlights
Air Conditioning
Garage
Comparables
Unit
Status
Status
Type
Beds
Baths
ft²
Price/ft²
Price/ft²
Asking Price
Listed On
Listed On
Closing Price
Sold On
Sold On
HOA + Taxes
Past Sales
| Date | Unit | Beds | Baths | Sqft | Price | Closed | Owner | Listed By |
|---|---|---|---|---|---|---|---|---|
|
02/26/2021
|
|
5 Bed
|
6 Bath
|
5178 ft²
|
$1,350,000
5 Bed
6 Bath
5178 ft²
|
$1,177,500
-12.78%
04/12/2021
|
Shaun Casey
|
Building Info










