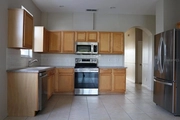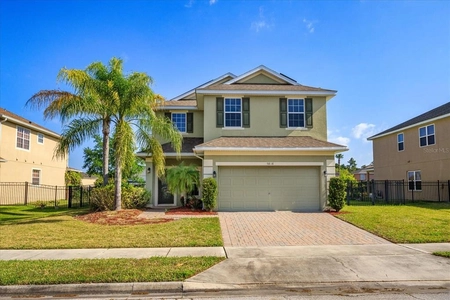


























1 /
27
Map
$447,500
●
House -
In Contract
4775 Adair Oak DRIVE
ORLANDO, FL 32829
4 Beds
2 Baths
2032 Sqft
$2,427
Estimated Monthly
$50
HOA / Fees
6.76%
Cap Rate
About This Property
Plenty of space in a beautiful place. So much is new in this
move-in ready water-view home in a neighborhood. This home in the
desirable Sanctuary at Tivoli Woods neighbor is 100% ready for you.
FEATURING: 4 bedrooms and a den • 2 full baths, large primary
bedroom with spa bathroom and walk-in closet • screened-in back
porch with ceiling fan, insulated roof, and special screening your
pets can't harm • And, oh the view! • pavered front patio and
driveway edging • all new paint inside and out • all new (or nearly
new) LG stainless steel appliances. (Also, the garbage disposal was
replaced last year with a 10-year warranty unit) • recessed
lighting in kitchen and primary bath • ceiling fans throughout •
newer Trane A/C heat pump (3 years old) • newer roof (4 years old)
• New luxury vinyl plank flooring in the family room and back
hallway • New carpet in all 4 bedrooms and the den • Tile in front
room and kitchen • Updated lighting fixtures • wired for ethernet •
In a quiet neighborhood but convenient to the airport, and the
attractions area. Publix, Home Depot, etc. 3 miles away).
Unit Size
2,032Ft²
Days on Market
-
Land Size
0.12 acres
Price per sqft
$220
Property Type
House
Property Taxes
$180
HOA Dues
$50
Year Built
2003
Listed By
Last updated: 26 days ago (Stellar MLS #O6191115)
Price History
| Date / Event | Date | Event | Price |
|---|---|---|---|
| Apr 11, 2024 | In contract | - | |
| In contract | |||
| Mar 28, 2024 | Listed by beycome | $447,500 | |
| Listed by beycome | |||
|
|
|||
|
Plenty of space in a beautiful place. So much is new in this
move-in ready water-view home in a nice neighborhood. This home in
the Sanctuary at Tivoli Woods neighbor is 100% ready for you.
FEATURING: 4 bedrooms and a den ⢠2 full baths, large primary
bedroom with spa bathroom and walk-in closet ⢠screened-in back
porch with ceiling fan, insulated roof, and special screening your
pets can't harm ⢠And, oh the view! ⢠pavered front patio and
driveway edging ⢠all new paint inside…
|
|||
Property Highlights
Garage
Air Conditioning
Parking Details
Has Garage
Attached Garage
Has Open Parking
Parking Features: Driveway, Garage Door Opener
Garage Spaces: 2
Interior Details
Bathroom Information
Full Bathrooms: 2
Interior Information
Interior Features: Chair Rail, Eating Space In Kitchen, High Ceiling(s), Kitchen/Family Room Combo, Thermostat, Walk-In Closet(s)
Appliances: Dishwasher, Disposal, Electric Water Heater, Exhaust Fan, Microwave, Range, Range Hood, Refrigerator
Flooring Type: Carpet, Tile
Laundry Features: Other
Room Information
Rooms: 13
Exterior Details
Property Information
Square Footage: 2032
Square Footage Source: $0
Year Built: 2003
Waterfront Features: Pond
Waterview: Pond
Building Information
Building Area Total: 2032
Levels: One
Construction Materials: Block
Lot Information
Lot Size Area: 5280
Lot Size Units: Square Feet
Lot Size Acres: 0.12
Lot Size Square Feet: 5280
Tax Lot: 39
Land Information
Water Source: Public
Financial Details
Tax Annual Amount: $2,154
Lease Considered: Yes
Utilities Details
Cooling Type: Central Air
Heating Type: Heat Pump
Sewer : Public Sewer
Location Details
HOA/Condo/Coop Fee Includes: Community Pool
HOA/Condo/Coop Amenities: Park, Playground, Pool, Tennis Court(s)
HOA Fee: $150
HOA Fee Frequency: Quarterly
Building Info
Overview
Building
Neighborhood
Zoning
Geography
Comparables
Unit
Status
Status
Type
Beds
Baths
ft²
Price/ft²
Price/ft²
Asking Price
Listed On
Listed On
Closing Price
Sold On
Sold On
HOA + Taxes
House
4
Beds
2
Baths
2,132 ft²
$205/ft²
$437,000
Oct 25, 2023
$437,000
Jan 13, 2024
$369/mo
House
4
Beds
2
Baths
1,952 ft²
$225/ft²
$440,000
Nov 10, 2023
$440,000
Feb 26, 2024
$426/mo
Sold
House
4
Beds
2
Baths
2,052 ft²
$200/ft²
$410,000
Jan 2, 2023
$410,000
Jun 2, 2023
$241/mo
House
4
Beds
3
Baths
2,519 ft²
$179/ft²
$450,000
Apr 24, 2023
$450,000
May 25, 2023
$266/mo
Sold
House
4
Beds
2
Baths
1,886 ft²
$244/ft²
$460,000
Aug 4, 2023
$460,000
Oct 13, 2023
$215/mo
Sold
House
4
Beds
2
Baths
1,802 ft²
$222/ft²
$400,000
Jun 16, 2023
$400,000
Aug 11, 2023
$518/mo
Active
House
4
Beds
3
Baths
2,170 ft²
$199/ft²
$432,000
Apr 13, 2024
-
$570/mo
Active
House
4
Beds
3
Baths
2,385 ft²
$201/ft²
$479,000
Mar 22, 2024
-
$526/mo
In Contract
House
4
Beds
3
Baths
2,568 ft²
$204/ft²
$524,900
Mar 7, 2024
-
$647/mo
In Contract
House
4
Beds
2
Baths
1,828 ft²
$276/ft²
$505,000
Apr 2, 2024
-
$590/mo
About Vista East
Similar Homes for Sale

$375,000
- 4 Beds
- 2 Baths
- 1,934 ft²

$479,000
- 4 Beds
- 3 Baths
- 2,385 ft²

































