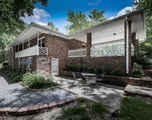$445,000
↓ $5K (1.1%)
●
House -
For Sale
4774 Hillside Drive
Acworth, GA 30101
4 Beds
2 Baths
3757 Sqft
$2,243
Estimated Monthly
$0
HOA / Fees
6.59%
Cap Rate
About This Property
Check out this charming brick ranch oh so close to Logan Park and
Downtown Acworth. Seriously, it's walking distance. And this one
can go commercial as it resides in the commercial district. True
chef's kitchen island that is "kneading" height, loads of counter
space, and room for friends and family to kick back and watch you
bake. The formal living/dining room, 3 spacious bedrooms, and a
renovated bath round out the main floor. Oh, and don't miss the
covered back porch and the carport for outdoor get-togethers. Walk
down along the slate-filled steps with an herb garden to a fully
finished basement with a private entrance perfect for teens,
parents, Air BNB, APT, and office; use your imagination. The
apartment has 2 bedrooms and one bath, a living/dining combo, a
beautiful kitchen with double ovens and solid service
countertops/bar, laundry, a fully renovated bath, and separate
parking with a walkway to the private entrance. Don't miss out on
all that downtown Acworth offers with the festivals, shops, and
dining. This is truly a lifestyle home or an investment opportunity
close to the heart of Acworth.
The manager has listed the unit size as 3757 square feet.
The manager has listed the unit size as 3757 square feet.
Unit Size
3,757Ft²
Days on Market
22 days
Land Size
0.60 acres
Price per sqft
$118
Property Type
House
Property Taxes
$58
HOA Dues
-
Year Built
1962
Listed By
Last updated: 23 hours ago (FMLSGA #7369518)
Price History
| Date / Event | Date | Event | Price |
|---|---|---|---|
| May 7, 2024 | Price Decreased |
$445,000
↓ $5K
(1.1%)
|
|
| Price Decreased | |||
| Apr 16, 2024 | Listed by Relocal Home RES | $450,000 | |
| Listed by Relocal Home RES | |||
| Nov 23, 2019 | No longer available | - | |
| No longer available | |||
| Nov 17, 2019 | Relisted | $320,000 | |
| Relisted | |||
| Aug 20, 2019 | No longer available | - | |
| No longer available | |||
Show More

Property Highlights
Fireplace
Air Conditioning
Interior Details
Fireplace Information
Fireplace
Basement Information
Basement
Building Info
Overview
Building
Neighborhood
Geography
Comparables
Unit
Status
Status
Type
Beds
Baths
ft²
Price/ft²
Price/ft²
Asking Price
Listed On
Listed On
Closing Price
Sold On
Sold On
HOA + Taxes
In Contract
House
4
Beds
2
Baths
2,748 ft²
$164/ft²
$450,000
Mar 19, 2024
-
$64/mo
In Contract
House
3
Beds
2.5
Baths
1,600 ft²
$237/ft²
$379,900
Feb 26, 2024
-
$240/mo
In Contract
House
3
Beds
2
Baths
1,434 ft²
$296/ft²
$425,000
Mar 25, 2024
-
$81/mo


















































































































