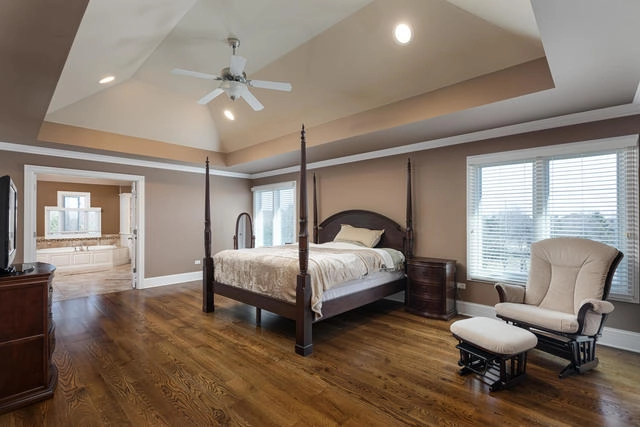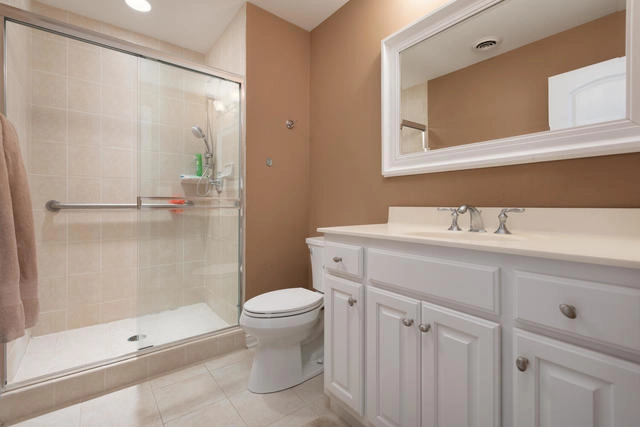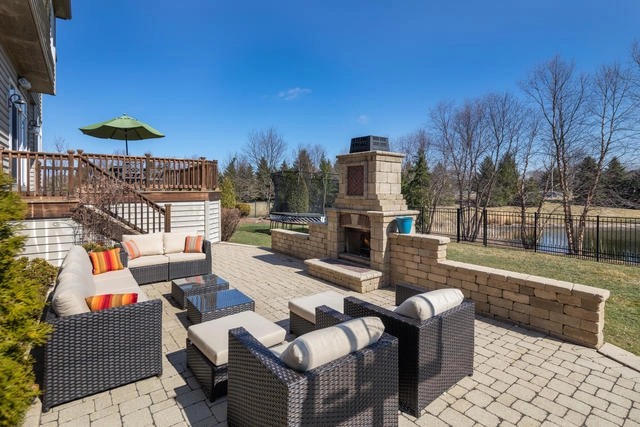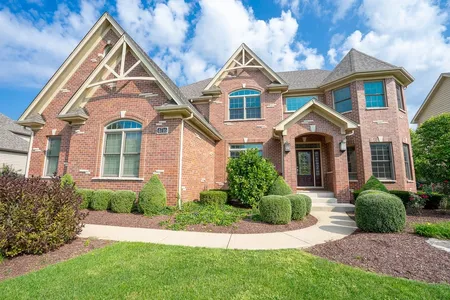



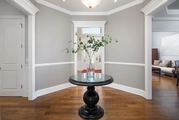

















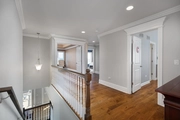

























1 /
48
Map
$1,097,317*
●
House -
Off Market
4747 SASSAFRAS Lane
Naperville, IL 60564
6 Beds
6 Baths
4650 Sqft
$878,000 - $1,072,000
Reference Base Price*
12.55%
Since Nov 1, 2021
National-US
Primary Model
Sold Jun 04, 2021
$925,000
Buyer
Seller
$740,000
by Quicken Loans Llc
Mortgage Due Jun 01, 2051
Sold Jul 17, 2012
$730,000
Buyer
$584,000
by Pnc Mortgage Llc
Mortgage Due Jul 01, 2042
About This Property
Just in time for Spring and Summer!!! Waterfront lot with
COMPLETELY PRIVATE BACKYARD. Enjoy the summertime sounds of
the pond fountain as you relax with friends and family-no backyard
neighbors and full birch trees offer complete privacy. This premium
fenced oasis features Trex deck, gorgeous paver patio with full
masonry fireplace, inset grilling nook, sprinkler system, dog run
and premium pond views with bike/walking path behind that.
The beauty continues indoors, with spectacular details in a
home that is in turn-key condition-better than new construction.
Enter through the bright and breathtaking two-story foyer
with dramatic offset staircase (one of two staircases in the
house), straight into a stunning round vestibule. Beautiful
hardwood floors with extensive millwork throughout the ENTIRE
house, including wainscoting, 8-inch baseboards, beautiful casing
and molding details above ALL the doors and wide pass-throughs.
This home features 10-foot ceilings throughout the first floor and
8-foot solid wood doors, and custom built-ins can be found
throughout the home. Notice the transom windows above the primary
windows--this north-facing home is flooded with so much NATURAL
LIGHT. Gourmet kitchen features 60" upper cabinets with over/under
cabinet lighting, plus extensive crown molding, Sub-Zero
refrigerator, Wolf range, Wolf double wall oven, Dacor warming
drawers, Bosch dishwasher, Sub-Zero under-cabinet wine cooler,
walk-in pantry, and plenty of counter space. Huge office for remote
working can also be used as a bedroom, with full bathroom on first
floor. The hardwood floors, wainscoting, crown molding and dramatic
trim continue throughout the entire second floor. Each of the four
upstairs bedrooms has private EN SUITE bathroom, hardwood floors,
walk-in closets and ceiling fan, with tray, coffered or vaulted
ceilings. Finished deep pour English basement gets lots of natural
light, has a full kitchen, bedroom and full bathroom, as well as
tons of room for storage with existing shelving. Whole home
audio system carries the music throughout the first floor of the
house, all the way out to the deck and patio! New roof in 2020, new
water heaters 2019 and 2020. Please exclude dining room light,
living room sconces and all curtains (blinds all stay)! Your new
home awaits and it is quite spectacular! Sellers prefer end of May
closing.
The manager has listed the unit size as 4650 square feet.
The manager has listed the unit size as 4650 square feet.
Unit Size
4,650Ft²
Days on Market
-
Land Size
0.38 acres
Price per sqft
$210
Property Type
House
Property Taxes
$19,356
HOA Dues
$1,460
Year Built
2007
Price History
| Date / Event | Date | Event | Price |
|---|---|---|---|
| Oct 6, 2021 | No longer available | - | |
| No longer available | |||
| Jun 4, 2021 | Sold to Charanjit Singh, Sanjeeta Bedi | $925,000 | |
| Sold to Charanjit Singh, Sanjeeta Bedi | |||
| Apr 19, 2021 | In contract | - | |
| In contract | |||
| Mar 16, 2021 | Listed | $975,000 | |
| Listed | |||
| Jul 17, 2012 | Sold to Bobby J Lee, Christine M Paik | $730,000 | |
| Sold to Bobby J Lee, Christine M Paik | |||
Show More

Property Highlights
Fireplace
Air Conditioning
Garage
Building Info
Overview
Building
Neighborhood
Geography
Comparables
Unit
Status
Status
Type
Beds
Baths
ft²
Price/ft²
Price/ft²
Asking Price
Listed On
Listed On
Closing Price
Sold On
Sold On
HOA + Taxes
Active
House
5
Beds
5
Baths
3,851 ft²
$286/ft²
$1,100,000
Aug 31, 2023
-
$2,959/mo
Active
House
5
Beds
4.5
Baths
3,618 ft²
$221/ft²
$799,900
Aug 10, 2023
-
$1,325/mo
In Contract
House
4
Beds
5
Baths
4,332 ft²
$256/ft²
$1,110,000
Aug 11, 2023
-
$2,988/mo
About Ashwood Park
Similar Homes for Sale

$899,000
- 4 Beds
- 4.5 Baths
- 4,530 ft²

$799,900
- 5 Beds
- 4.5 Baths
- 3,618 ft²

























