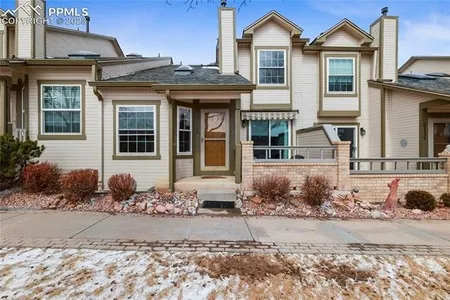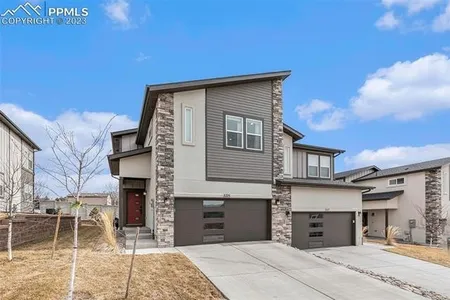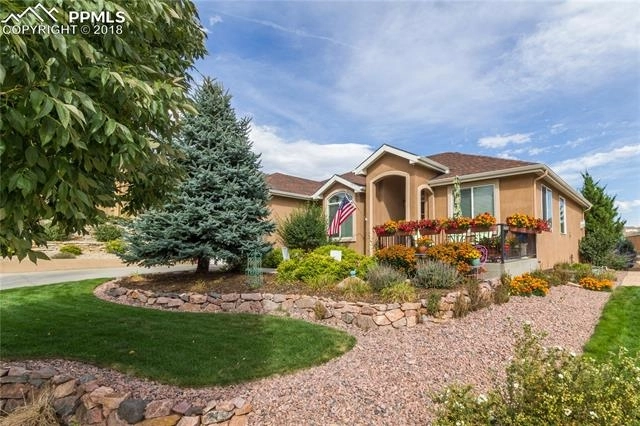



































1 /
36
Map
$710,522*
●
House -
Off Market
4744 Cedarmere Drive
Colorado Springs, CO 80918
5 Beds
3 Baths
3507 Sqft
$428,000 - $522,000
Reference Base Price*
49.58%
Since Apr 1, 2019
National-US
Primary Model
Sold Mar 11, 2019
$467,500
Seller
$477,551
by Mortgage Research Center Llc
Mortgage Due Apr 01, 2049
Sold Feb 03, 2006
$384,935
$307,948
by First Community Mortgage
Mortgage Due Feb 01, 2036
About This Property
Luxury ranch home, offers comfort, convenience, & modern finishes
throughout. Located in the desirable Austin Heights neighborhood
backing to open space & great views of the mountains, easy access
to shopping, entertainment, & main roads! The covered porch entry
opens to the bright & open great rm boasting hardwood flrs that
flow throughout the main lvl. The great rm has vaulted ceilings,
gas FP w/tile surround, modern paint colors, & opens to the
remodeled kitchen. Nearby formal dining rm w/arched entry is
flexible for large parties, w/easy access to gourmet kitchen. The
luxury kitchen boasts; updated cabinets, gas range/oven, stylish
granite waterfall countertops, stainless steel appliances,
coffee/wine station, under mount basin sink, pantry & breakfast
bar. From the great room you can walk-out to the private backyard
w/ oversized stained concrete patio, setup to take advantage of the
private outdoor setting. Back inside the main level is host to the
master suite w/ walk-in closet, & upgraded bath w/ curbless walk-in
shower, floor to ceiling tile, dual vanities w/granite counter &
separate commode. Main level office boasts incredible views of
Pikes Peak & the Front Range. Downstairs the basement boasts 9'
ceilings & has 2 finished bedrooms that share full bath w/tile
shower surround. Basement family room boasts nook for theatre &
large open space flexible for all your needs. The laundry room
boasts new bead boarding, cabinets, tile floor & modern paint.
Additional highlights include: central A/C, pro landscaping, energy
efficient windows, unfinished 5th bedroom great for craft room &
many more. This home is move in ready, surrounded by all the modern
conveniences see it today!
The manager has listed the unit size as 3507 square feet.
The manager has listed the unit size as 3507 square feet.
Unit Size
3,507Ft²
Days on Market
-
Land Size
0.18 acres
Price per sqft
$135
Property Type
House
Property Taxes
$2,216
HOA Dues
-
Year Built
2005
Price History
| Date / Event | Date | Event | Price |
|---|---|---|---|
| Mar 11, 2019 | Sold to Jeremiah Walker, Katherine ... | $467,500 | |
| Sold to Jeremiah Walker, Katherine ... | |||
| Mar 3, 2019 | No longer available | - | |
| No longer available | |||
| Dec 7, 2018 | Price Decreased |
$475,000
↓ $20K
(4%)
|
|
| Price Decreased | |||
| Oct 11, 2018 | Price Increased |
$495,000
↑ $20K
(4.2%)
|
|
| Price Increased | |||
| Sep 21, 2018 | Listed | $475,000 | |
| Listed | |||
Property Highlights
Fireplace
Air Conditioning
Garage
Building Info
Overview
Building
Neighborhood
Zoning
Geography
Comparables
Unit
Status
Status
Type
Beds
Baths
ft²
Price/ft²
Price/ft²
Asking Price
Listed On
Listed On
Closing Price
Sold On
Sold On
HOA + Taxes
Active
House
5
Beds
4
Baths
2,870 ft²
$192/ft²
$550,000
Apr 8, 2023
-
$129/mo
In Contract
House
4
Beds
3
Baths
3,256 ft²
$153/ft²
$499,000
Apr 12, 2023
-
$101/mo
Active
House
4
Beds
3
Baths
2,078 ft²
$216/ft²
$449,500
Mar 6, 2023
-
$1,227/mo
In Contract
House
4
Beds
2
Baths
1,657 ft²
$238/ft²
$395,000
Mar 2, 2023
-
$106/mo
Active
Townhouse
3
Beds
4
Baths
2,115 ft²
$198/ft²
$418,000
Mar 17, 2023
-
$101/mo
In Contract
Townhouse
3
Beds
4
Baths
1,935 ft²
$207/ft²
$400,000
Mar 17, 2023
-
$99/mo
About Powers
Similar Homes for Sale

$418,000
- 3 Beds
- 4 Baths
- 2,115 ft²

$475,000
- 2 Beds
- 3 Baths
- 1,848 ft²






































