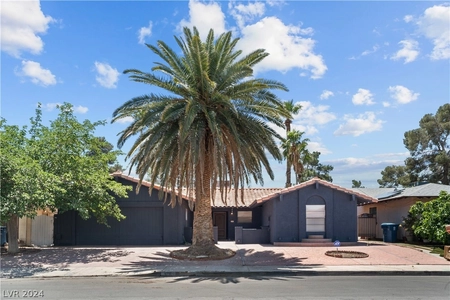







































1 /
40
Map
$575,000
●
House -
In Contract
4740 Trevins Avenue
Las Vegas, NV 89103
4 Beds
3 Baths
$3,005
Estimated Monthly
4.63%
Cap Rate
About This Property
Spring Valley Gem with 3 car garage!! This well-maintained home
offers spacious living areas with 4 bedrooms, 1 bedroom and full
bath downstairs. Hardwood floors and custom paint throughout.
Expansive loft space offering endless possibilities. Main level
features a formal living and dining room. Large kitchen equipped
with dark espresso cabinets, granite counter tops, stainless
appliances and cozy breakfast nook seemlessly flowing into family
room. Unique designed and upgraded guest bathrooms. Step outside
and enjoy an oversized yard with heated pool and spa, covered
patio. This thoughtfully designed home offers an exceptional living
experience, schedule your tour today!
Unit Size
-
Days on Market
-
Land Size
0.14 acres
Price per sqft
-
Property Type
House
Property Taxes
$181
HOA Dues
-
Year Built
1986
Listed By
Last updated: 2 months ago (GLVAR #2582059)
Price History
| Date / Event | Date | Event | Price |
|---|---|---|---|
| May 11, 2024 | In contract | - | |
| In contract | |||
| May 9, 2024 | Listed by Berkshire Hathaway HomeServices Nevada Properties | $575,000 | |
| Listed by Berkshire Hathaway HomeServices Nevada Properties | |||
|
|
|||
|
Spring Valley Gem with 3 car garage!! This well-maintained home
offers spacious living areas with 4 bedrooms, 1 bedroom and full
bath downstairs. Hardwood floors and custom paint throughout.
Expansive loft space offering endless possibilities. Main level
features a formal living and dining room. Large kitchen equipped
with dark espresso cabinets, granite counter tops, stainless
appliances and cozy breakfast nook seemlessly flowing into family
room. Unique designed and upgraded guest…
|
|||
| Jul 31, 2018 | Sold to Jeremy David Westerbeck, Sh... | $338,730 | |
| Sold to Jeremy David Westerbeck, Sh... | |||
Property Highlights
Garage
Air Conditioning
Fireplace
Parking Details
Has Garage
Parking Features: Attached, Exterior Access Door, Garage, Garage Door Opener, Inside Entrance, Storage
Garage Spaces: 3
Interior Details
Bedroom Information
Bedrooms: 4
Bathroom Information
Full Bathrooms: 3
Interior Information
Interior Features: Bedroomon Main Level, Ceiling Fans
Appliances: Dryer, Dishwasher, Disposal, Gas Range, Microwave, Refrigerator, Water Heater, Washer
Flooring Type: CeramicTile, Hardwood, Laminate
Room Information
Laundry Features: Gas Dryer Hookup, Main Level, Laundry Room
Rooms: 9
Fireplace Information
Has Fireplace
Bedroom, Family Room, Gas
Fireplaces: 2
Exterior Details
Property Information
Property Condition: Resale
Year Built: 1986
Building Information
Roof: Tile
Window Features: Blinds
Construction Materials: Frame, Stucco
Outdoor Living Structures: Patio
Pool Information
Private Pool
Pool Features: Gas Heat
Lot Information
DripIrrigationBubblers, DesertLandscaping, Landscaped, Item14Acre
Lot Size Acres: 0.14
Lot Size Square Feet: 6098
Financial Details
Tax Annual Amount: $2,174
Utilities Details
Cooling Type: Central Air, Electric, Item2 Units
Heating Type: Central, Gas
Utilities: Underground Utilities
Location Details
Association Amenities: None
Building Info
Overview
Building
Neighborhood
Zoning
Geography
Comparables
Unit
Status
Status
Type
Beds
Baths
ft²
Price/ft²
Price/ft²
Asking Price
Listed On
Listed On
Closing Price
Sold On
Sold On
HOA + Taxes
About Spring Valley
Similar Homes for Sale
Nearby Rentals

$2,550 /mo
- 4 Beds
- 2.5 Baths
- 1,916 ft²

$2,395 /mo
- 4 Beds
- 2.5 Baths
- 2,470 ft²














































