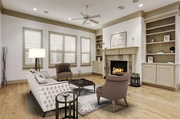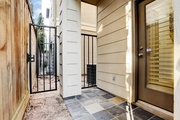























1 /
24
Map
$499,900 Last Listed Price
●
House -
Off Market
4736 Banning Drive
Houston, TX 77027
3 Beds
4 Baths,
1
Half Bath
2356 Sqft
$747,768
RealtyHop Estimate
49.58%
Since Apr 1, 2019
National-US
Primary Model
About This Property
Asrani Group presents 4736 Banning Dr - a 3 story, 3 bedroom, 3 1/2
bath Single Family home inside loop 610. The home has been freshly
painted and features wood floors on the 2nd floor, granite counters
in all bathrooms, recent carpet in all bedrooms and plantation
shutters throughout. The open floor plan living space is on the 2nd
floor with high ceilings, crown moulding, built-in shelving &
storage cabinets in the family room. Kitchen features granite
counters, custom cabinets, SS appliances and breakfast area. There
is even a balcony off the family room for your grilling needs.
Spacious Master suite is on the 3rd floor and has high ceilings, 2
walk-in closets, and a luxurious master bathroom with separate
shower and tub and double sinks. Both guest bedrooms have ensuite
bathrooms and storage cabinets plus walk-in closets in the
bedrooms. Location is ideal for access to I-69, loop 610, Greenway
Plaza, Galleria, Highland Village, Upper Kirby, and River Oaks.
Unit Size
2,356Ft²
Days on Market
61 days
Land Size
0.04 acres
Price per sqft
$212
Property Type
House
Property Taxes
$826
HOA Dues
-
Year Built
2004
Last updated: 3 months ago (HAR #73211455)
Price History
| Date / Event | Date | Event | Price |
|---|---|---|---|
| Mar 25, 2019 | No longer available | - | |
| No longer available | |||
| Mar 20, 2019 | Relisted | $468,000 | |
| Relisted | |||
| Mar 18, 2019 | Sold | $422,000 - $514,000 | |
| Sold | |||
| Mar 16, 2019 | No longer available | - | |
| No longer available | |||
| Jan 16, 2019 | Listed by Keller Williams Realty | $499,900 | |
| Listed by Keller Williams Realty | |||
Property Highlights
Garage
Air Conditioning
Fireplace
Building Info
Overview
Building
Neighborhood
Geography
Comparables
Unit
Status
Status
Type
Beds
Baths
ft²
Price/ft²
Price/ft²
Asking Price
Listed On
Listed On
Closing Price
Sold On
Sold On
HOA + Taxes
House
3
Beds
3
Baths
2,565 ft²
$475,000
May 10, 2021
$428,000 - $522,000
Nov 3, 2021
$1,122/mo
House
3
Beds
3
Baths
2,534 ft²
$559,500
Apr 17, 2021
$504,000 - $614,000
Jul 1, 2021
$1,105/mo
House
3
Beds
3
Baths
2,565 ft²
$491,500
Jun 5, 2020
$442,000 - $540,000
Aug 20, 2020
$1,143/mo
House
3
Beds
4
Baths
2,870 ft²
$572,500
Dec 17, 2019
$515,000 - $629,000
Apr 3, 2020
$1,313/mo
Townhouse
3
Beds
4
Baths
2,378 ft²
$468,000
Nov 9, 2018
$422,000 - $514,000
Aug 13, 2019
$1,112/mo
Sold
Townhouse
3
Beds
4
Baths
2,297 ft²
$559,000
Mar 30, 2021
$504,000 - $614,000
Jun 15, 2021
-
In Contract
House
3
Beds
3
Baths
2,168 ft²
$242/ft²
$525,000
Nov 17, 2023
-
$1,164/mo
In Contract
House
3
Beds
2
Baths
1,816 ft²
$313/ft²
$569,000
Nov 8, 2023
-
$955/mo
Active
Townhouse
3
Beds
3
Baths
2,584 ft²
$221/ft²
$570,000
Nov 11, 2023
-
$1,071/mo
Active
Condo
3
Beds
2
Baths
1,817 ft²
$260/ft²
$472,000
Jan 2, 2024
-
$1,690/mo
About Central Houston
Similar Homes for Sale
Nearby Rentals

$3,675 /mo
- 2 Beds
- 2 Baths
- 1,635 ft²

$3,769 /mo
- 2 Beds
- 2.5 Baths
- 1,453 ft²






























