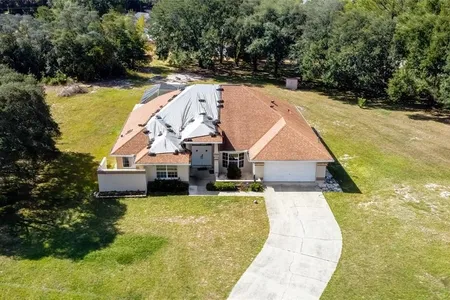$550,000
●
House -
For Sale
4731 SW 21st PLACE
OCALA, FL 34474
3 Beds
3 Baths,
1
Half Bath
2678 Sqft
$3,067
Estimated Monthly
3.56%
Cap Rate
About This Property
Dont miss out on this completely remodeled pool home that checks
all the boxes!!! Located here in the Bear Track Ranch neighborhood
of Ocala. This stunning home sits on 1.04 acres that is situated on
a large fenced in corner lot with no rear neighbors. Bring your
outdoor toys with no HOA or deed restrictions. Admire your
oversized wrap around driveway, lined with beautiful pavers. This
beauty is definitely a rare find with 3 completed levels! Custom
features include stunning crown molding throughout, hand crafted
bar for entertaining, and so much more! Feel welcomed into this
spacious split floor plan, featuring a lovely den or office space
and a large media room. Soak up the hot summer days with a gorgeous
in-ground pool. Entertain your guests on the oversized patio cool
deck. Upgrades include BRAND NEW METAL ROOF, new water heater, new
HVAC, new luxury vinyl plank throughout, delightful louvered
kitchen cabinets, granite countertops, and a Smart Home System. Do
not miss out on this rare find! Schedule your showing today!
Unit Size
2,678Ft²
Days on Market
128 days
Land Size
1.04 acres
Price per sqft
$205
Property Type
House
Property Taxes
$366
HOA Dues
-
Year Built
1977
Listed By
Last updated: 4 months ago (Stellar MLS #O6170053)
Price History
| Date / Event | Date | Event | Price |
|---|---|---|---|
| Jan 19, 2024 | Listed by THE WILKINS WAY LLC | $550,000 | |
| Listed by THE WILKINS WAY LLC | |||
| Apr 26, 2022 | Sold to Heather Sims, Patrick Steve... | $288,200 | |
| Sold to Heather Sims, Patrick Steve... | |||
| Jun 2, 2019 | No longer available | - | |
| No longer available | |||
| Apr 30, 2019 | Price Decreased |
$265,000
↓ $10K
(3.6%)
|
|
| Price Decreased | |||
| Mar 21, 2019 | No longer available | - | |
| No longer available | |||
Show More

Property Highlights
Garage
Air Conditioning
Parking Details
Has Garage
Attached Garage
Has Open Parking
Parking Features: Circular Driveway, Driveway, Oversized, Parking Pad
Garage Spaces: 2
Interior Details
Bathroom Information
Half Bathrooms: 1
Full Bathrooms: 2
Interior Information
Interior Features: Dry Bar, Kitchen/Family Room Combo, Living Room/Dining Room Combo, Smart Home
Appliances: Dishwasher, Disposal, Dryer, Exhaust Fan, Microwave, Range, Refrigerator, Washer, Water Softener
Flooring Type: Luxury Vinyl, Tile
Laundry Features: Inside, Laundry Room
Room Information
Rooms: 6
Exterior Details
Property Information
Square Footage: 2678
Square Footage Source: $0
Property Condition: Completed
Year Built: 1977
Building Information
Building Area Total: 3302
Levels: Three Or More
Other Structures: Shed(s)
Construction Materials: Block, Concrete, Stucco
Pool Information
Pool Features: In Ground
Pool is Private
Lot Information
Lot Features: Corner Lot, City Lot, In County, Oversized Lot
Lot Size Area: 1.04
Lot Size Units: Acres
Lot Size Acres: 1.04
Lot Size Square Feet: 45302
Lot Size Dimensions: 220 x 205
Tax Lot: 5
Land Information
Water Source: Well
Financial Details
Tax Annual Amount: $4,396
Lease Considered: Yes
Utilities Details
Cooling Type: Central Air
Heating Type: Central, Electric
Sewer : Septic Tank
Building Info
Overview
Building
Neighborhood
Zoning
Geography
Comparables
Unit
Status
Status
Type
Beds
Baths
ft²
Price/ft²
Price/ft²
Asking Price
Listed On
Listed On
Closing Price
Sold On
Sold On
HOA + Taxes
House
3
Beds
2
Baths
2,317 ft²
$192/ft²
$445,000
Nov 10, 2023
$445,000
Jan 10, 2024
$360/mo
House
4
Beds
3
Baths
2,646 ft²
$222/ft²
$587,000
Nov 21, 2023
$587,000
Jan 12, 2024
$261/mo
Active
House
4
Beds
3
Baths
2,237 ft²
$224/ft²
$500,000
Nov 3, 2023
-
$209/mo











































































