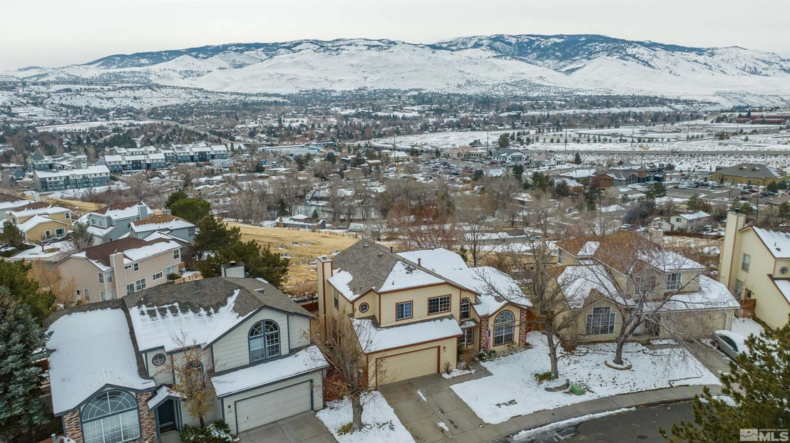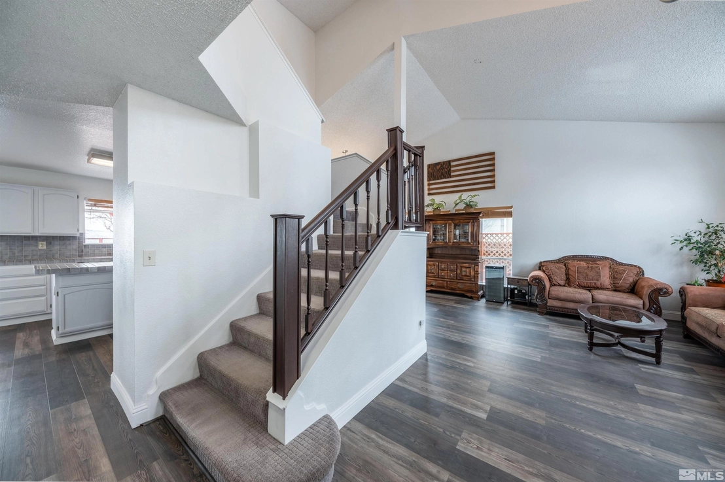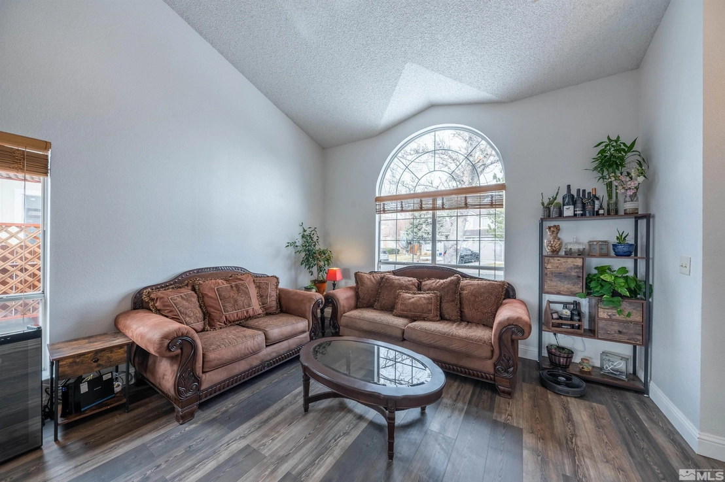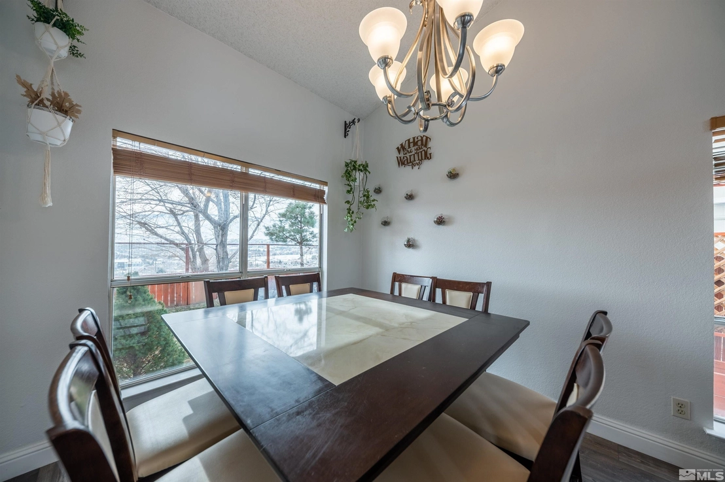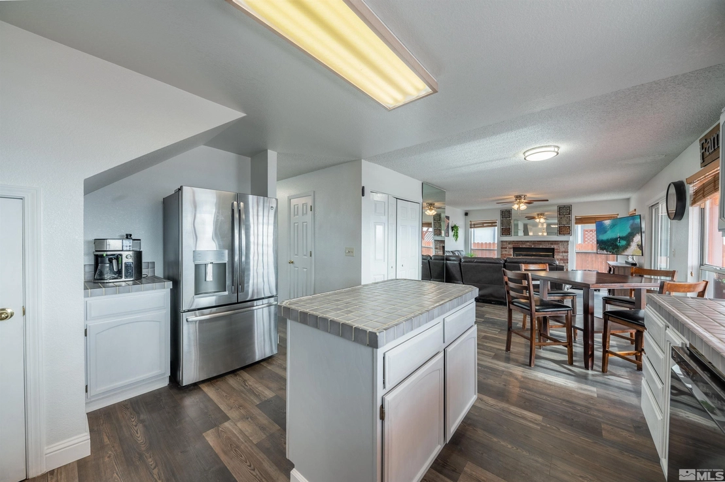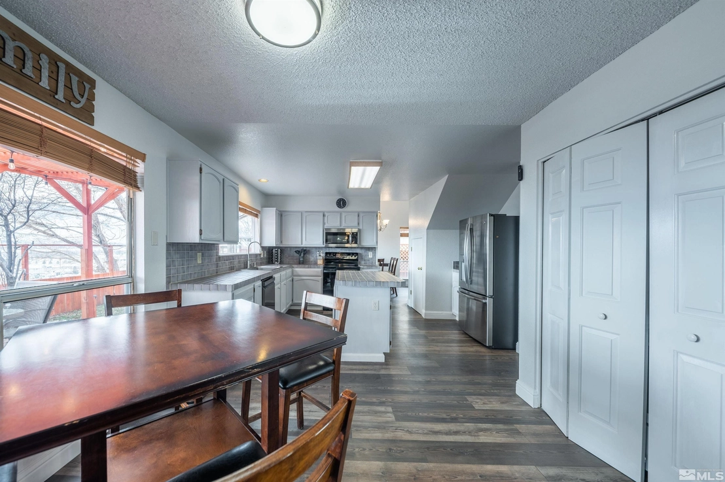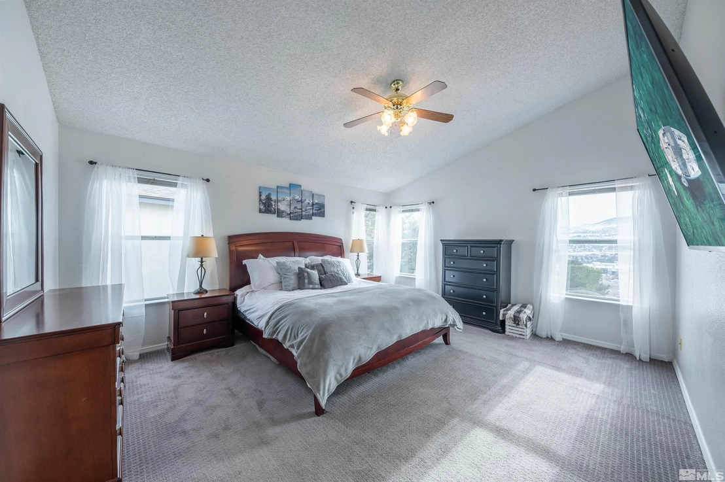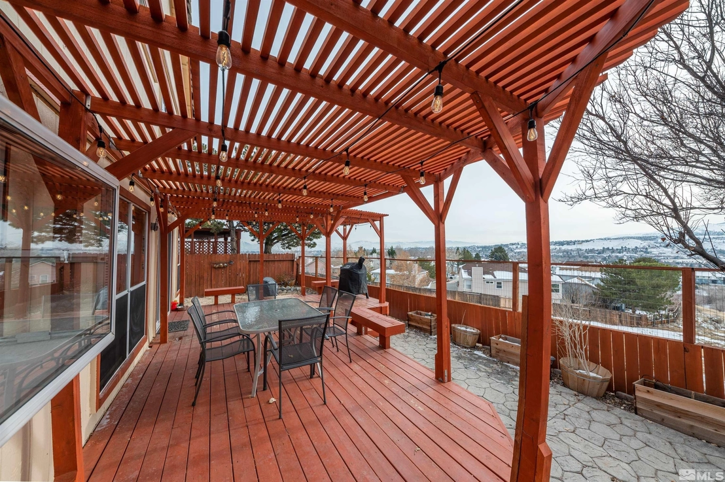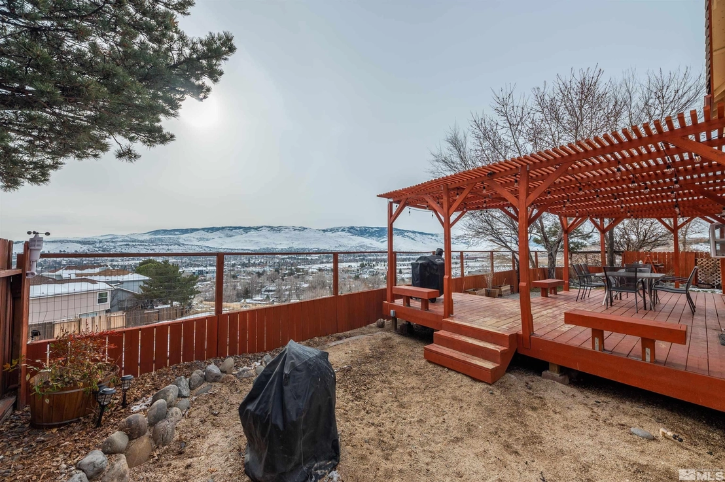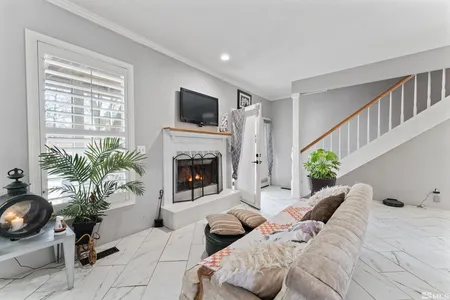


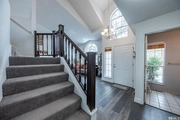

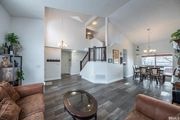







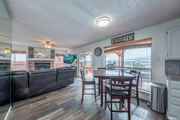




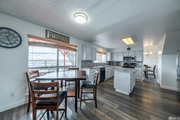
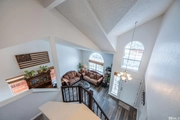

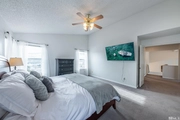
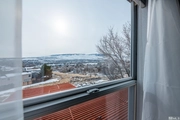
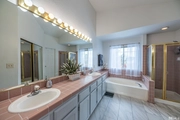

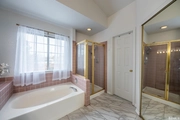




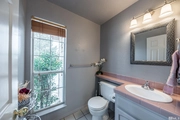
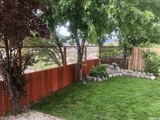





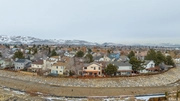


1 /
40
Map
$582,235*
●
House -
Off Market
4730 Scenic Hill Cir
Reno, NV 89523
3 Beds
2.5 Baths,
1
Half Bath
1980 Sqft
$495,000 - $605,000
Reference Base Price*
5.86%
Since Feb 1, 2023
National-US
Primary Model
Sold Feb 07, 2023
$540,000
Buyer
Seller
$459,000
by Movement Mortgage Llc
Mortgage Due Mar 01, 2053
Sold Sep 15, 2017
$350,000
Buyer
Seller
$339,403
by Summit Funding Inc
Mortgage Due Oct 01, 2047
About This Property
Fantastic views from this Reno Vista Ridge home! Enjoy
summer evenings out on the back deck watching the beautiful Reno
sunsets! Miles of maintained trails, par course and parks for you
to enjoy in this lovely community. Close to freeways,
shopping, amenities, and recreation!
The manager has listed the unit size as 1980 square feet.
The manager has listed the unit size as 1980 square feet.
Unit Size
1,980Ft²
Days on Market
-
Land Size
0.11 acres
Price per sqft
$278
Property Type
House
Property Taxes
$1,191
HOA Dues
$385
Year Built
1989
Price History
| Date / Event | Date | Event | Price |
|---|---|---|---|
| Feb 7, 2023 | Sold to Brandon Swick | $540,000 | |
| Sold to Brandon Swick | |||
| Jan 11, 2023 | No longer available | - | |
| No longer available | |||
| Dec 20, 2022 | Listed | $550,000 | |
| Listed | |||
| Jul 30, 2017 | Listed | $365,000 | |
| Listed | |||
|
|
|||
|
Amazing views from almost all rooms in this bright & beautiful home
featuring all new carpet, all new interior paint, formal living
room & dinning room and separate family room, kitchen with
breakfast nook & Redwood deck overlooking Caughlin Ranch. Second
floor features large master bedroom with walk-in closet, master
bath with new flooring & toilet. Two more nice size bedrooms and
another full bath also with new flooring & toilet. You need to see
to appreciate all that…
|
|||
Property Highlights
Fireplace
Garage
With View
Building Info
Overview
Building
Neighborhood
Zoning
Geography
Comparables
Unit
Status
Status
Type
Beds
Baths
ft²
Price/ft²
Price/ft²
Asking Price
Listed On
Listed On
Closing Price
Sold On
Sold On
HOA + Taxes
Active
House
2
Beds
2.5
Baths
1,761 ft²
$324/ft²
$570,000
Apr 29, 2023
-
$520/mo



