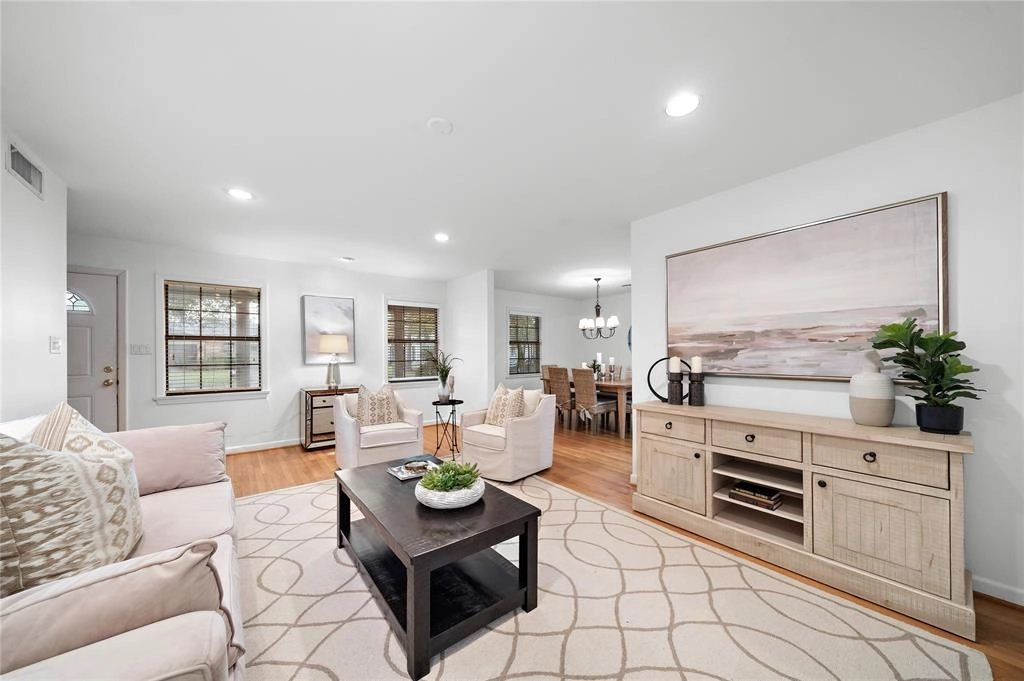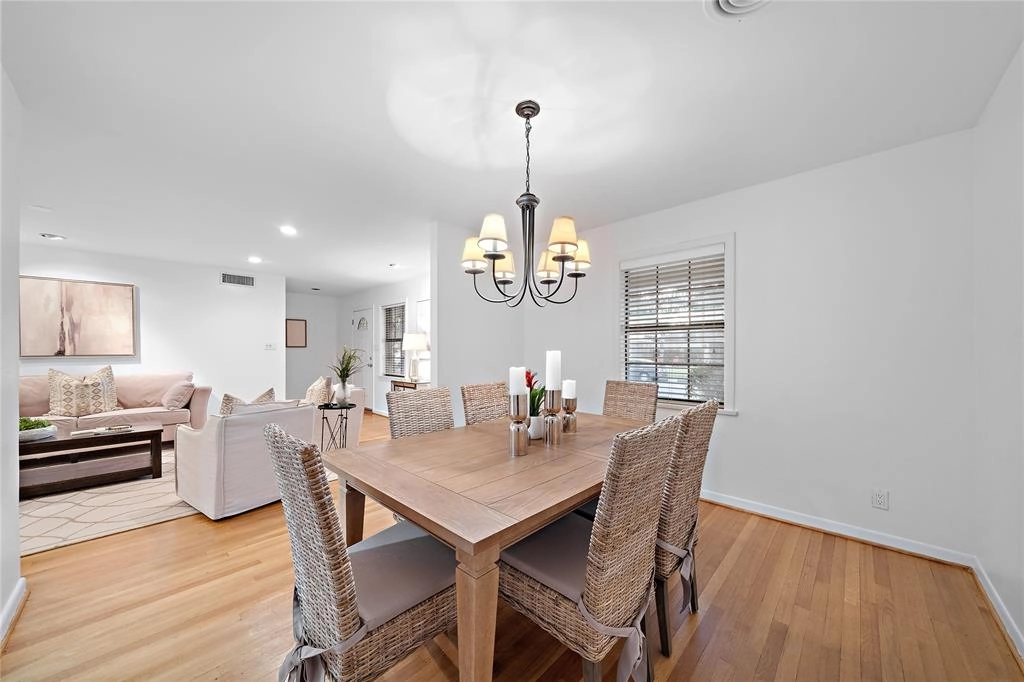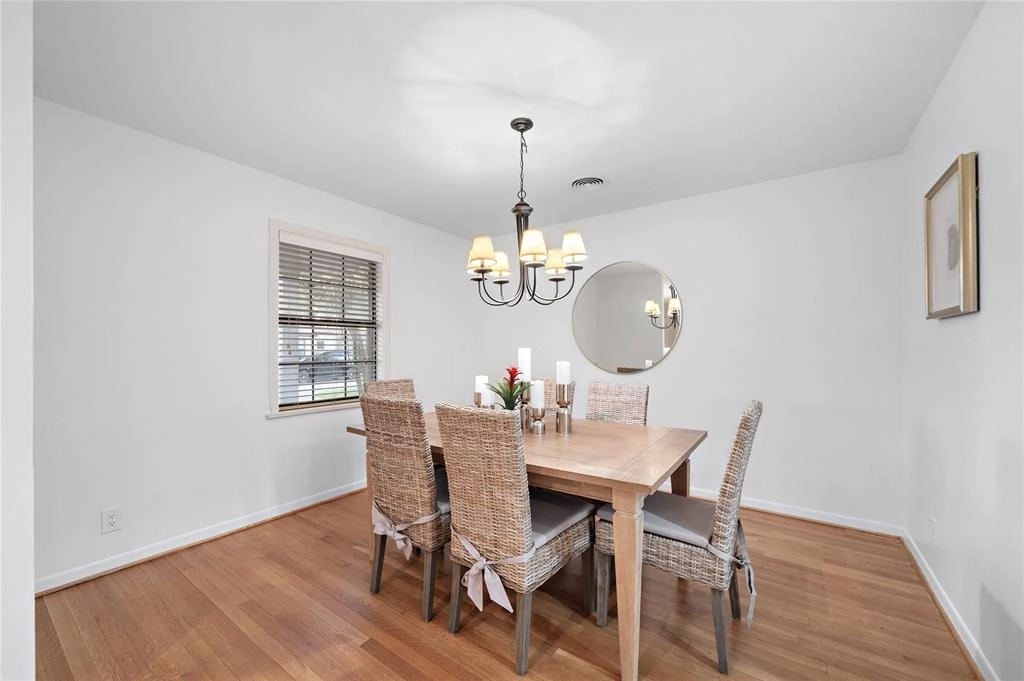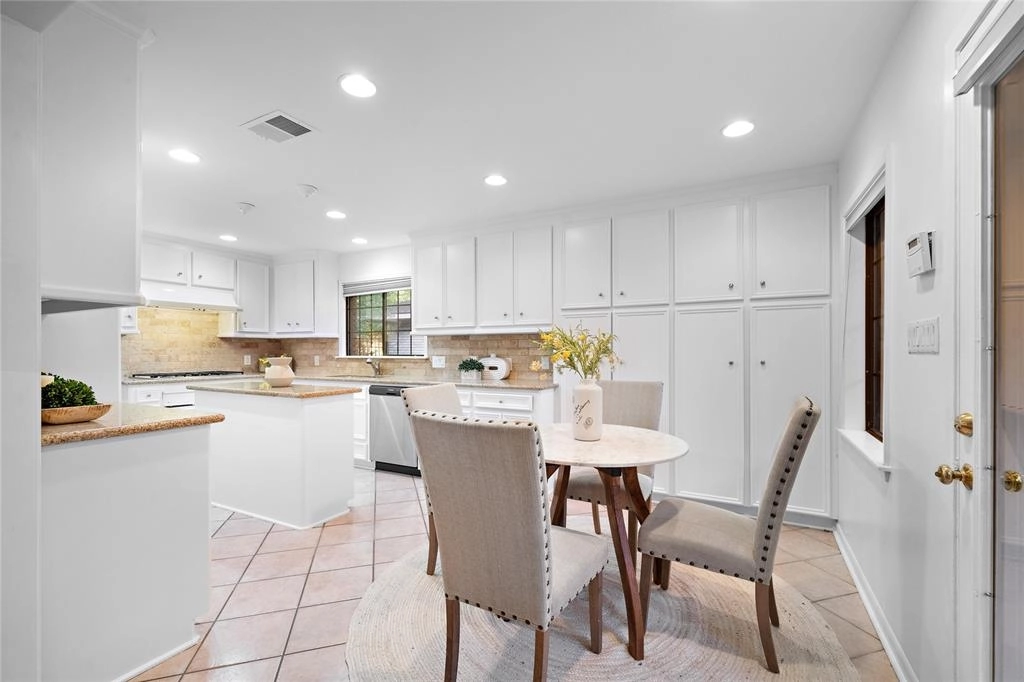




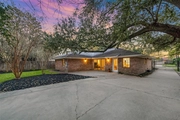


















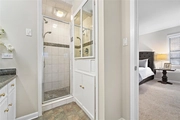
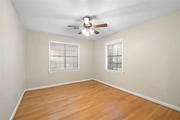

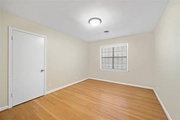








1 /
36
Map
$850,000 Last Listed Price
●
House -
Off Market
4726 Waring Street
Houston, TX 77027
3 Beds
2 Baths
2006 Sqft
$875,301
RealtyHop Estimate
2.98%
Since Apr 1, 2022
National-US
Primary Model
About This Property
Don't miss out on this ranch-style haven in Afton Oaks! Centrally
located within Houston's Inner Loop, 4726 Waring St offers access
to premier shopping & dining centers including the River Oaks
District, The Galleria, & Uptown Park. Surrounded by tree-lined
streets, this 3-bed home sits on an expansive 9,180-sqft lot & is
ready for your personal touches. Host outdoor gatherings in the
fully-fenced backyard flaunting a slate patio & plenty of room for
a pool. Masterfully designed for easy living, the flexible layout
connects the large living room to the formal dining complete w/
pocket doors for additional privacy. Easily accessible from the
dining area is the kitchen featuring a gas cooktop, granite-top
counters & kitchen island, numerous cabinets for storage, & a
breakfast area overlooking the yard. The sliding glass doors
provide the den with tons of natural light. All bedrooms have great
closet space. Enjoy plenty of opportunities to remodel & turn this
house into your dream home!
Unit Size
2,006Ft²
Days on Market
50 days
Land Size
0.21 acres
Price per sqft
$424
Property Type
House
Property Taxes
$1,562
HOA Dues
$75
Year Built
1955
Last updated: 4 months ago (HAR #86838903)
Price History
| Date / Event | Date | Event | Price |
|---|---|---|---|
| Mar 15, 2022 | Sold | $771,000 - $941,000 | |
| Sold | |||
| Jan 20, 2022 | Listed by Keller Williams Realty - Memor | $850,000 | |
| Listed by Keller Williams Realty - Memor | |||
| Sep 3, 2021 | No longer available | - | |
| No longer available | |||
| Aug 1, 2021 | No longer available | - | |
| No longer available | |||
| Jul 16, 2021 | Listed by Keller Williams - Houston Memorial | $877,000 | |
| Listed by Keller Williams - Houston Memorial | |||



|
|||
|
Amazing opportunity in desirable Afton Oaks! Updated 3 bedroom, two
bath one story ranch style home in an oversized 9,080 SF lot.
Minutes from Highland Village & walking distance to the River Oaks
District.Spacious breakfast room/study over looking a beautiful
garden backyard. Rich hardwoods throughout the living area. Island
Kitchen a Cook's delight . Open family & Dining Room Bedrooms have
plenty of closet space. Bathrooms have been remodeled. Many extras
including low E Windows…
|
|||
Show More

Property Highlights
Garage
Air Conditioning
Building Info
Overview
Building
Neighborhood
Geography
Comparables
Unit
Status
Status
Type
Beds
Baths
ft²
Price/ft²
Price/ft²
Asking Price
Listed On
Listed On
Closing Price
Sold On
Sold On
HOA + Taxes
Sold
House
3
Beds
3
Baths
2,078 ft²
$755,000
Apr 30, 2022
$680,000 - $830,000
Jul 25, 2022
$1,179/mo
Sold
House
3
Beds
2
Baths
2,087 ft²
$789,000
Mar 4, 2022
$711,000 - $867,000
Jun 17, 2022
$955/mo
Sold
House
3
Beds
3
Baths
2,197 ft²
$870,000
Feb 17, 2023
$783,000 - $957,000
Jun 19, 2023
$2,008/mo
Sold
House
3
Beds
2
Baths
1,804 ft²
$900,000
Sep 25, 2021
$810,000 - $990,000
Feb 14, 2022
$1,627/mo
Sold
House
3
Beds
2
Baths
2,206 ft²
$780,000
Feb 5, 2022
$702,000 - $858,000
Jun 14, 2022
$1,682/mo
Sold
House
3
Beds
2
Baths
2,346 ft²
$930,000
Nov 4, 2021
$837,000 - $1,023,000
Mar 2, 2022
$1,955/mo
In Contract
House
3
Beds
2
Baths
1,910 ft²
$380/ft²
$725,000
Nov 14, 2023
-
$915/mo
In Contract
House
3
Beds
3
Baths
2,235 ft²
$393/ft²
$879,000
Sep 28, 2023
-
$1,200/mo
Active
House
3
Beds
2
Baths
1,770 ft²
$491/ft²
$869,900
Jun 5, 2023
-
$1,265/mo
In Contract
House
3
Beds
2
Baths
1,699 ft²
$556/ft²
$945,000
Nov 8, 2023
-
$1,626/mo
Active
House
3
Beds
2
Baths
1,804 ft²
$385/ft²
$695,000
Aug 30, 2023
-
$1,046/mo
About Central Houston
Similar Homes for Sale
Nearby Rentals

$2,690 /mo
- 2 Beds
- 2 Baths
- 1,265 ft²

$2,722 /mo
- 2 Beds
- 2 Baths
- 1,075 ft²











