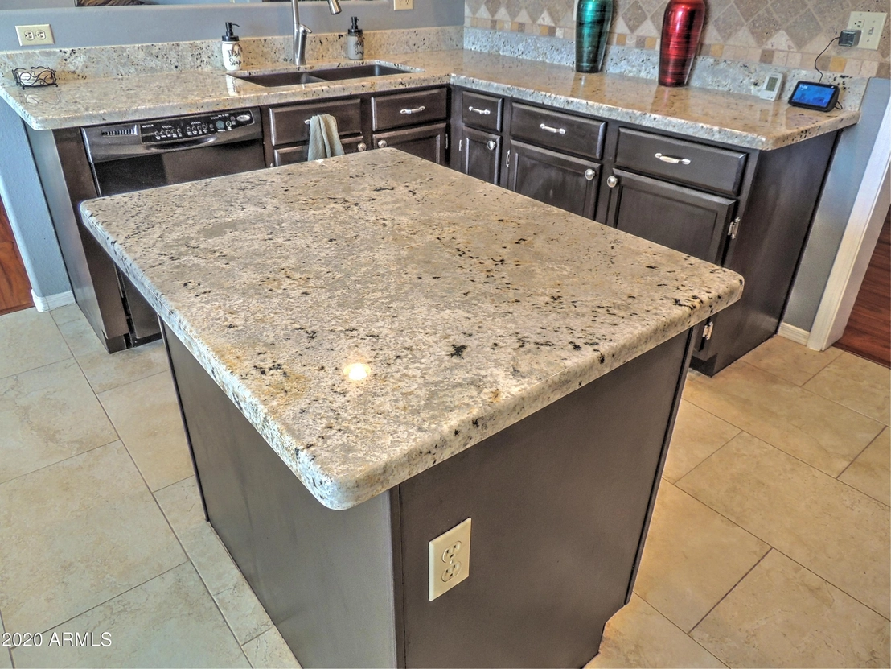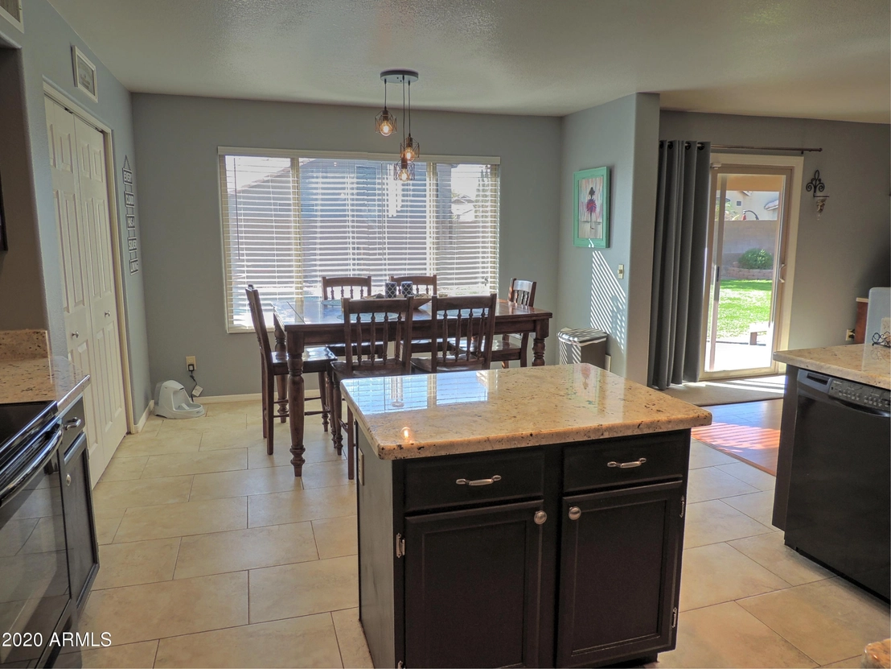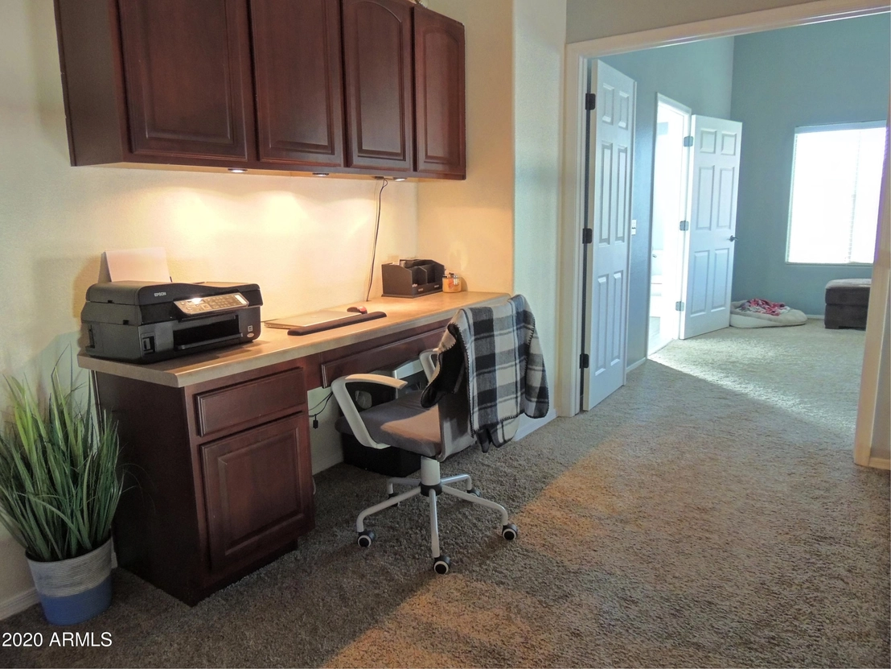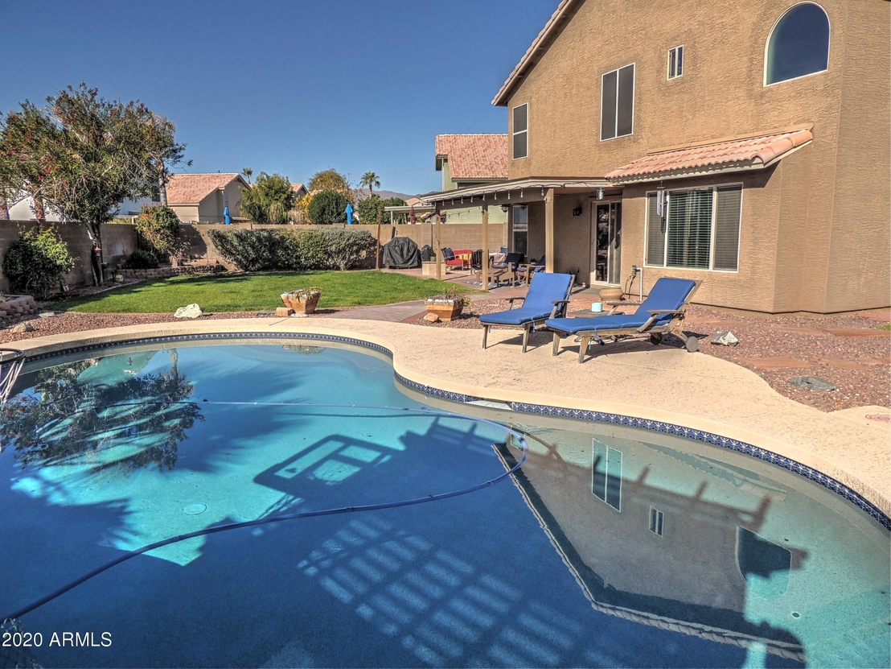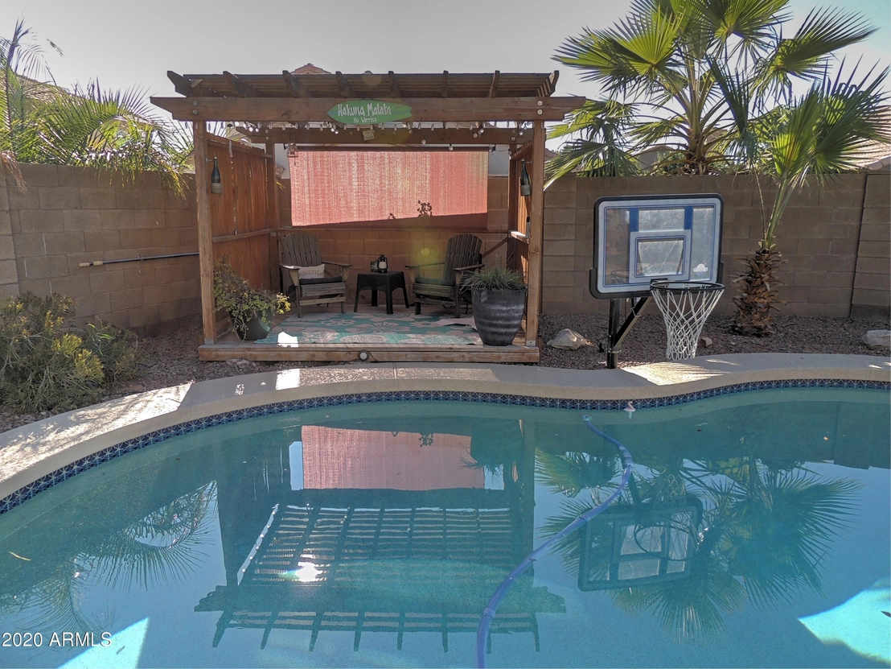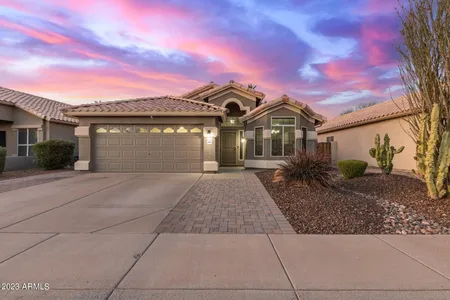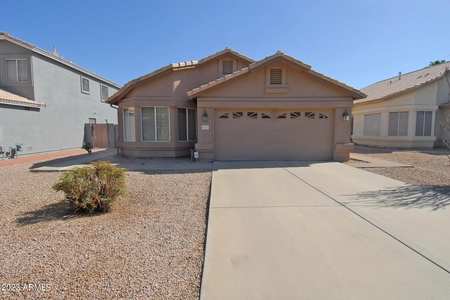
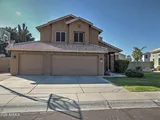
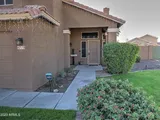
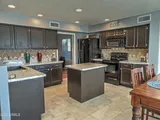
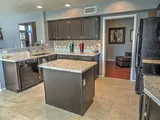



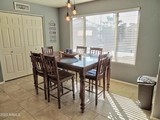






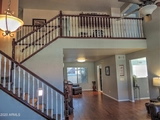



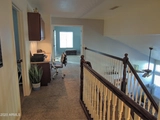

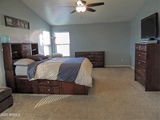

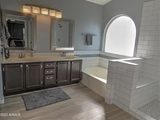


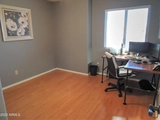



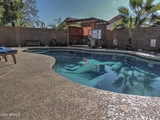
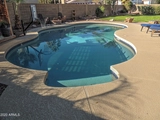

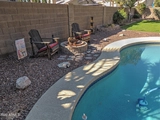
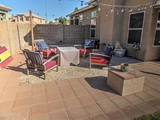

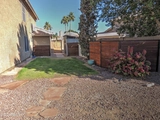
1 /
37
Map
$646,956*
●
House -
Off Market
4719 E ROCKLEDGE Road
Phoenix, AZ 85044
4 Beds
3 Baths,
1
Half Bath
2342 Sqft
$441,000 - $537,000
Reference Base Price*
32.06%
Since Mar 1, 2021
AZ-Phoenix
Primary Model
Sold Feb 12, 2021
$497,500
Buyer
Seller
$445,500
by Caliber Home Loans Inc
Mortgage Due Mar 01, 2051
Sold Jul 22, 2011
$265,000
Seller
$258,282
by First Option Lending Llc
Mortgage Due Aug 01, 2041
About This Property
Amazing home in the heart of Ahwatukee, desirable non-HOA
neighborhood, great freeway access plus close to shopping and
restaurants. Very upgraded, light, and bright floor plan that
shows true pride of ownership and totally move in ready.
Plenty of space to entertain inside and out, 4 bedrooms 2.5
baths with loft, open kitchen with island and large eat-in area,
opens to family room with cozy fireplace. Kitchen has
upgraded granite, downstairs half bath has newer vanity with quartz
and efficient dual flush toilet. Big master bedroom, large
newly remodeled master bath with separate shower and tub.
Huge backyard oasis with refaced pebble-like play pool,
grassy area, side patio with hanging lights, firepit, gazebo,
storage shed, large covered patio just recently refinished.
The manager has listed the unit size as 2342 square feet.
The manager has listed the unit size as 2342 square feet.
Unit Size
2,342Ft²
Days on Market
-
Land Size
0.20 acres
Price per sqft
$209
Property Type
House
Property Taxes
$3,096
HOA Dues
-
Year Built
1993
Price History
| Date / Event | Date | Event | Price |
|---|---|---|---|
| Feb 14, 2021 | No longer available | - | |
| No longer available | |||
| Feb 12, 2021 | Sold to Brittney Snyder, Nathan Snyder | $497,500 | |
| Sold to Brittney Snyder, Nathan Snyder | |||
| Jan 3, 2021 | Listed | $489,900 | |
| Listed | |||
| Jul 22, 2011 | Sold to Gregory A Osborne, Jayne M ... | $265,000 | |
| Sold to Gregory A Osborne, Jayne M ... | |||
Property Highlights
Fireplace
Garage
Building Info
Overview
Building
Neighborhood
Zoning
Geography
Comparables
Unit
Status
Status
Type
Beds
Baths
ft²
Price/ft²
Price/ft²
Asking Price
Listed On
Listed On
Closing Price
Sold On
Sold On
HOA + Taxes
Active
House
3
Beds
2
Baths
1,508 ft²
$298/ft²
$450,000
Apr 18, 2023
-
$155/mo







