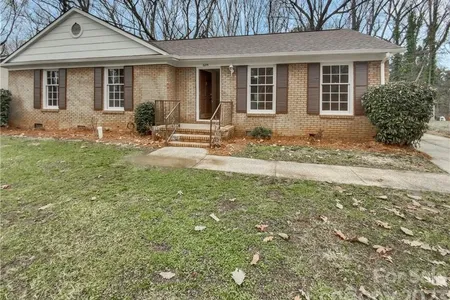






































1 /
39
Map
$388,902*
●
House -
Off Market
4714 Butterwick Lane
Charlotte, NC 28212
3 Beds
2 Baths
1917 Sqft
$338,000 - $412,000
Reference Base Price*
3.71%
Since May 1, 2023
NC-Charlotte
Primary Model
Sold Apr 26, 2023
$375,000
Seller
$368,207
by Truist Bank
Mortgage Due May 01, 2053
Sold Nov 09, 2017
$180,000
Buyer
$144,000
by Allen Tate Mortgage Partners L
Mortgage Due Dec 01, 2047
About This Property
Welcome home to this move in ready 3 bedroom home minutes from
shopping, dining, and major roadways. Windows updated in
2021, roof and laminate wood flooring updated in 2022, and neutral
paint, epoxy garage floor, and carpet updated in 2023. Our
favorite features include the large fenced yard with trees, bonus
room with pool table in the lower level, molding, built in
shelving, stone fireplace, deck, patio, ring door bell & security
system, kitchen with painted cabinets, stainless appliances and
tile backsplash, tiled bathrooms, pet nook, primary suite with
walk-in closet and en suite bath, pull down attic, laundry room
with separate utility room, long driveway for extra parking, extra
large garage with room for cars, workshop, and gym and so much
more. Seller providing one year home warranty with First
American. Schedule your appointment to see for yourself
today.
The manager has listed the unit size as 1917 square feet.
The manager has listed the unit size as 1917 square feet.
Unit Size
1,917Ft²
Days on Market
-
Land Size
0.28 acres
Price per sqft
$196
Property Type
House
Property Taxes
-
HOA Dues
-
Year Built
1982
Price History
| Date / Event | Date | Event | Price |
|---|---|---|---|
| Apr 28, 2023 | No longer available | - | |
| No longer available | |||
| Apr 26, 2023 | Sold to Christopher Edward Williams... | $375,000 | |
| Sold to Christopher Edward Williams... | |||
| Mar 26, 2023 | In contract | - | |
| In contract | |||
| Mar 23, 2023 | Listed | $375,000 | |
| Listed | |||
| Nov 9, 2017 | Sold to Taylor A Kerr | $180,000 | |
| Sold to Taylor A Kerr | |||
Show More

Property Highlights
Building Info
Overview
Building
Neighborhood
Zoning
Geography
Comparables
Unit
Status
Status
Type
Beds
Baths
ft²
Price/ft²
Price/ft²
Asking Price
Listed On
Listed On
Closing Price
Sold On
Sold On
HOA + Taxes
In Contract
House
4
Beds
2.5
Baths
1,823 ft²
$233/ft²
$424,380
Nov 10, 2022
-
$75/mo
Active
House
4
Beds
2.5
Baths
2,062 ft²
$155/ft²
$320,000
Apr 5, 2022
-
$35/mo
In Contract
House
4
Beds
2.5
Baths
2,114 ft²
$206/ft²
$436,115
Dec 23, 2022
-
$75/mo
In Contract
House
4
Beds
3
Baths
2,718 ft²
$166/ft²
$450,000
Oct 5, 2022
-
$75/mo












































