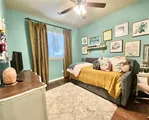







































1 /
40
Map
$405,000 - $495,000
●
House -
In Contract
4712 Indian Paint Way
Denton, TX 76208
4 Beds
3 Baths
2512 Sqft
Sold Jan 22, 2024
$580,545
Buyer
$436,500
by First Horizon Bank
Mortgage Due Feb 01, 2054
Sold Sep 15, 2017
Transfer
About This Property
This gorgeous two story features extensive landscaping all around
the home and a breathtaking back yard looking out to the greenbelt.
Beautiful floors of slate tile, wood and carpet. The remodeled
kitchen with granite counters, new appliances and much more opens
to a cozy family room with a stone fireplace which also opens to
the study on the other side. The spacious primary suite has
high low vanities with a large walk in closet. The 2nd level
features a huge game room with large bedroom and full bath.
Bring your buyers for this great opportunity.
The manager has listed the unit size as 2512 square feet.
The manager has listed the unit size as 2512 square feet.
Unit Size
2,512Ft²
Days on Market
-
Land Size
0.15 acres
Price per sqft
$179
Property Type
House
Property Taxes
-
HOA Dues
$462
Year Built
2000
Listed By

Price History
| Date / Event | Date | Event | Price |
|---|---|---|---|
| Jan 22, 2024 | Sold to Amanda Lee, Gino Alexander | $580,545 | |
| Sold to Amanda Lee, Gino Alexander | |||
| Dec 19, 2023 | In contract | - | |
| In contract | |||
| Dec 2, 2023 | Listed | $450,000 | |
| Listed | |||
Property Highlights
Fireplace
Air Conditioning
Interior Details
Fireplace Information
Fireplace
Exterior Details
Exterior Information
Brick
Building Info
Overview
Building
Neighborhood
Geography
Comparables
Unit
Status
Status
Type
Beds
Baths
ft²
Price/ft²
Price/ft²
Asking Price
Listed On
Listed On
Closing Price
Sold On
Sold On
HOA + Taxes
In Contract
House
4
Beds
3
Baths
2,575 ft²
$173/ft²
$444,900
Jul 4, 2023
-
$295/mo
In Contract
House
4
Beds
3
Baths
2,369 ft²
$173/ft²
$410,000
Aug 4, 2023
-
$240/mo
Active
House
4
Beds
2
Baths
2,178 ft²
$197/ft²
$430,000
Dec 1, 2023
-
$300/mo
In Contract
House
4
Beds
3.5
Baths
2,897 ft²
$154/ft²
$444,900
Sep 1, 2023
-
$462/mo
In Contract
House
4
Beds
3
Baths
2,620 ft²
$156/ft²
$409,000
Jul 28, 2023
-
$240/mo
In Contract
House
4
Beds
2.5
Baths
2,897 ft²
$162/ft²
$469,900
Aug 9, 2023
-
$462/mo
In Contract
House
4
Beds
2
Baths
2,178 ft²
$200/ft²
$435,000
Dec 2, 2023
-
$297/mo
In Contract
House
4
Beds
2.5
Baths
3,051 ft²
$134/ft²
$409,000
Dec 2, 2023
-
$270/mo
In Contract
House
4
Beds
2
Baths
1,990 ft²
$186/ft²
$369,900
Jul 3, 2023
-
$320/mo
Active
House
4
Beds
2.5
Baths
3,051 ft²
$169/ft²
$516,000
Sep 7, 2023
-
$270/mo















































