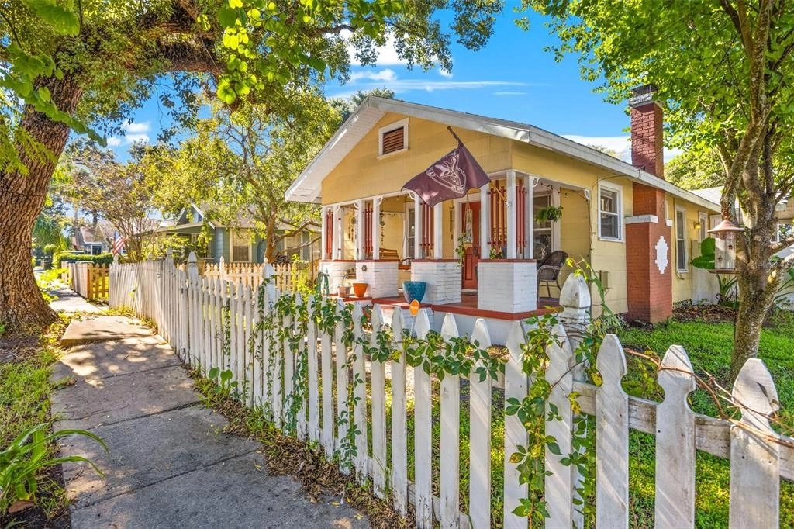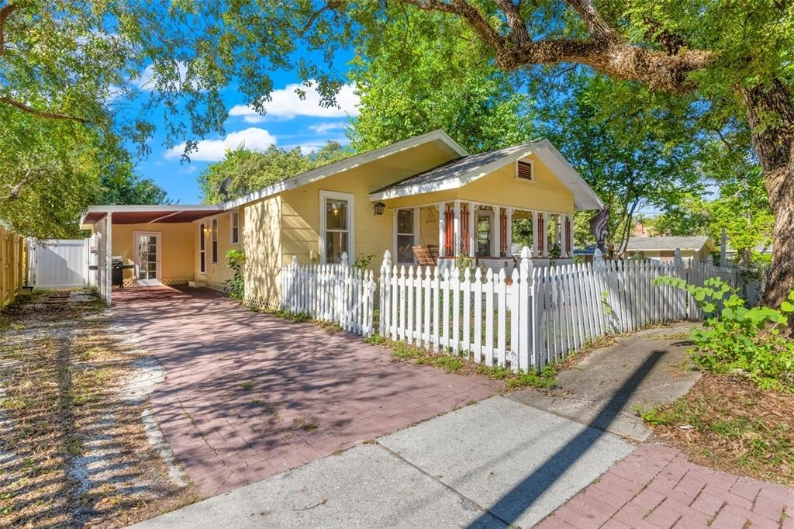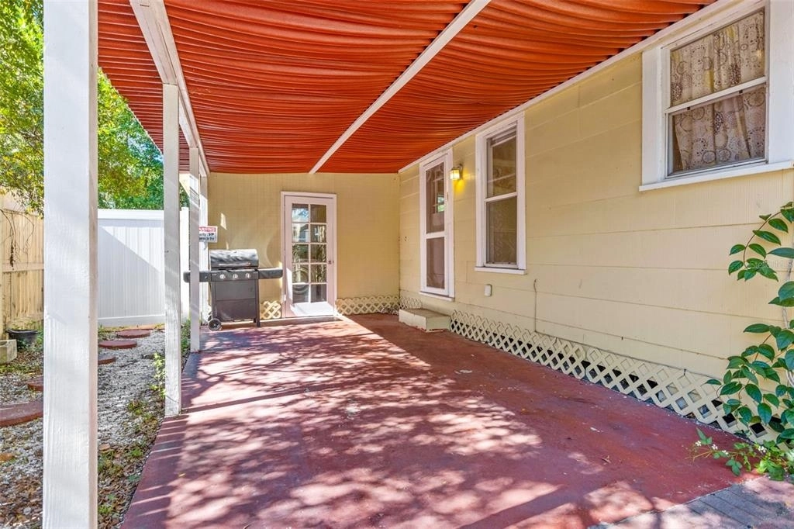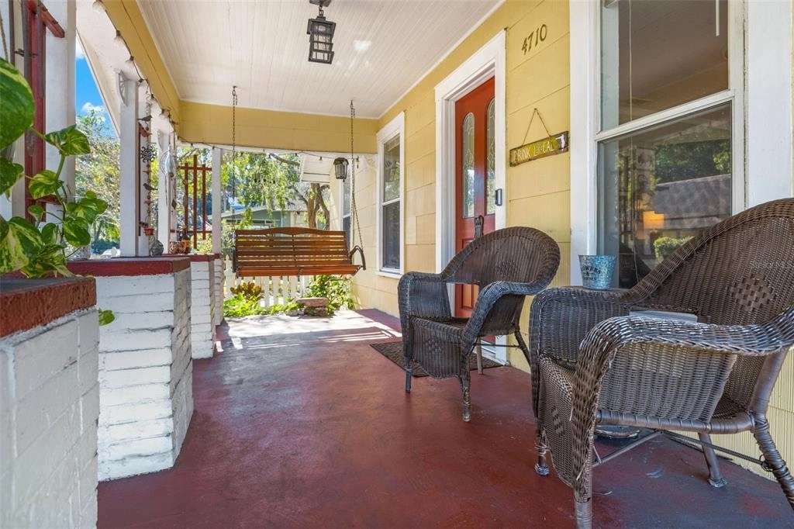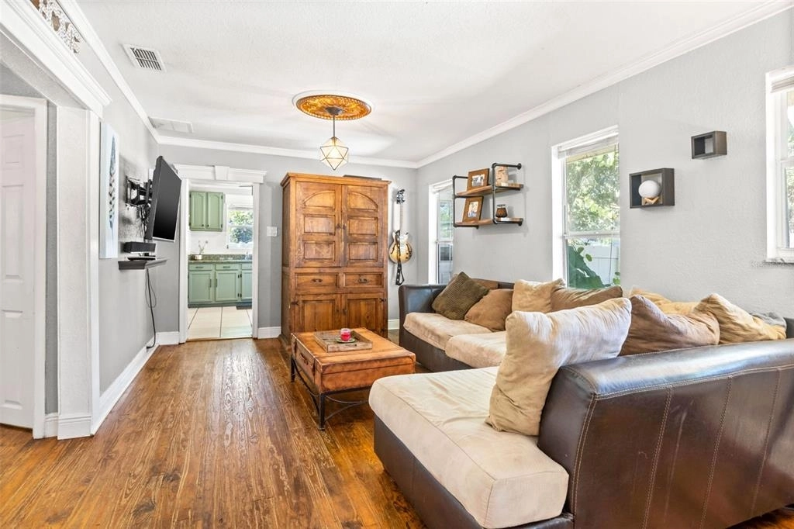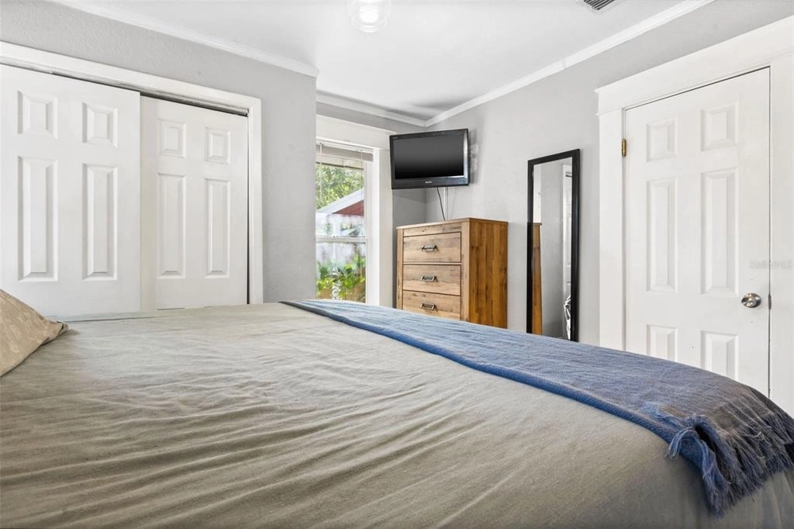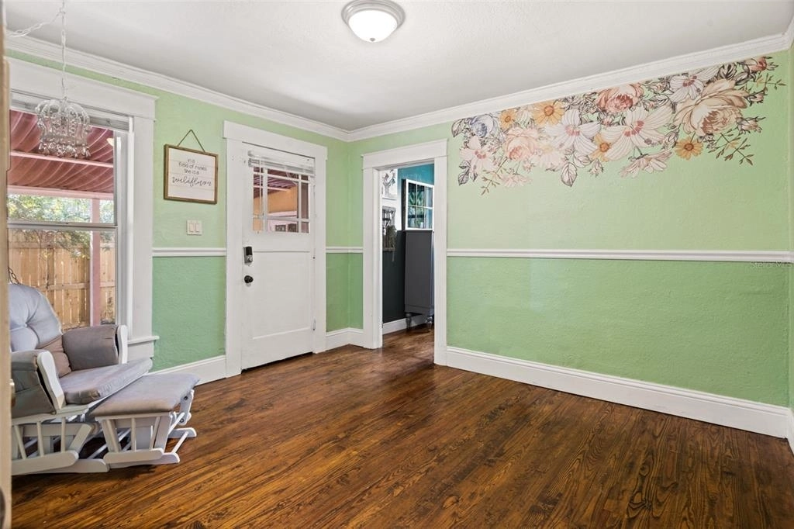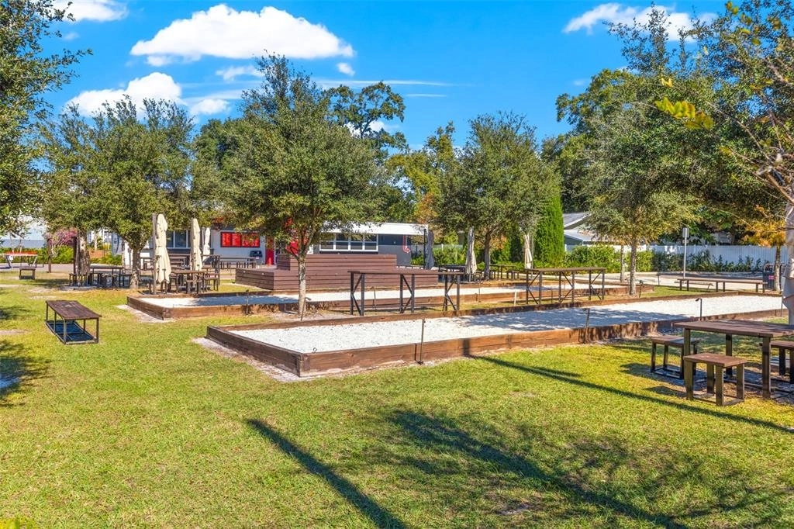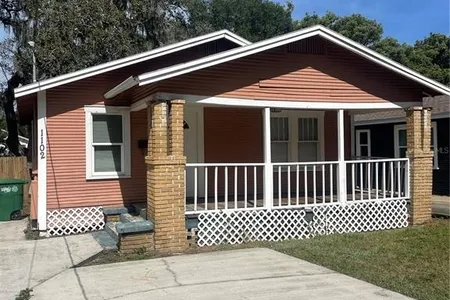
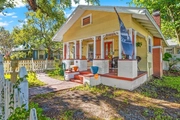





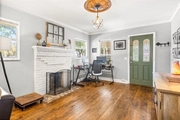



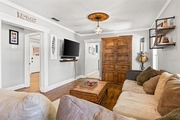









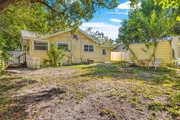


1 /
24
Map
$289,732*
●
House -
Off Market
4710 N 10TH STREET
TAMPA, FL 33603
2 Beds
1 Bath
1022 Sqft
$225,000 - $275,000
Reference Base Price*
15.89%
Since Jan 1, 2022
FL-Tampa
Primary Model
Sold Jan 11, 2022
$267,000
Buyer
$240,300
by Citizens Bank Na
Mortgage Due Jan 01, 2052
Sold Oct 22, 2018
$175,500
Seller
$172,320
by Guaranteed Rate Inc
Mortgage Due Nov 01, 2048
About This Property
HOME SWEET SEMINOLE HEIGHTS BUNGALOW! Pull in the driveway and you
are immediately greeted by a great front porch, picket fence and
carport. Sit on your porch swing and sip sweet tea or coffee and
enjoy the birds. As you walk inside you are greeted by a spacious
living room with original hard wood floors, wood burning fireplace
and charm for days! Newer Roof (2018) and HVAC (2017) and NEST
thermostat. There are two full bedrooms PLUS a bonus room that
could be used as a third bedroom, office, baby's room or convert it
to a second bath or walk in closet. The master homes a king size
bed. The ample sized kitchen offers sage wood cabinets and granite
countertops. There is even a laundry/storage room with washer dryer
hookups. Bring your imagination because the fully fenced backyard
is your blank canvas, complete with large storage shed. WALK to Old
Heights Bistro and Nebraska Mini Mart, Ella's Folk Art Cafe,
Southern Brewing and Hair of the Dog Park. Just 10 mins drive (or
less) to Downtown Tampa, close to South Tampa and Hyde Park and 20
mins to Tampa International Airport. Come see why everyone is
moving to Seminole Heights and schedule your private showing
appointment today!
The manager has listed the unit size as 1022 square feet.
The manager has listed the unit size as 1022 square feet.
Unit Size
1,022Ft²
Days on Market
-
Land Size
0.13 acres
Price per sqft
$245
Property Type
House
Property Taxes
$155
HOA Dues
-
Year Built
1925
Price History
| Date / Event | Date | Event | Price |
|---|---|---|---|
| Dec 5, 2021 | No longer available | - | |
| No longer available | |||
| Nov 30, 2021 | Listed | $250,000 | |
| Listed | |||



|
|||
|
HOME SWEET SEMINOLE HEIGHTS BUNGALOW! Pull in the driveway and you
are immediately greeted by a great front porch, picket fence and
carport. Sit on your porch swing and sip sweet tea or coffee and
enjoy the birds. As you walk inside you are greeted by a spacious
living room with original hard wood floors, wood burning fireplace
and charm for days! There are two full bedrooms PLUS a bonus room
that could be used as a third bedroom, office, baby's room or
convert it to a second bath or walk…
|
|||
| Oct 22, 2018 | Sold to Danielle Nicole Socko, Mich... | $175,500 | |
| Sold to Danielle Nicole Socko, Mich... | |||
| Sep 14, 2018 | No longer available | - | |
| No longer available | |||
| Aug 14, 2018 | Listed | $179,900 | |
| Listed | |||
Property Highlights
Fireplace
Air Conditioning
Building Info
Overview
Building
Neighborhood
Zoning
Geography
Comparables
Unit
Status
Status
Type
Beds
Baths
ft²
Price/ft²
Price/ft²
Asking Price
Listed On
Listed On
Closing Price
Sold On
Sold On
HOA + Taxes
House
2
Beds
2
Baths
999 ft²
$295/ft²
$295,000
Jul 28, 2023
$295,000
Oct 31, 2023
$258/mo
House
2
Beds
2
Baths
864 ft²
$353/ft²
$304,900
Jul 10, 2023
$304,900
Aug 17, 2023
$9/mo
House
2
Beds
1
Bath
1,060 ft²
$198/ft²
$210,000
Sep 6, 2023
$210,000
Oct 31, 2023
$115/mo
House
2
Beds
1
Bath
981 ft²
$296/ft²
$290,000
Aug 9, 2023
$290,000
Oct 3, 2023
$138/mo
House
2
Beds
1
Bath
936 ft²
$304/ft²
$285,000
Aug 24, 2023
$285,000
Oct 31, 2023
$121/mo
House
3
Beds
2
Baths
1,095 ft²
$201/ft²
$220,000
Sep 13, 2023
$220,000
Nov 3, 2023
$139/mo
In Contract
House
2
Beds
2
Baths
880 ft²
$307/ft²
$270,000
Sep 28, 2023
-
$9/mo
In Contract
House
2
Beds
1
Bath
1,216 ft²
$206/ft²
$250,000
Oct 17, 2023
-
$289/mo
Active
House
2
Beds
1
Bath
980 ft²
$260/ft²
$255,000
Oct 10, 2023
-
$183/mo
Active
House
2
Beds
1
Bath
858 ft²
$233/ft²
$200,000
Oct 23, 2023
-
$143/mo




