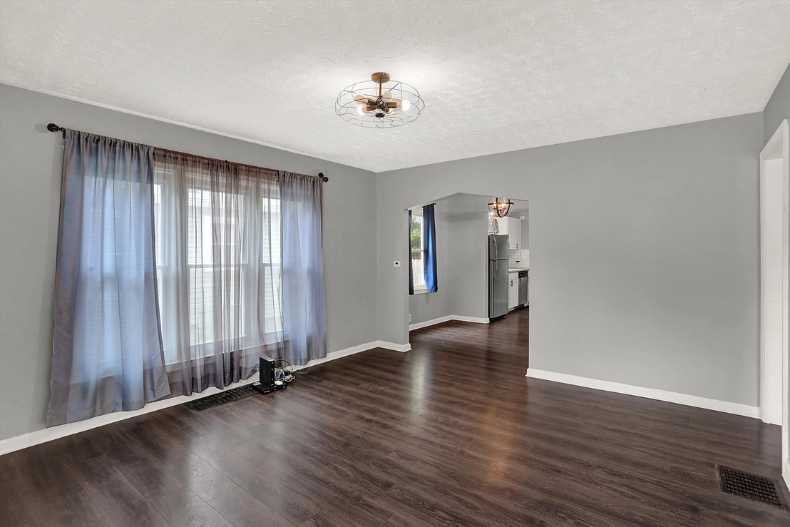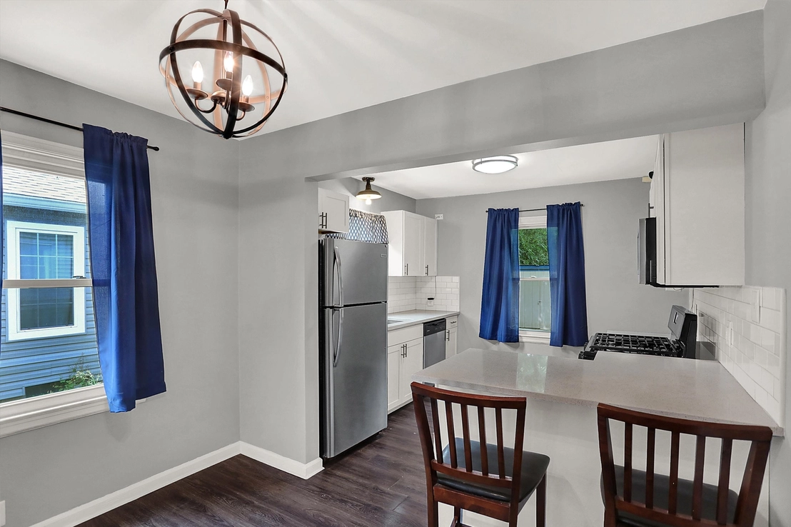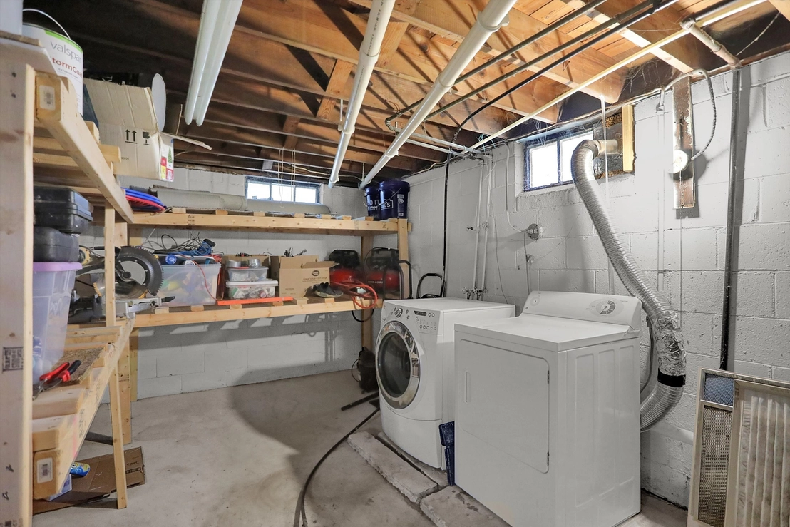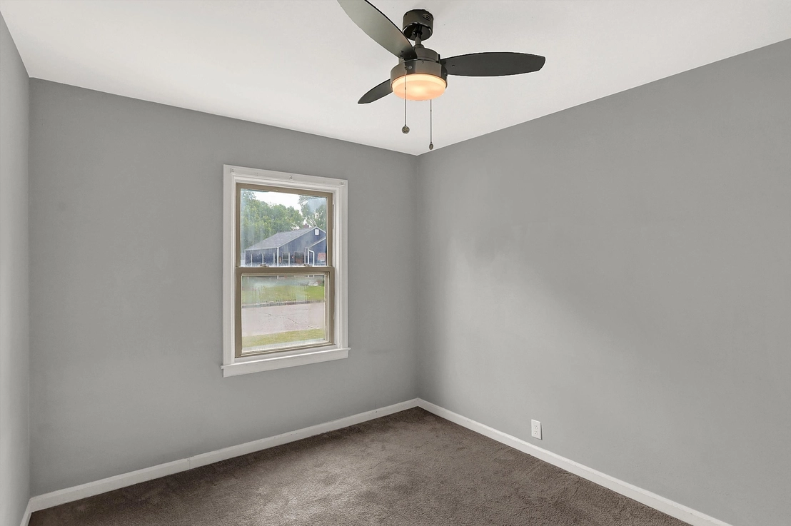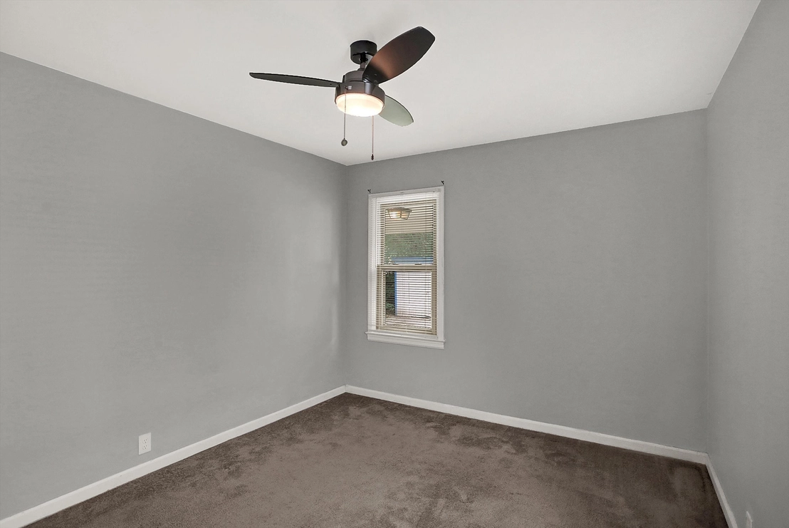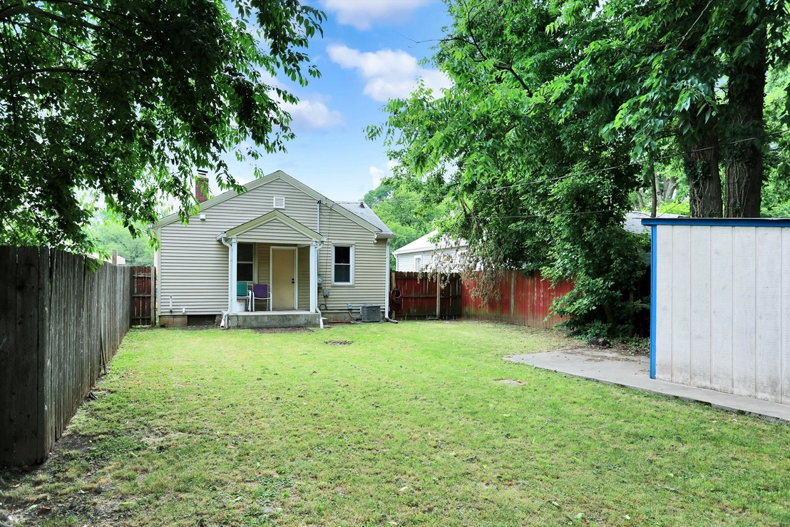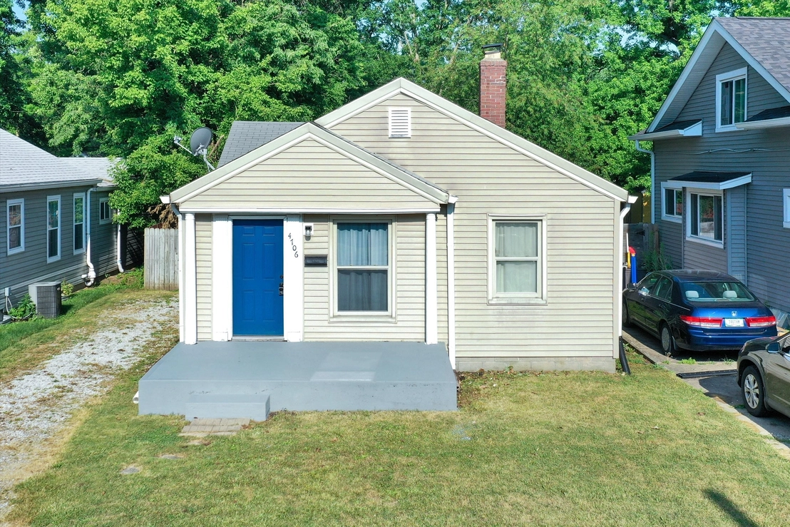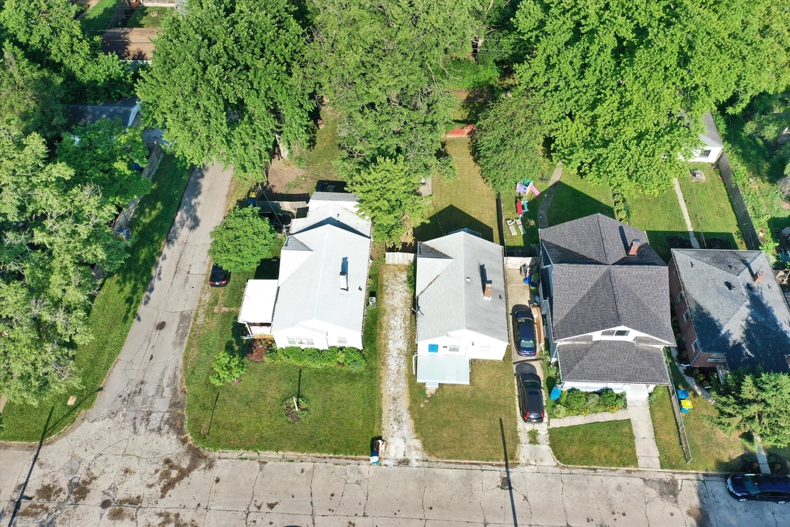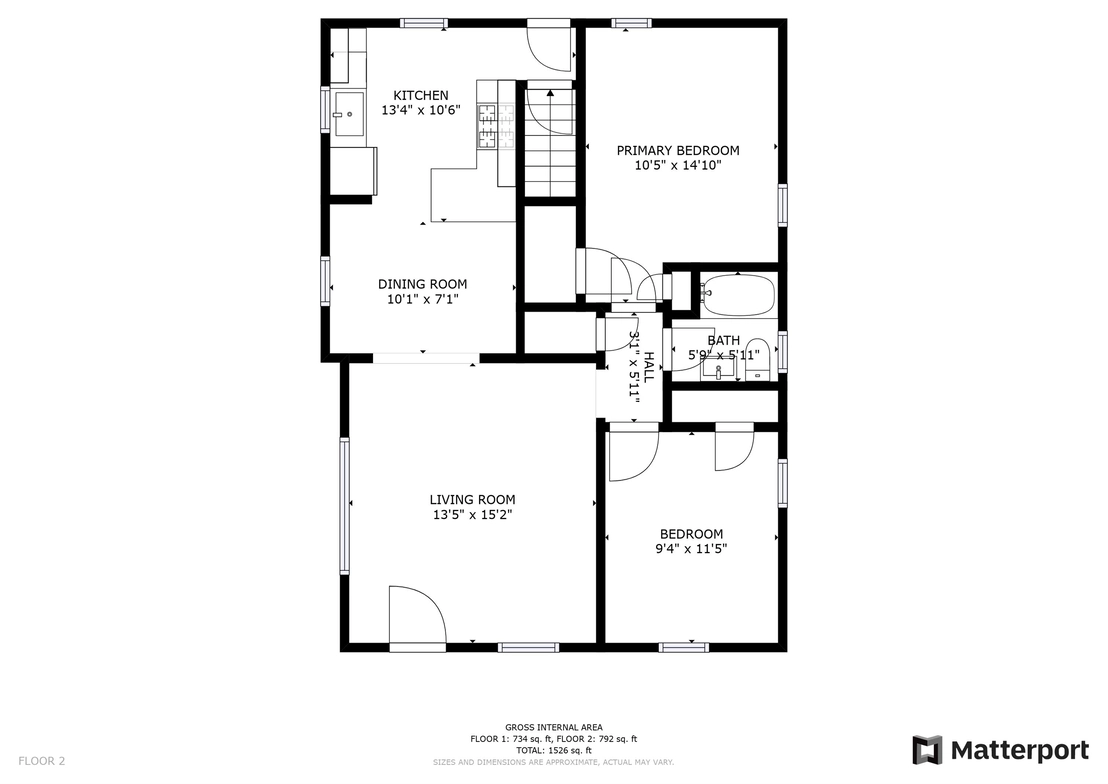




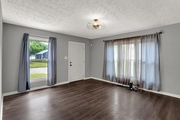
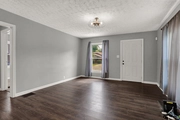








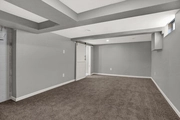

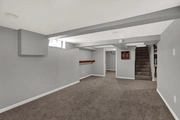




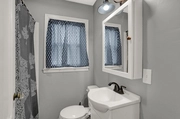

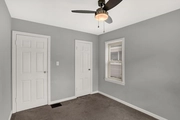





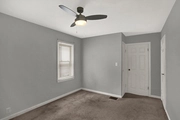

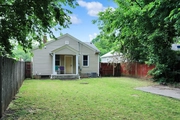
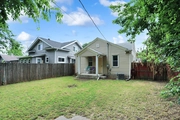




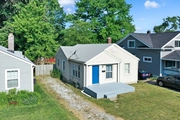









1 /
48
Map
$233,684*
●
House -
Off Market
4706 Kingsley Drive
Indianapolis, IN 46205
2 Beds
2 Baths
1358 Sqft
$212,000 - $258,000
Reference Base Price*
-0.56%
Since Sep 1, 2023
National-US
Primary Model
Sold Aug 24, 2023
$292,600
Buyer
Seller
$220,000
by Fifth Third Bank National Asso
Mortgage Due Sep 01, 2053
Sold Feb 07, 2018
$129,990
Buyer
Seller
$129,990
by Regions Bank
Mortgage Due Mar 01, 2048
About This Property
Move in ready 2 bedroom, 2 bathroom home awaiting a new owner! As
you walk into this home you will notice the durable LVP flooring
that continues into the updated kitchen and dining spaces. The
kitchen boasts classic white cabinets, quartz counters, tile
backsplash, and stainless steel appliances that stay with the home.
Nestled between the two bedrooms is the beautifully updated main
bath. Downstairs you will find the huge partially finished basement
with a large bonus area, and an additional room for an office,
workout space or whatever you need. Also located in the basement is
the second full bath with tiled floors and shower. Outside you will
find a large yard with shed and extra parking behind the privacy
fence.
The manager has listed the unit size as 1358 square feet.
The manager has listed the unit size as 1358 square feet.
Unit Size
1,358Ft²
Days on Market
-
Land Size
0.13 acres
Price per sqft
$173
Property Type
House
Property Taxes
-
HOA Dues
-
Year Built
1930
Price History
| Date / Event | Date | Event | Price |
|---|---|---|---|
| Aug 24, 2023 | Sold to Adam Mathis | $292,600 | |
| Sold to Adam Mathis | |||
| Aug 20, 2023 | No longer available | - | |
| No longer available | |||
| Jul 10, 2023 | In contract | - | |
| In contract | |||
| Jul 6, 2023 | Price Decreased |
$235,000
↓ $5K
(2.1%)
|
|
| Price Decreased | |||
| Jun 16, 2023 | Listed | $240,000 | |
| Listed | |||
Show More

Property Highlights
Air Conditioning
Building Info
Overview
Building
Neighborhood
Geography
Comparables
Unit
Status
Status
Type
Beds
Baths
ft²
Price/ft²
Price/ft²
Asking Price
Listed On
Listed On
Closing Price
Sold On
Sold On
HOA + Taxes
About Fairgrounds
Similar Homes for Sale
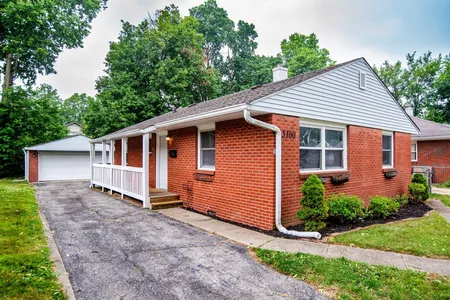
$255,000
- 3 Beds
- 1.5 Baths
- 950 ft²
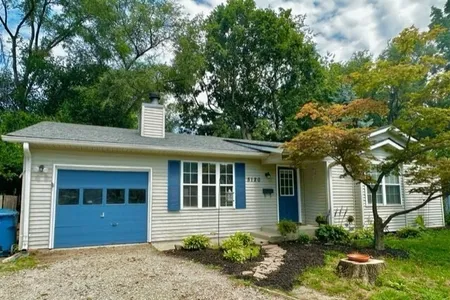
$269,900
- 3 Beds
- 2 Baths
- 1,023 ft²






