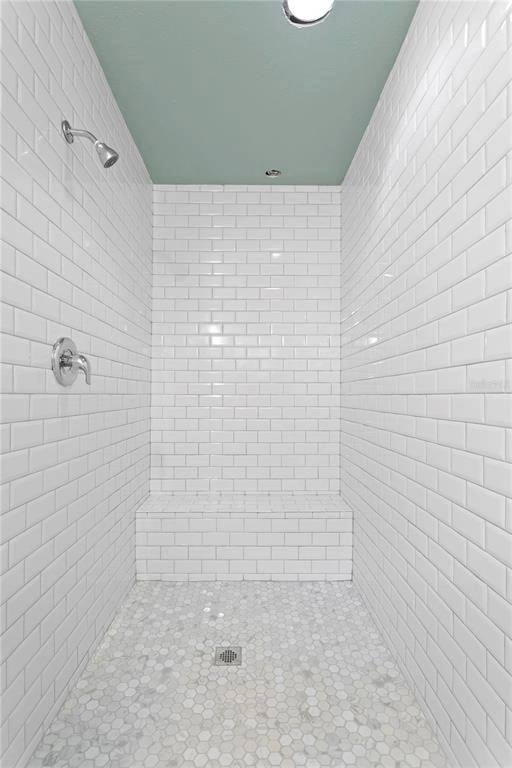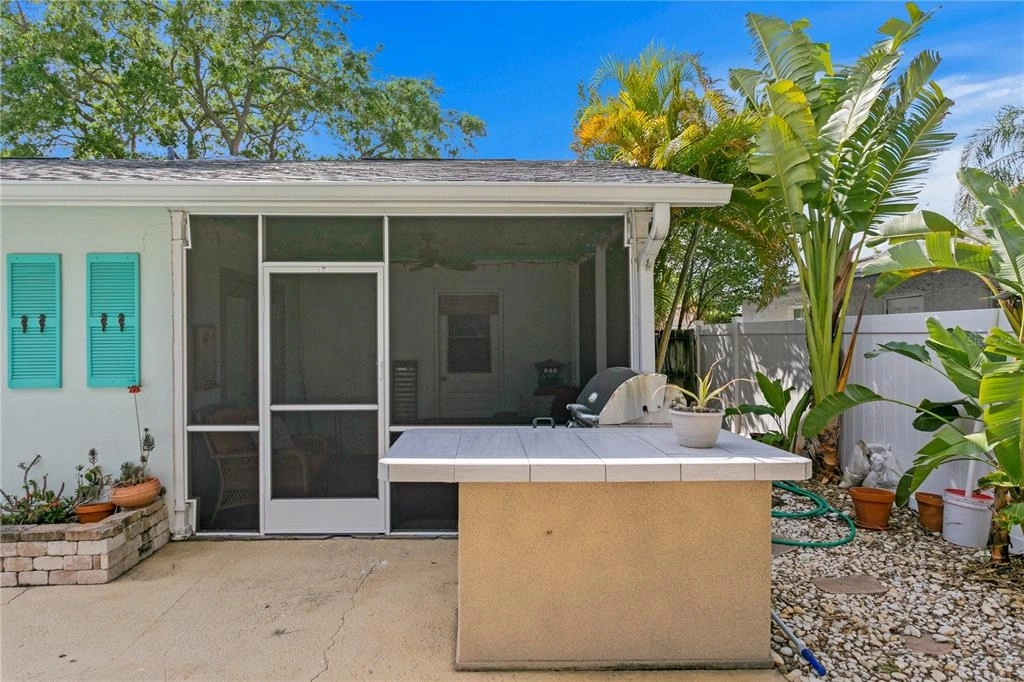
















































1 /
49
Map
$455,000
●
House -
In Contract
4703 Travertine DRIVE
TAMPA, FL 33615
3 Beds
2 Baths
1408 Sqft
$2,235
Estimated Monthly
$0
HOA / Fees
About This Property
Welcome to this immaculate residence, boasting 3 bedrooms, 2 baths,
a 2-car garage, and a private fenced backyard adorned with a
glistening swimming pool. Nestled in the heart of Bay Crest Park, a
sought-after waterfront enclave in West Tampa, this home offers
access to a private community boat ramp and direct entry to the
serene waters of Old Tampa Bay. This home offers an abundance of
natural light throughout due to its plethora of large windows.
Radiating charm and refinement, every corner of this home has been
meticulously upgraded. Step into the gourmet kitchen, where custom
painted cabinets, and a bead board ceiling accentuate stainless
steel appliances, including a warming tray-equipped oven. Crown
molding graces every room, while custom built-in bookshelves frame
a picturesque window, and the adjacent breakfast nook overlooks the
inviting pool deck. Luxury vinyl flows seamlessly through the
living spaces and bedrooms, creating a warm and inviting ambiance.
Recently renovated bathrooms exude modern elegance. Step through
one of two sets of French doors to discover the backyard oasis,
complete with a covered patio, inviting swimming pool, and
expansive concrete decking perfect for lounging. An outdoor kitchen
equipped with a stainless steel grille, refrigerator, and
countertop makes entertaining a breeze amidst lush tropical
landscaping. With no mandatory HOA or CDD fees, this home offers
both luxury and convenience. Its prime location provides easy
access to Tampa International Airport, pristine beaches, shopping centers, malls, restaurants, and grocery stores. A new AC system installed in 2021 ensures year-round comfort. Welcome to your perfect retreat in paradise.
access to Tampa International Airport, pristine beaches, shopping centers, malls, restaurants, and grocery stores. A new AC system installed in 2021 ensures year-round comfort. Welcome to your perfect retreat in paradise.
Unit Size
1,408Ft²
Days on Market
-
Land Size
0.18 acres
Price per sqft
$323
Property Type
House
Property Taxes
-
HOA Dues
-
Year Built
1969
Listed By
Last updated: 19 days ago (Stellar MLS #U8236696)
Price History
| Date / Event | Date | Event | Price |
|---|---|---|---|
| Apr 16, 2024 | In contract | - | |
| In contract | |||
| Apr 12, 2024 | Price Decreased |
$455,000
↓ $14K
(3%)
|
|
| Price Decreased | |||
| Mar 29, 2024 | Listed by SMITH & ASSOCIATES REAL ESTATE | $469,000 | |
| Listed by SMITH & ASSOCIATES REAL ESTATE | |||
| Jan 28, 2019 | No longer available | - | |
| No longer available | |||
| Nov 2, 2018 | Listed | $239,900 | |
| Listed | |||



|
|||
|
This picture-perfect home has 3 bedrooms, 2 baths, a 2-car garage
and a fenced backyard with a sparkling swimming pool. Conveniently
located in Bay Crest Park, a West Tampa waterfront community with
private community boat ramp and direct access to Old Tampa Bay!
Absolutely charming and upgraded throughout...Gourmet kitchen with
custom painted cabinets, subway tiles, bead board ceiling, and
stainless steel appliances, including an oven with warming tray.
Crown molding throughout and custom…
|
|||
Property Highlights
Garage
Air Conditioning
Parking Details
Has Garage
Attached Garage
Garage Spaces: 2
Interior Details
Bathroom Information
Full Bathrooms: 2
Interior Information
Interior Features: Built in Features, Ceiling Fans(s), Crown Molding, Open Floorplan, Primary Bedroom Main Floor, Split Bedroom, Thermostat, Window Treatments
Appliances: Dishwasher, Disposal, Dryer, Electric Water Heater, Microwave, Range, Refrigerator, Washer
Flooring Type: Luxury Vinyl
Laundry Features: In Garage
Room Information
Rooms: 11
Exterior Details
Property Information
Square Footage: 1408
Square Footage Source: $0
Property Condition: Completed
Architectural Style: Florida
Year Built: 1969
Building Information
Building Area Total: 2072
Levels: One
Other Structures: Outdoor Kitchen
Construction Materials: Block, Stucco
Patio and Porch Features: Covered, Patio
Pool Information
Pool Features: Gunite, In Ground
Pool is Private
Lot Information
Lot Features: Flood Insurance Required, City Lot, Sidewalk
Lot Size Area: 7876
Lot Size Units: Square Feet
Lot Size Acres: 0.18
Lot Size Square Feet: 7876
Tax Lot: 160
Land Information
Water Source: Public
Financial Details
Lease Considered: Yes
Utilities Details
Cooling Type: Central Air
Heating Type: Central, Electric
Sewer : Public Sewer
Building Info
Overview
Building
Neighborhood
Zoning
Geography
Comparables
Unit
Status
Status
Type
Beds
Baths
ft²
Price/ft²
Price/ft²
Asking Price
Listed On
Listed On
Closing Price
Sold On
Sold On
HOA + Taxes
Sold
House
3
Beds
2
Baths
1,492 ft²
$292/ft²
$435,000
Aug 4, 2023
$435,000
Oct 31, 2023
$338/mo
Sold
House
3
Beds
2
Baths
1,415 ft²
$287/ft²
$406,000
Dec 13, 2023
$406,000
Mar 29, 2024
$178/mo
Sold
House
3
Beds
2
Baths
1,415 ft²
$268/ft²
$379,000
Nov 30, -0001
$370,000
Feb 8, 2005
$392/mo
Sold
House
3
Beds
2
Baths
1,716 ft²
$248/ft²
$425,000
Aug 3, 2023
$425,000
Nov 3, 2023
$262/mo
Sold
House
3
Beds
2
Baths
1,657 ft²
$299/ft²
$494,900
Oct 18, 2023
$494,900
Dec 15, 2023
$564/mo
Sold
House
4
Beds
3
Baths
1,730 ft²
$260/ft²
$450,000
Nov 30, -0001
$430,000
Jul 11, 2005
$336/mo
In Contract
House
3
Beds
2
Baths
1,528 ft²
$347/ft²
$530,000
Feb 21, 2024
-
$388/mo
In Contract
House
4
Beds
2
Baths
1,683 ft²
$297/ft²
$500,000
Apr 5, 2024
-
$182/mo





















































