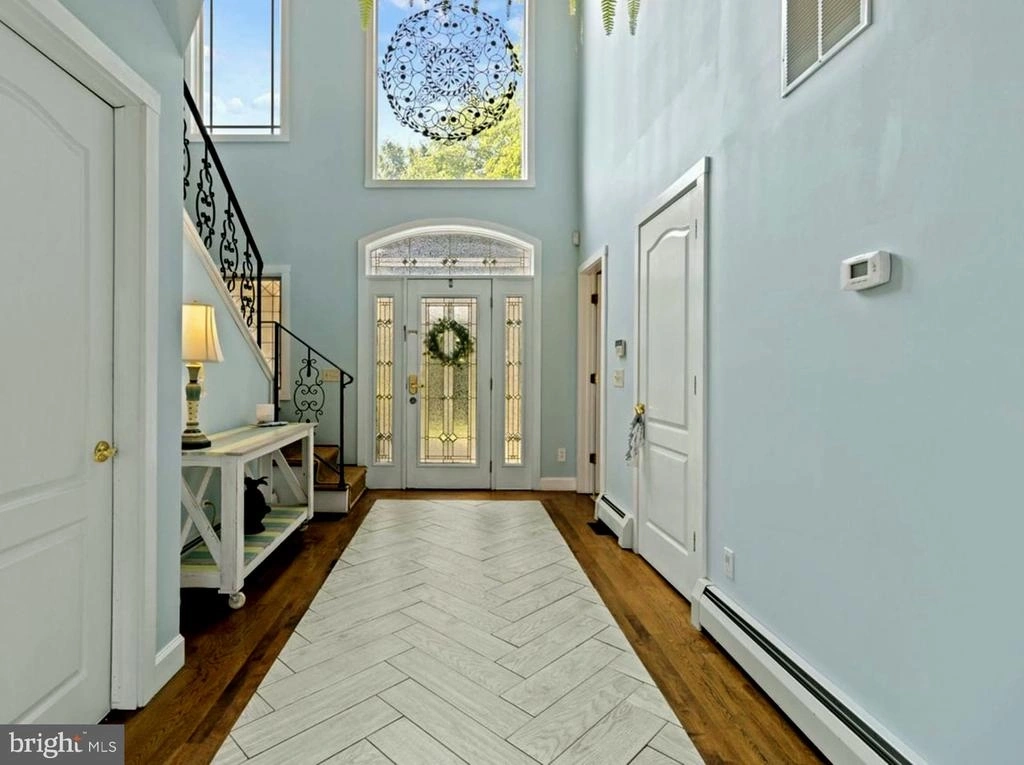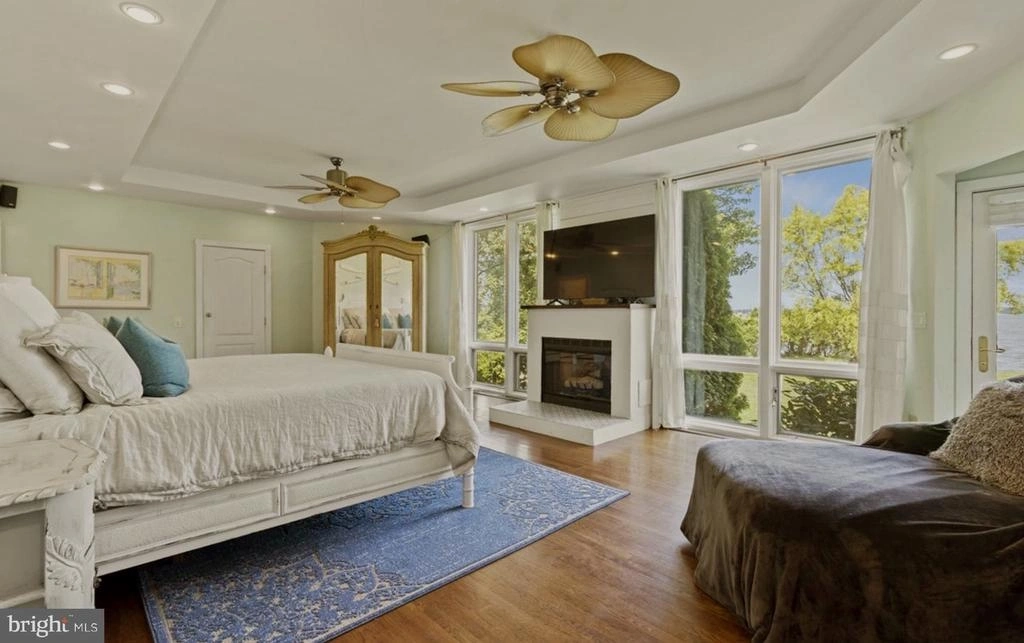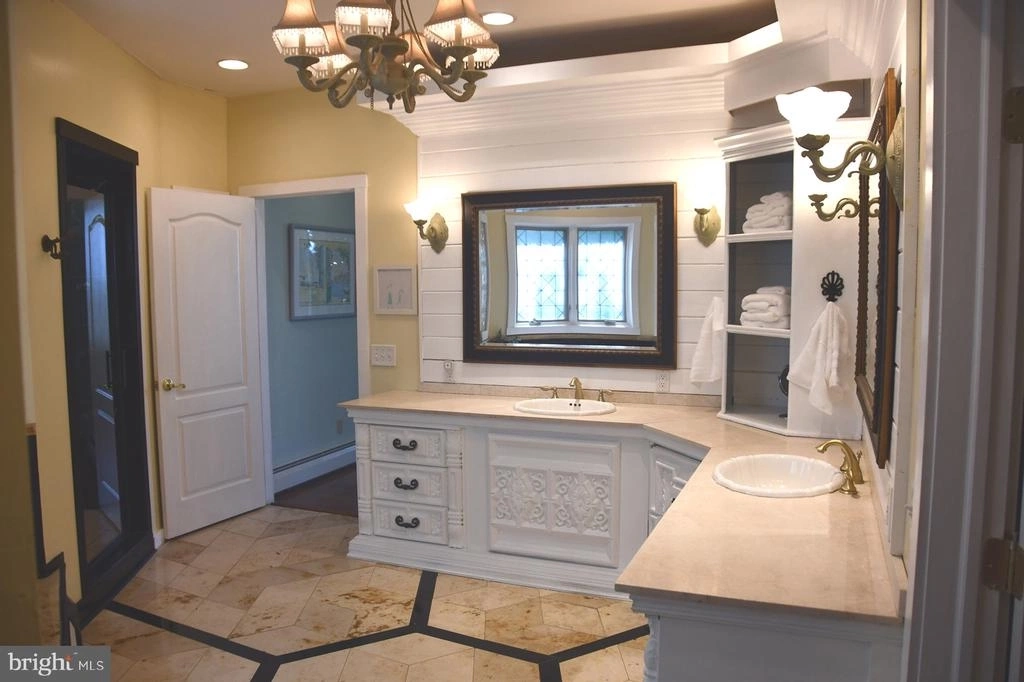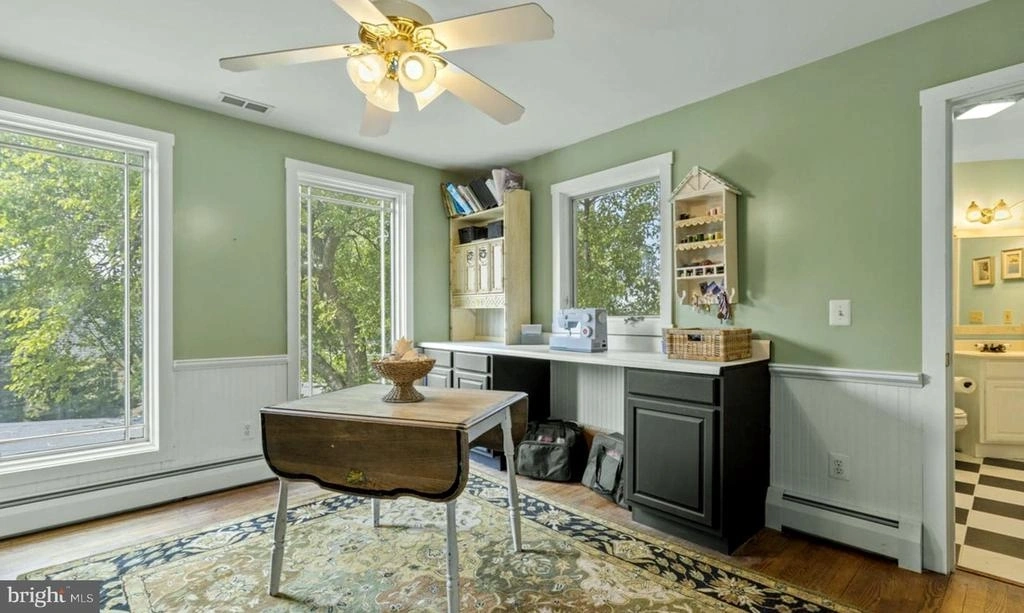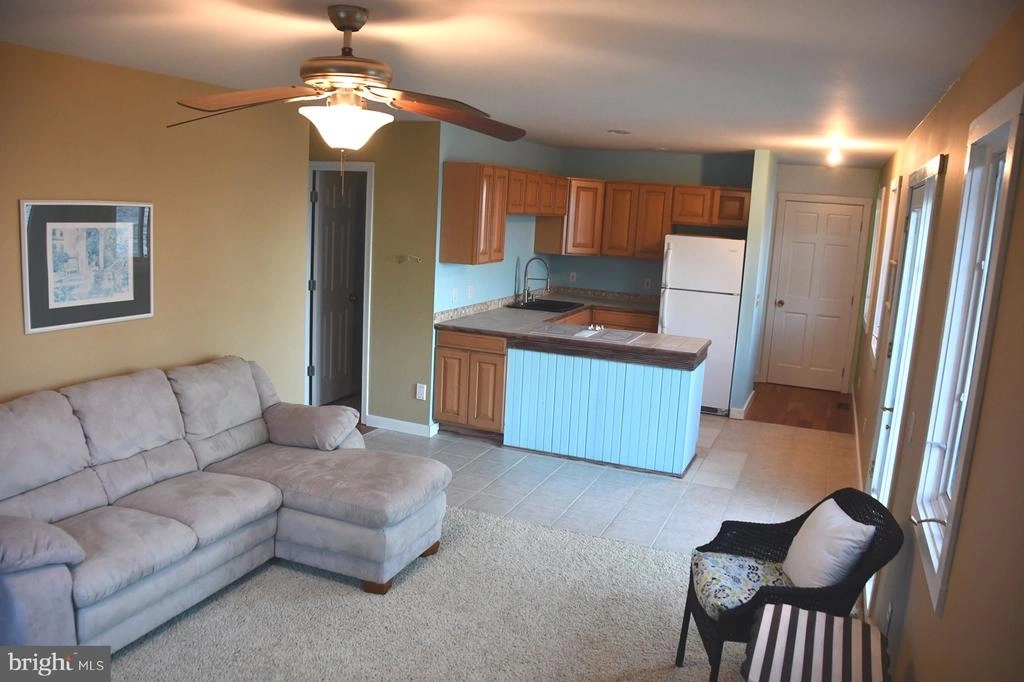







































1 /
40
Map
$3,400,000
●
House -
For Sale
4701 GIRTON AVE
SHADY SIDE, MD 20764
9 Beds
7 Baths,
1
Half Bath
8425 Sqft
$16,695
Estimated Monthly
$0
HOA / Fees
About This Property
Welcome to 4701 Girton Ave, an exceptional waterfront sanctuary
offering breathtaking panoramic views of the Chesapeake Bay and
West River. Situated on Curtis Point in Shady Side, this residence
features 260 feet of pristine waterfront, a 250-foot pier with a
boat lift and two jet ski lifts, and a convenient three-car
garage.
Enjoy the luxury within this expansive home, spanning over 8,400 finished square feet. The in-law suite, complete with its own kitchen, living room, two bedrooms, bathroom, balcony, and private entrance, offers an inviting retreat for guests. With a total of eight bedrooms and an optional office space that could easily convert into another bedroom, along with six and a half bathrooms, there's abundant space for all.
The centerpiece of the home is the main kitchen, boasting direct water views and equipped with granite countertops, a gas cooktop, double ovens, and a Sub-Zero refrigerator-a chef's delight. The primary suite on the first floor features a walk in closet, a whirlpool tub, double sink vanity, and an indulgent 8-head shower. Separate laundry rooms on the main and top floors, along with ample storage throughout including in the basement, which offers 3,200 square feet of unfinished space, ensure convenience and functionality.
Many of the bedrooms offer its own private balcony, providing a peaceful retreat. Outside, the back deck and expansive private waterfront yard offer the perfect setting for outdoor gatherings. With a private pier granting access to the water, enjoy fishing, boating, or simply soaking in the tranquil views.
The property is conveniently located near marinas, waterfront dining, parks, and 20 - 45 miles from major cities such as Annapolis, Baltimore, and DC.
Enjoy the luxury within this expansive home, spanning over 8,400 finished square feet. The in-law suite, complete with its own kitchen, living room, two bedrooms, bathroom, balcony, and private entrance, offers an inviting retreat for guests. With a total of eight bedrooms and an optional office space that could easily convert into another bedroom, along with six and a half bathrooms, there's abundant space for all.
The centerpiece of the home is the main kitchen, boasting direct water views and equipped with granite countertops, a gas cooktop, double ovens, and a Sub-Zero refrigerator-a chef's delight. The primary suite on the first floor features a walk in closet, a whirlpool tub, double sink vanity, and an indulgent 8-head shower. Separate laundry rooms on the main and top floors, along with ample storage throughout including in the basement, which offers 3,200 square feet of unfinished space, ensure convenience and functionality.
Many of the bedrooms offer its own private balcony, providing a peaceful retreat. Outside, the back deck and expansive private waterfront yard offer the perfect setting for outdoor gatherings. With a private pier granting access to the water, enjoy fishing, boating, or simply soaking in the tranquil views.
The property is conveniently located near marinas, waterfront dining, parks, and 20 - 45 miles from major cities such as Annapolis, Baltimore, and DC.
Unit Size
8,425Ft²
Days on Market
7 days
Land Size
0.69 acres
Price per sqft
$404
Property Type
House
Property Taxes
$1,597
HOA Dues
-
Year Built
2004
Listed By
Last updated: 7 days ago (Bright MLS #MDAA2083782)
Price History
| Date / Event | Date | Event | Price |
|---|---|---|---|
| May 1, 2024 | Listed by TTR Sotheby's International Realty | $3,400,000 | |
| Listed by TTR Sotheby's International Realty | |||
| Apr 30, 2024 | No longer available | - | |
| No longer available | |||
| Mar 21, 2024 | Price Decreased |
$2,700,000
↓ $200K
(6.9%)
|
|
| Price Decreased | |||
| Feb 5, 2024 | Price Increased |
$2,900,000
↑ $400K
(16%)
|
|
| Price Increased | |||
| Jan 8, 2024 | Price Decreased |
$2,500,000
↓ $100K
(3.9%)
|
|
| Price Decreased | |||
Show More

Property Highlights
Garage
Parking Available
Air Conditioning
Fireplace
With View
Parking Details
Has Garage
Garage Features: Additional Storage Area, Built In, Covered Parking, Garage - Front Entry, Garage Door Opener, Inside Access, Oversized
Parking Features: Attached Carport, Attached Garage, Driveway, Off Street
Attached Garage Spaces: 3
Attached Carport Spaces: 2
Garage Spaces: 3
Total Garage and Parking Spaces: 5
Interior Details
Bedroom Information
Bedrooms on 1st Upper Level: 8
Bedrooms on Main Level: 1
Bathroom Information
Full Bathrooms on 1st Upper Level: 4
Interior Information
Interior Features: 2nd Kitchen, Additional Stairway, Built-Ins, Butlers Pantry, Carpet, Ceiling Fan(s), Curved Staircase, Dining Area, Entry Level Bedroom, Floor Plan - Open, Kitchen - Gourmet, Primary Bath(s), Primary Bedroom - Bay Front, Recessed Lighting, Soaking Tub, Stall Shower, Store/Office, Tub Shower, Upgraded Countertops, Walk-in Closet(s), Water Treat System, WhirlPool/HotTub, Window Treatments, Wood Floors
Appliances: Built-In Microwave, Cooktop, Dishwasher, Dryer, ENERGY STAR Refrigerator, Indoor Grill, Microwave, Refrigerator, Stainless Steel Appliances, Stove, Washer, Water Conditioner - Owned, Water Dispenser, Water Heater
Flooring Type: Carpet, Hardwood, Heated, Tile/Brick, Other
Living Area Square Feet Source: Estimated
Wall & Ceiling Types
Room Information
Laundry Type: Dryer In Unit, Main Floor, Upper Floor, Washer In Unit
Fireplace Information
Has Fireplace
Brick, Fireplace - Glass Doors, Gas/Propane
Fireplaces: 2
Basement Information
Has Basement
Connecting Stairway, Interior Access, Shelving, Workshop
Exterior Details
Property Information
Ownership Interest: Fee Simple
Property Condition: Excellent, Very Good
Year Built Source: Assessor
Building Information
Foundation Details: Permanent
Other Structures: Above Grade, Below Grade
Structure Type: Detached
Construction Materials: Other
Outdoor Living Structures: Balconies- Multiple, Balcony, Deck(s), Patio(s), Terrace, Wrap Around
Pool Information
No Pool
Lot Information
Bulkheaded, Front Yard, Landscaping, No Thru Street, Rear Yard, Rip-Rapped, Road Frontage, SideYard(s)
Lot Size Source: Assessor
Land Information
Land Assessed Value: $1,876,867
Above Grade Information
Finished Square Feet: 8425
Finished Square Feet Source: Estimated
Unfinished Square Feet: 3200
Unfinished Square Feet Source: Estimated
Financial Details
County Tax: $18,788
County Tax Payment Frequency: Annually
Tax Assessed Value: $1,876,867
Tax Year: 2024
Tax Annual Amount: $19,168
Year Assessed: 2024
Utilities Details
Central Air
Cooling Type: Ceiling Fan(s), Central A/C, Geothermal
Heating Type: Baseboard - Hot Water
Cooling Fuel: Electric, Geothermal
Heating Fuel: Oil
Hot Water: Electric, Propane
Sewer Septic: Public Sewer
Water Source: Well






