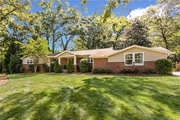





























1 /
30
Map
$869,877*
●
House -
Off Market
4701 Addison Drive
Charlotte, NC 28211
4 Beds
3 Baths
2282 Sqft
$482,000 - $588,000
Reference Base Price*
62.59%
Since Oct 1, 2019
NC-Charlotte
Primary Model
Sold Jul 08, 2022
$780,000
$624,000
by Banksouth Mortgage Company Llc
Mortgage Due Aug 01, 2052
Sold Sep 03, 2019
$530,000
$424,000
by Bank Of America Na
Mortgage Due Oct 01, 2049
About This Property
Beautiful Sherwood Forest 4BR/3BA brick ranch home situated on
almost half an acre. Open layout features a large updated eat-in
kitchen with 42" white cabinets, granite countertops, and stainless
appliances. This home has the perfect flow for entertaining and
includes a fabulous wet bar off of the large living room. Split
bedroom floor plan and tons of storage! Deck overlooks large, flat
backyard with mature landscaping.
The manager has listed the unit size as 2282 square feet.
The manager has listed the unit size as 2282 square feet.
Unit Size
2,282Ft²
Days on Market
-
Land Size
0.50 acres
Price per sqft
$234
Property Type
House
Property Taxes
-
HOA Dues
-
Year Built
1955
Price History
| Date / Event | Date | Event | Price |
|---|---|---|---|
| Jul 8, 2022 | Sold to Conor Andrew Mclaughlin, Ma... | $780,000 | |
| Sold to Conor Andrew Mclaughlin, Ma... | |||
| Sep 6, 2019 | No longer available | - | |
| No longer available | |||
| Sep 3, 2019 | Sold to Arthur Lincoln Howson Iii, ... | $530,000 | |
| Sold to Arthur Lincoln Howson Iii, ... | |||
| Aug 5, 2019 | Relisted | $535,000 | |
| Relisted | |||
| Aug 4, 2019 | No longer available | - | |
| No longer available | |||
Show More

Property Highlights
Fireplace
Air Conditioning
Building Info
Overview
Building
Neighborhood
Zoning
Geography
Comparables
Unit
Status
Status
Type
Beds
Baths
ft²
Price/ft²
Price/ft²
Asking Price
Listed On
Listed On
Closing Price
Sold On
Sold On
HOA + Taxes
Active
Townhouse
2
Beds
2.5
Baths
1,600 ft²
$297/ft²
$474,900
Apr 5, 2024
-
$275/mo





































